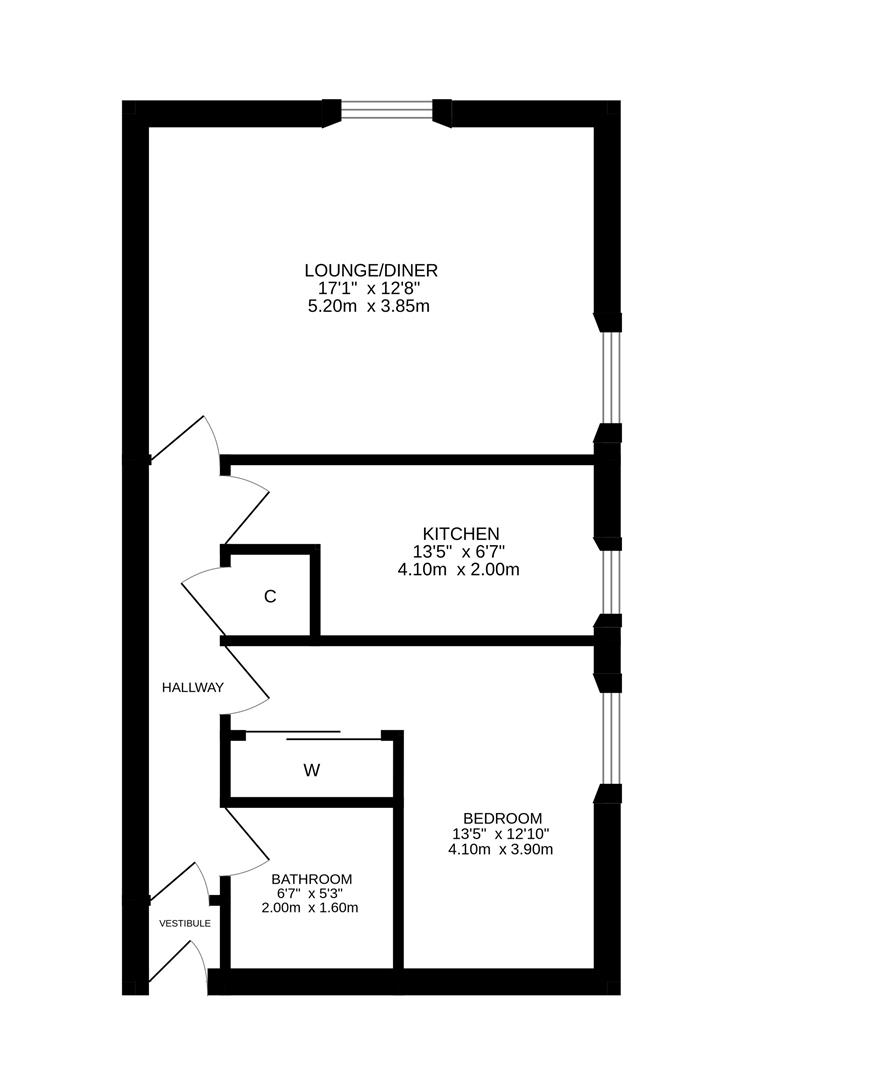Flat for sale in Weavers Way, Tillicoultry FK13
* Calls to this number will be recorded for quality, compliance and training purposes.
Property features
- 1-bedroom, first floor apartment
- Generous lounge/dining room
- Kitchen with breakfast bar
- Large double bedroom with loft bed and built in wardrobe
- Bathroom
- Communal garden
- Off-street parking
- No chain
- Ideal for first time buyers, downsizers or investors
Property description
Harper & Stone are presenting to the market this lovely 1-bedroom apartment at 60 Weavers Way, Tillicoultry. This charming property offers a cosy yet stylish living space perfect for those seeking comfort and convenience. Situated in a prime location with beautiful views, this 52sqm flat/apartment will appeal to first time buyers or investors alike.
Entry to the property is through a communal door with a secure entry system to the building. The flat itself is located on the 1st floor with its own vestibule and then an inner door.
With one bedroom, this property is perfect for individuals or couples looking for a peaceful retreat to call home. The bedroom is a spacious room, with good use being made of the height with a loft bed above and space for a sitting area below. The deep set window overlooks the car park below and the countryside views in the distance. There are built in wardrobes with mirrored doors.
The kitchen is fitted with painted wooden units, with an electric oven and hob with extraction above. There is a space for one additional under counter appliance and space for a fridge freezer. A breakfast bar area is to one side for a convenient informal eating space.
The bathroom offers a relaxing space to unwind and rejuvenate, with a 3-piece suite of bath with shower over, pedestal sink and WC, and a heated towel rail. A mirrored vanity cabinet is positioned above the sink.
The generous lounge/dining has dual aspect windows, again with deep sills and views of the surrounding countryside. An electric fire is the focal feature of the room, and the high ceilings give a feeling of space.
Completing the accommodation is a storage cupboard within the hallway.
Convenience is key with off-street shared parking available, ensuring you never have to worry about finding a spot after a busy day. There is also communal garden space which is primely positioned to take in the views of the Ochil Hills.
Whether you're a first-time buyer, downsizing, or looking for an investment opportunity, this property has something to offer for everyone.
There is a factor fee of £65 per month covering the maintenance of the external and internal communal areas.
The sale will include all fitted floor coverings, light fittings, window coverings, and integrated appliances where applicable. Any other items are to be by separate negotiation with the seller.
Viewings are strictly by appointment only via Harper & Stone.
What3Words Navigation: Explains.mixes.economics
Council Tax Band B
EER Band E
Water: Mains
Sewage: Mains
Heating: Electric Storage Heaters
Tillicoultry is a popular village centrally located along the Ochil Hills. Ideal for commuter links across Scotland, links to Glasgow, Edinburgh, Perth, Dunfermline and Stirling are all very easily accessible. Primary schooling is available within the town and secondary schooling is nearby at Alva Academy. The renowned Dollar Academy is just 5 minutes’ drive in the next village. The town has a host of amenities including a general store, post office, butchers, beauty salon and hairdressers, cafes, opticians, a variety of takeaway restaurants and local pub. In addition, Sterling Mills Shopping Village is centrally located.
Important note to purchasers: We endeavour to make our sales particulars accurate and reliable, however, they do not constitute or form part of an offer or any contract and none is to be relied upon as statements of representation or fact. Any services, systems and appliances listed in this specification have not been tested by us and no guarantee as to their operating ability or efficiency is given. All measurements have been taken as a guide to prospective buyers only and are not precise. If you require clarification or further information on any points, please contact us, especially if you are traveling some distance to view. Fixtures and fittings other than those mentioned are to be agreed with the seller.
Property info
For more information about this property, please contact
Harper & Stone Estate and Letting Agents, FK14 on +44 1259 257960 * (local rate)
Disclaimer
Property descriptions and related information displayed on this page, with the exclusion of Running Costs data, are marketing materials provided by Harper & Stone Estate and Letting Agents, and do not constitute property particulars. Please contact Harper & Stone Estate and Letting Agents for full details and further information. The Running Costs data displayed on this page are provided by PrimeLocation to give an indication of potential running costs based on various data sources. PrimeLocation does not warrant or accept any responsibility for the accuracy or completeness of the property descriptions, related information or Running Costs data provided here.

























.png)
