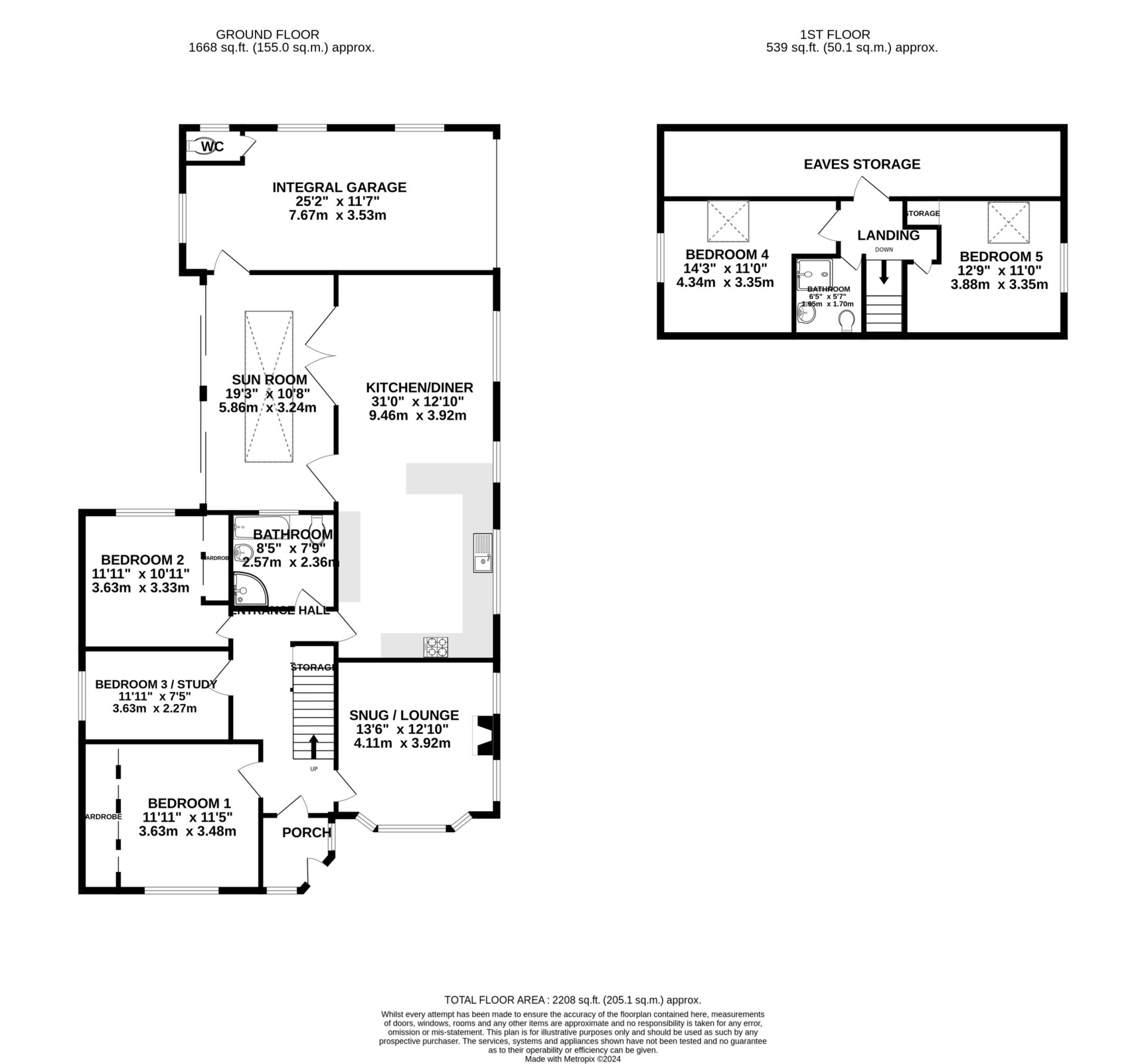Bungalow for sale in Cherry Trees, 20 Ormly Avenue, Ramsey IM8
* Calls to this number will be recorded for quality, compliance and training purposes.
Property description
Accommodation
Ground Floor
Entrance Porch
Bright porch with uPVC double glazed frosted door and windows with side lights. High level ceiling with centre ceiling light and terracotta coloured floor covering. Stepping up into:-
Entrance Hallway
Spacious hallway with high level coved ceilings, centre ceiling light, under stairs storage, floors carpeted, access to first floor via staircase.
Snug/Lounge (approx. 13'6 x 12'10)
A beautifully finished lounge area. High level coved ceilings with picture rail to the perimeter. Centre ceiling light. Large bay window with south west facing views. Centrally located is a brick built fireplace, with cast iron log burner with slate hearth and bespoke timber lintel. Floors carpeted throughout.
Open Plan Kitchen/Diner (approx. 31'0 x 12'10)
Kitchen Area
Bright kitchen with 2 uPVC double glazed window with views to the side aspect of the property. A good size kitchen area with a range of dark oak floor and wall units, corner carousel unit with chopping board over, granite effect roll top work surfaces. Integrated appliances comprising of oven and grill, Hotpoint 4 ring electric hob with extract over, dishwasher, freestanding fridge and freezer, space for microwave oven. Centre breakfast island with seating for up to 4 people, mosaic tiled splash-backs to two sides. Karndean flooring.
Dining Area
A bright space with a uPVC double glazed window to the side aspect and high level coved ceilings. 6 chrome spot lights, 4 side lights. Floors carpeted throughout. Access via uPVC double glazed double doors into:-
Sun Room (approx. 19'3 x 10'8)
A large sun room with two uPVC double glazed sliding doors providing access to the rear garden. Centrally located is glazed atrium which is surrounded by 8 downlighters. Floors finished with oak engineered floor coverings. Access via a glazed door into:-
Integrated Garage (approx. 25'2 x 11'7)
A good size garage with electric up and over door. 3 double glazed windows to the side aspect of the property. A small utility room with work bench and additional storage in the ceiling. Worcester Boiler with solar heating and Megaflo. Separate WC located in the corner.
Bedroom 1 (approx. 11'11 x 11'5)
Bright bedroom with a uPVC double glazed window with views of the front aspect. A good size room with fully fitted sliding mirrored wardrobes, single ceiling light and floor carpeted throughout.
Bedroom 3/Study (approx. 11'11 x 7'5)
A bright single bedroom currently used as an office with a uPVC double glazed window to the side aspect. High level ceilings with centre ceiling light and floor carpeted throughout.
Bedroom 2 (approx. 11'11 x 10'11)
An inviting double bedroom with a uPVC double glazed window with garden views. High level ceilings, full height mirrored wardrobes with sliding doors and floor carpeted throughout.
Bathroom/Shower Room (approx. 8'5 x 7'9)
Fully fitted bathroom with bath, with hot and cold mixer tap and separate hand shower. WC, corner shower with sliding shower door and oval sink with mirror over. Tiled to two sides and a towel radiator. Floors finished with non slip vinyl floor covering.
First Floor
Landing
Bedroom 4 (approx. 14'3 x 11'0)
Double bedroom with a uPVC double glazed window to the side aspect and Velux roof light with fitted blinds. High vaulted ceilings, single ceiling light and floor carpeted throughout.
Shower Room (approx. 6'5 x 5'7)
A room with a view. The suite comprises of a WC, half round sink with mirrored unit, mains powered shower with outwards opening shower screen. Stone effect floor coverings.
Bedroom 5 (approx. 12'9 x 11'0)
Double bedroom with a uPVC double glazed window to the side aspect and Velux roof light with fitted blinds. High vaulted ceilings, single ceiling light and floor carpeted throughout.
Outside
Front Garden
A large south west facing garden which is surrounded by low level shrubs. The property is accessed via a cast iron gate and concrete footpaths to the perimeter. The garden has a number of low level planted beds.
Side Garden
Large concrete driveway with off road parking.
Rear Garden
Hard landscaped garden with decorative fencing to the perimeter. Concrete patio area.
Services
Mains water, electricity and drainage. Oil fired central heating.
Rates
2024 - 2025 £1,745.72
Directions
From Ramsey travel north along Bowring Road towards Andreas. Turn right into Rheast Mooar Lane just opposite the Grove Museum. Continue along and take the second turning on the left. Number 20 can be found on the right hand side.
For more information about this property, please contact
Cowley Groves - Ramsey, IM8 on +44 330 038 8725 * (local rate)
Disclaimer
Property descriptions and related information displayed on this page, with the exclusion of Running Costs data, are marketing materials provided by Cowley Groves - Ramsey, and do not constitute property particulars. Please contact Cowley Groves - Ramsey for full details and further information. The Running Costs data displayed on this page are provided by PrimeLocation to give an indication of potential running costs based on various data sources. PrimeLocation does not warrant or accept any responsibility for the accuracy or completeness of the property descriptions, related information or Running Costs data provided here.









































.png)