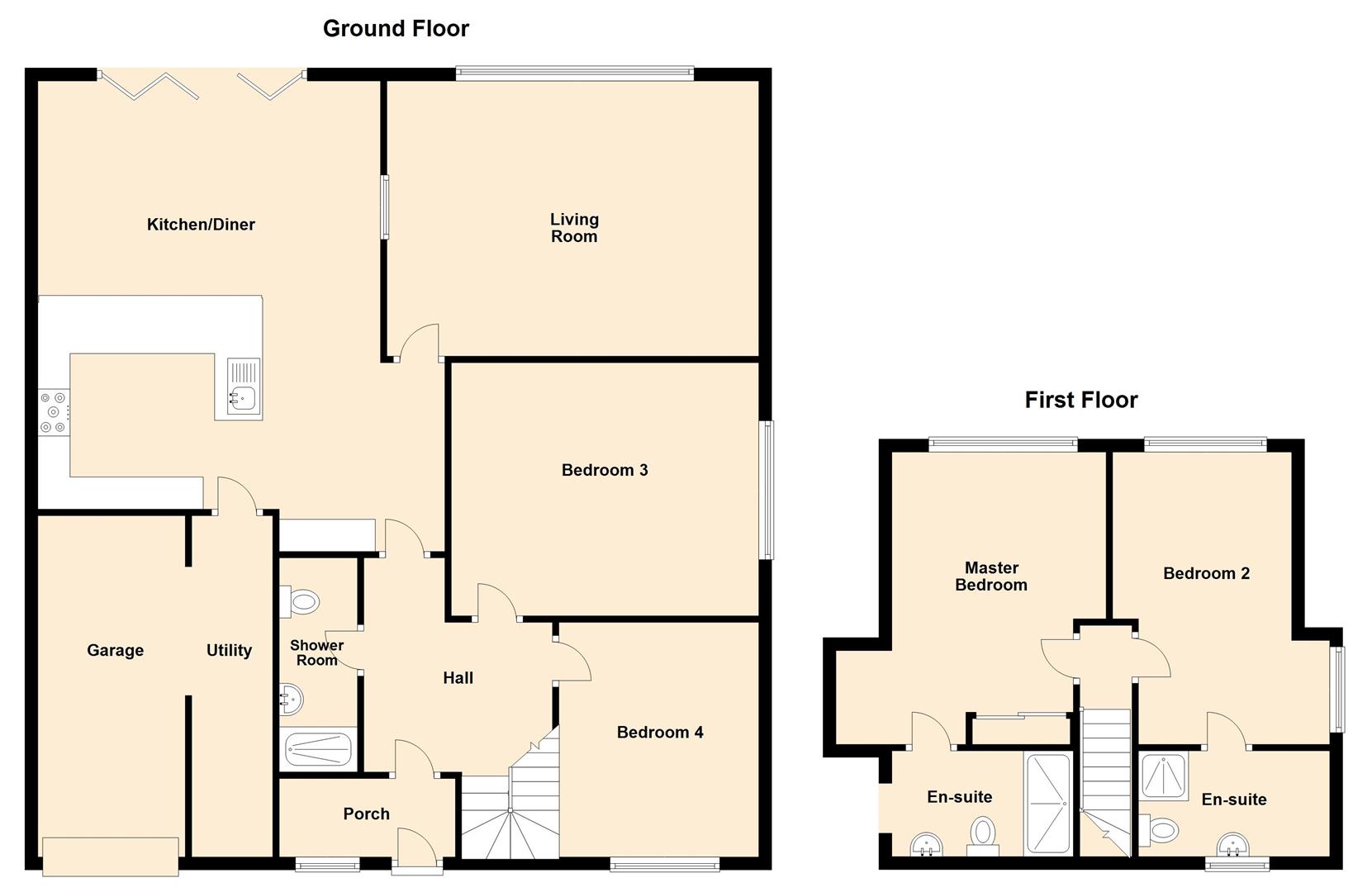Detached house for sale in Upper Hyde Farm Lane, Shanklin PO37
* Calls to this number will be recorded for quality, compliance and training purposes.
Property features
- Stunning detached chalet style house
- 4 bedrooms (2 with en suite)
- Standout kitchen/diner
- Parking
- Backing onto open farmland with superb views
Property description
A deceptively spacious detached chalet style property that has been extensively modernised and extended in recent years by the current owners with features and benefits including a feature open plan kitchen/diner with two roof lanterns, a spacious sitting room, four bedrooms, two with en suite facility, ample parking and lovely gardens to the rear backing onto open farm land. From the ground and first floor elevations and the rear garden there are some truly beautiful views towards Culver and Sandown Bay.
The property is well situated in a rural location and nearby there are many miles of delightful countryside and bridleway walks and yet the upper High Street area of the town is only about 1.25 miles distant. From there, within close proximity, is the picturesque old village and the main shopping area with a good selection of shops in Regent Street. From the town the Esplanade and beaches are only a relatively short distance.
To fully appreciate this beautiful home we would recommend an internal viewing. It comprises:
Ground Floor
Enclosed Entrance Porch leading to
Entrance Hall
With stairs to first floor.
Open Plan Kitchen Diner (5.00m extending to 6.10m x 7.32m 2.13m averagae (1)
A stunning room with two ceiling lanterns, bifold doors opening on to the rear deck and garden with fantastic views. Comprehensively fitted kitchen with integrated units including grill/oven, microwave, double oven, five burner gas hob with extractor unit above, full length fridge and freezer and dishwasher. Feature L-shaped breakfast bar.
Living Room (5.77m x 4.27m (18'11 x 14'))
With superb views and feature double sided fire place with wood burner.
Bedroom 3 (4.78m x 3.89m (15'8 x 12'9))
Bedroom 4 (3.30m x 3.02m (10'10 x 9'11))
Shower Room
Stairs To First Floor
Master Bedroom (3.28m excl of recess x 3.05m excl of wardrobe (10)
With super background views. Door to En Suite Shower Room.
Bedroom 2 (2.62m x 4.22m (8'7 x 13'10))
With similar views and door to En Suite Shower Room.
Outside
To the front there is ample parking with up and over door to Garage 15'10 x 7'6 with power and light. Wall hung gas fired Valliant boiler. Opening to Utility/Store which in turn provides access to the Kitchen/Diner.
To the rear of the property there is an enclosed garden being mainly laid to lawn with three feature deck areas, one with part sunken hot tub. Garden store/chalet 13' 10 x 8' 10 . As previously mentioned the rear garden backs on to open farmland.
Services
All mains are available.
Tenure
Freehold
Council Tax
Band D
Property info
For more information about this property, please contact
Arthur Wheeler Estate Agents, PO37 on +44 1983 507678 * (local rate)
Disclaimer
Property descriptions and related information displayed on this page, with the exclusion of Running Costs data, are marketing materials provided by Arthur Wheeler Estate Agents, and do not constitute property particulars. Please contact Arthur Wheeler Estate Agents for full details and further information. The Running Costs data displayed on this page are provided by PrimeLocation to give an indication of potential running costs based on various data sources. PrimeLocation does not warrant or accept any responsibility for the accuracy or completeness of the property descriptions, related information or Running Costs data provided here.
































.png)

