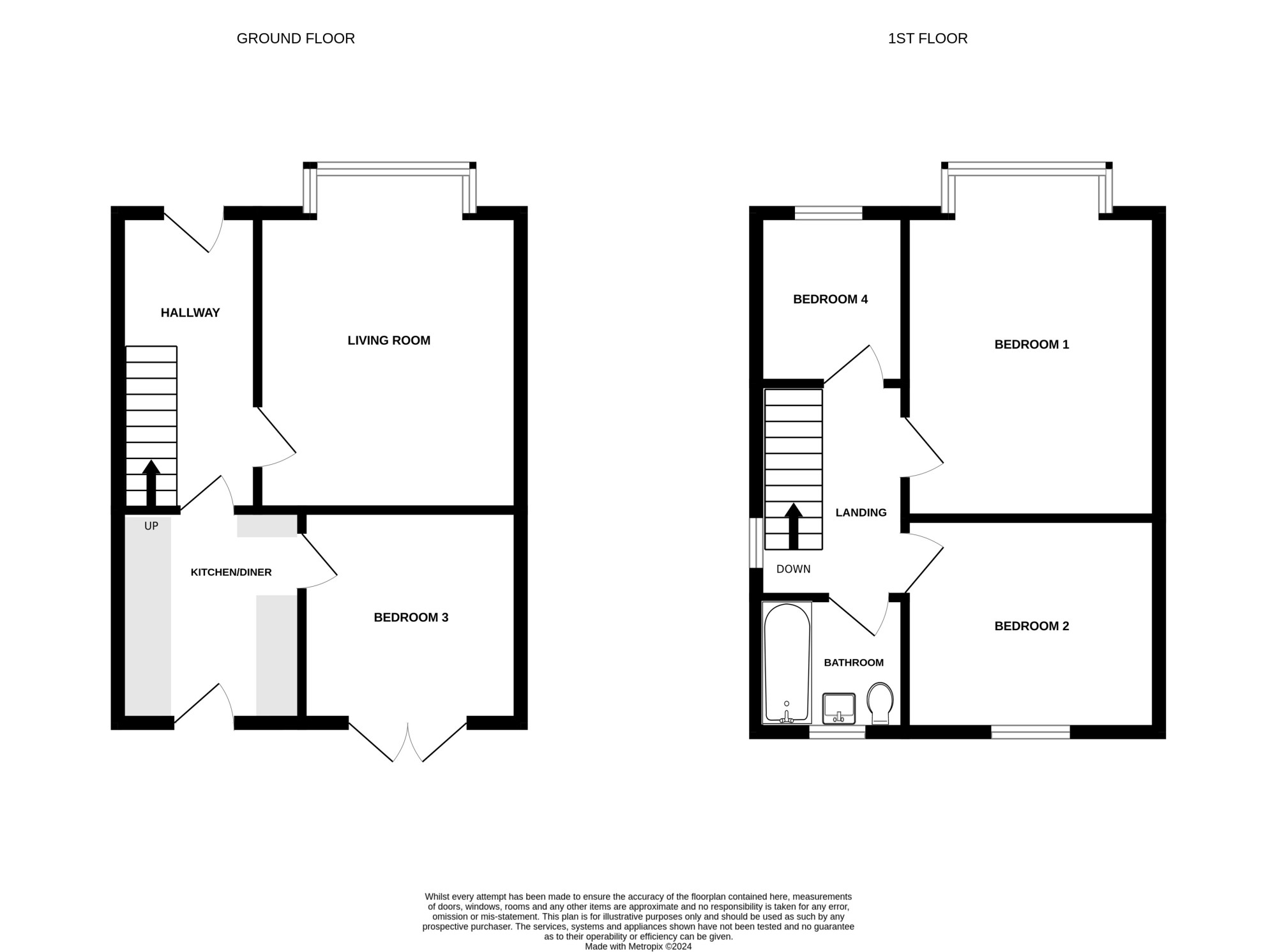Semi-detached house for sale in Russell Avenue, Preston PR1
* Calls to this number will be recorded for quality, compliance and training purposes.
Property features
- Modern Bathroom Suite
- Four Bedrooms
- Truly Fabulous Semi Detached
- Fabulous Residential Area
- Large Living Room
- Quality fitted kitchen
- Driveway Off Road Parking
- Fully Enclosed Rear Garden
Property description
Introducing this fantastic Four bedroom semi detached property in Fishwick, Preston. Conveniently located within easy access to, Royal Preston Hospital, main motorway connections, highly regarded schools, Preston Golf Club and Preston City Centre.
This property is ready to move into and has a modern bathroom and kitchen.
Upon entering the property, the large and airy hallway provides access to the Living room and Kitchen. The living room benefits from a large bay window allowing natural light to flood the room. The kitchen features plenty of wall and base storage units with built in appliances and access to the third bedroom and the rear garden. The third bedroom feature French doors opening to the rear garden.
To the first floor there are three bedrooms. The master bedroom and bedroom two are great sized and can accommodate a double bed and multiple pieces of furniture. Bedroom Four can fit a single bed, and is currently being used as an office.
The modern family bathroom boasts a three piece suite with shower over bath, toilet, and wash hand basin finished in white with Grey fully tiled walls.
Externally the property has off road parking via the driveway. The driveway and rear garden has recently been re done.
Tenure - Freehold
Tax band - B
EPC - D
EPC - D
Contact Dewhurst Homes today on to arrange a viewing and start your journey to a new chapter in this dream home.
Disclaimer:
These particulars, whilst believed to be correct, do not form any part of an offer or contract. Intending purchasers should not rely on them as statements or representation of fact. No person in this firms employment has the authority to make or give any representation or warranty in respect of the property. All measurements quoted are approximate. Although these particulars are thought to be materially correct their accuracy cannot be guaranteed and they do not form part of any contract.
Disclaimer:These particulars, whilst believed to be correct, do not form any part of an offer or contract. Intending purchasers should not rely on them as statements or representation of fact. No person in this firm's employment has the authority to make or give any representation or warranty in respect of the property. All measurements quoted are approximate. Although these particulars are thought to be materially correct their accuracy cannot be guaranteed and they do not form part of any contract.
Living Room (4.35m x 3.34m)
Ceiling light point, Radiator, Electric points
Kitchen (2.52m x 2.32m)
Ceiling light point, Radiator, Electric points, Wall and base storage units with fitted appliances and access to the rear garden/Bedroom Three
Bedroom One (4.43m x 3.23m)
Ceiling light point, Radiator, Electric points
Bedroom Two (3.31m x 2.66m)
Ceiling light point, Radiator, Electric points
Bedroom Three (2.79m x 2.71m)
Ceiling light point, Radiator, Electric points
Bedroom Four (2.17m x 1.90m)
Ceiling light point, Radiator, Electric points
Bathroom (1.79m x 1.66m)
Ceiling light point, Radiator, Electric points, Three piece bathroom suite with shower over bath, toilet, and wash hand basin
Property info
For more information about this property, please contact
Dewhurst Homes, PR2 on +44 1772 298246 * (local rate)
Disclaimer
Property descriptions and related information displayed on this page, with the exclusion of Running Costs data, are marketing materials provided by Dewhurst Homes, and do not constitute property particulars. Please contact Dewhurst Homes for full details and further information. The Running Costs data displayed on this page are provided by PrimeLocation to give an indication of potential running costs based on various data sources. PrimeLocation does not warrant or accept any responsibility for the accuracy or completeness of the property descriptions, related information or Running Costs data provided here.





























.png)
