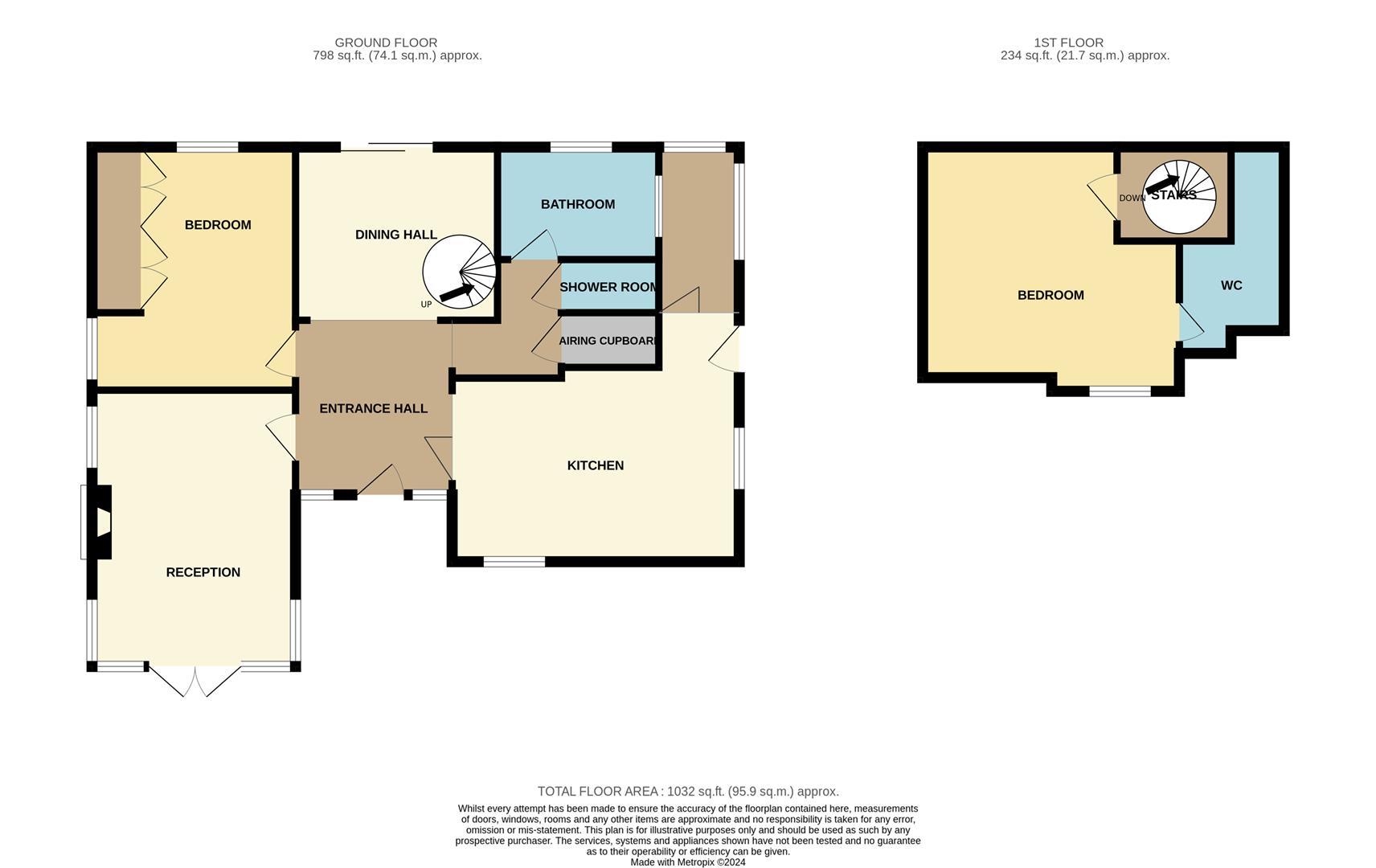Detached bungalow for sale in Sea Lane Gardens, Ferring, Worthing BN12
* Calls to this number will be recorded for quality, compliance and training purposes.
Property features
- Secluded Sizeable plot
- Ground floor bedroom
- First floor bedroom approached by spiral staircase
- Detached garage
- Tranquil location
- Close to shops
- Close to beach
- No onward chain
- Prime for expansion stpc
- Call now to view
Property description
Situated in a quiet private road within South Ferring, the property is located on a sizable plot with a tarmacadam driveway leading to a detached garage.
The front garden has been landscaped with a profusion of tree and shrub lined borders, area of lawn and raised bed. The rear garden is also a particular feature of the property.
The accommodation in brief comprises spacious dining hall, triple aspect lounge, ground floor double bedroom, kitchen/breakfast room with large larder cupboard.
There is a ground floor bathroom with W.C. And bidet, and a separate shower. There is a spiral staircase leading to the first floor bedroom which has an en-suite W.C.
The rear garden is laid to paving with areas of lawn and there are two timber sheds, a summer house and outside tap.
The property is offered for sale with no onward chain and in our opinion viewing is considered essential to appreciate the overall tranquillity that this plot offers and is a prime opportunity for further expansion stpc.
Situated in Sea Lane Gardens, local shops can be found nearby and in the main village and South Ferring. Buses serve the area and the nearest mainline railway station is Goring-by-Sea giving great links to most major towns and cities.
Dining Hall (5.84m x 3.38m (19'2 x 11'1))
Triple Aspect Lounge (4.34m x 3.18m (14'3 x 10'5))
Kitchen/Breakfast Room (4.78m x 2.74m opening to 3.76m (15'8 x 9'0 opening)
Larder Cupboard (2.64m x 0.84m (8'8 x 2'9))
Ground Floor Bedroom One (3.96m x 3.45m (13'0 x 11'4))
Fitted Bathroom (2.54m x 1.80m (8'4 x 5'11))
Separate Shower Room
Spiral Staircase To First Floor Bedroom One (4.09m x 3.68m (13'5 x 12'1))
En-Suite W.C.
Feature Front Garden
Feature Rear Garden
Detached Garage (5.49m x 2.95m (18'0 x 9'8))
Timber Sheds
Summer House
Property info
For more information about this property, please contact
James & James Estate Agents, BN11 on +44 1903 929464 * (local rate)
Disclaimer
Property descriptions and related information displayed on this page, with the exclusion of Running Costs data, are marketing materials provided by James & James Estate Agents, and do not constitute property particulars. Please contact James & James Estate Agents for full details and further information. The Running Costs data displayed on this page are provided by PrimeLocation to give an indication of potential running costs based on various data sources. PrimeLocation does not warrant or accept any responsibility for the accuracy or completeness of the property descriptions, related information or Running Costs data provided here.










































.png)

