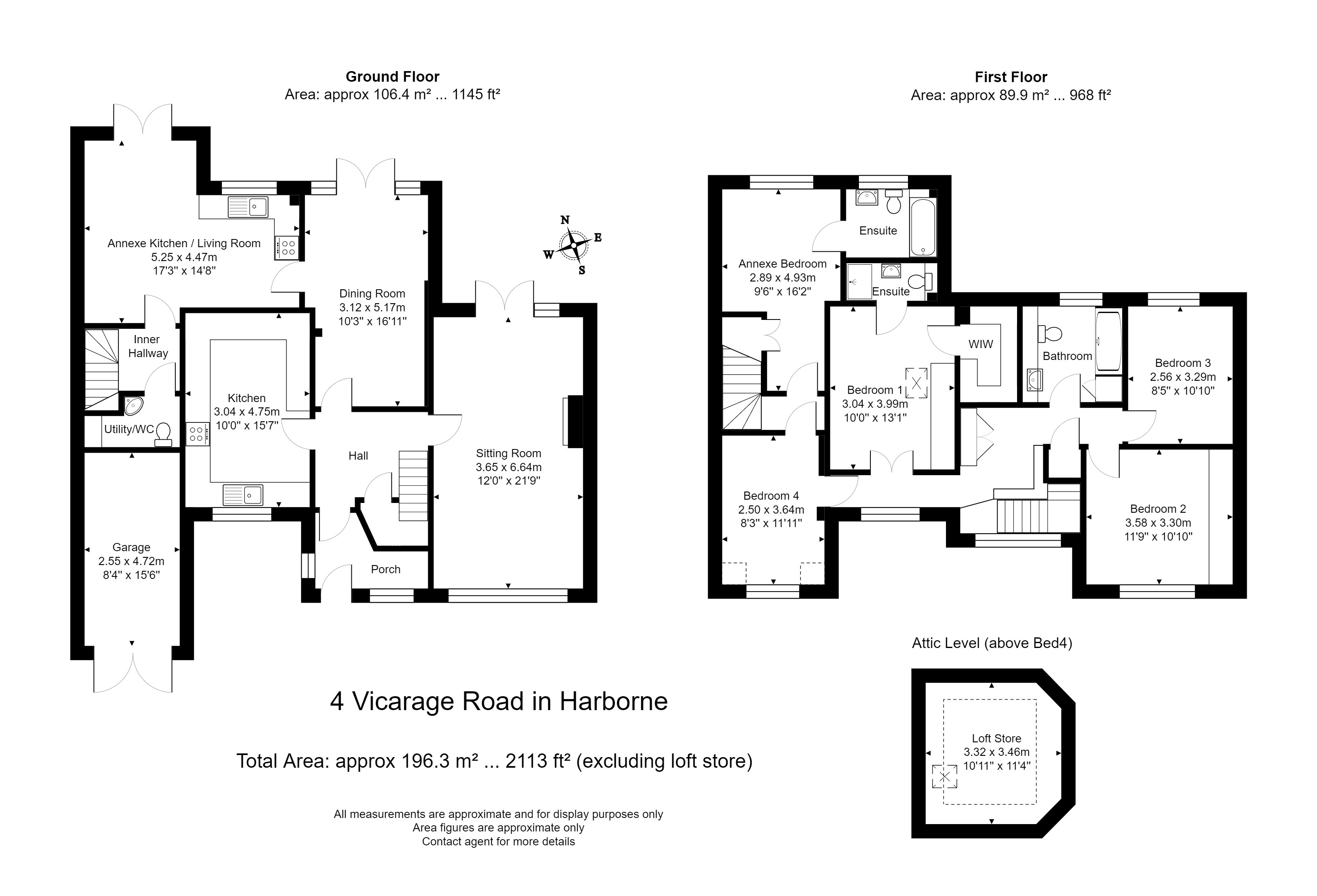Detached house for sale in Vicarage Road, Harborne, Birmingham B17
* Calls to this number will be recorded for quality, compliance and training purposes.
Property description
A modern detached house with flexible accommodation including a self-contained two storey one bedroomed annexe. The main house has two reception rooms, stylish kitchen, four bedrooms, two bathrooms. Driveway parking, garage, delightful garden.
Council Tax: Band F
A modern detached house with flexible accommodation including a self-contained two storey one bedroomed annexe. The main house has two reception rooms, stylish kitchen, four bedrooms, two bathrooms. Driveway parking, garage, delightful garden.
Situation
Vicarage Road is situated in a quiet corner of Harborne yet conveniently situated only half a mile from the bustling High Street. St Peter's Primary School is within a few hundred metres of the property, as is 'The Bell' – a 300 year old inn serving real ales and good food. Harborne Municipal Golf Course is just down the road.
Description
4 Vicarage Road is a very well-presented traditional detached house with accommodation in all extending to approximately 2,113 sq ft (196 sq m). The house was extended and reconfigured in the past to create a separate two storey annexe but has been designed so that the annexe can be incorporated into the main house if desired.
The house is entered via an enclosed porch leading via an inner front door into the reception hall. Attractive dark oak herringbone patterned parquet flooring runs through from the porch to the hall and there is a useful under stairs storage cupboard.
The sitting room is an excellent size and has a large window to the front elevation and glazed double doors opening out to the rear garden. The dining room can comfortably accommodate a table for 10 and has glazed double doors opening to the garden and an internal door linking to the kitchen/living room in the annexe.
The breakfast kitchen was refitted in recent years with sleek white gloss handleless base and wall units with white granite worktops and contrasting slate grey Karndean flooring. Quality Neff integrated appliances include two "slide and hide" electric ovens, combination microwave, warming drawer, induction hob, dishwasher, full height fridge, full height freezer. There is also a Siemens integrated washing machine and a Quooker instant boiling water tap.
The principal bedroom suite includes a double bedroom with Velux rooflight, extensive fitted furniture to one wall, walk-in wardrobe with fitted shelving and hanging rails, en suite shower room with shower enclosure and electric shower, wash basin, WC, chrome heated towel rail. Bedroom two is a good-sized double room with window to the front and quality fitted furniture to one wall. Bedroom 3 is a double room overlooking the rear garden. Bedroom 4 is a single sized room but with a wooden ladder up to an additional mezzanine loft area. There is a door off the bedroom linking through to the annexe.
The house bathroom has been recently refitted with a smart modern suite including fitted basin and concealed cistern vanity unit and a bath with shower over, electric under floor heating.
The Annexe
The annexe can be accessed from the rear via glazed double doors opening directly into the kitchen/living area. The kitchen has white base units with acrylic work-surfaces, electric oven, four ring gas hob with extractor, integrated dishwasher. There is an inner hallway off which is a WC/utility room. Stairs lead up to the double bedroom with en suite having bath with electric shower over, WC, wash basin with vanity unit.
Outside
To the front of the property is a good sized brick paved driveway leading up to the integral single garage. To the rear is a beautifully maintained garden with paved patio, level lawn, well established borders with mature shrubs and trees and a greenhouse.
General Information
Tenure: We understand that the property is freehold.
Council Tax: Band F.
Published May 2024
Property info
For more information about this property, please contact
Robert Powell and Co, B15 on +44 121 659 0195 * (local rate)
Disclaimer
Property descriptions and related information displayed on this page, with the exclusion of Running Costs data, are marketing materials provided by Robert Powell and Co, and do not constitute property particulars. Please contact Robert Powell and Co for full details and further information. The Running Costs data displayed on this page are provided by PrimeLocation to give an indication of potential running costs based on various data sources. PrimeLocation does not warrant or accept any responsibility for the accuracy or completeness of the property descriptions, related information or Running Costs data provided here.



































.png)

