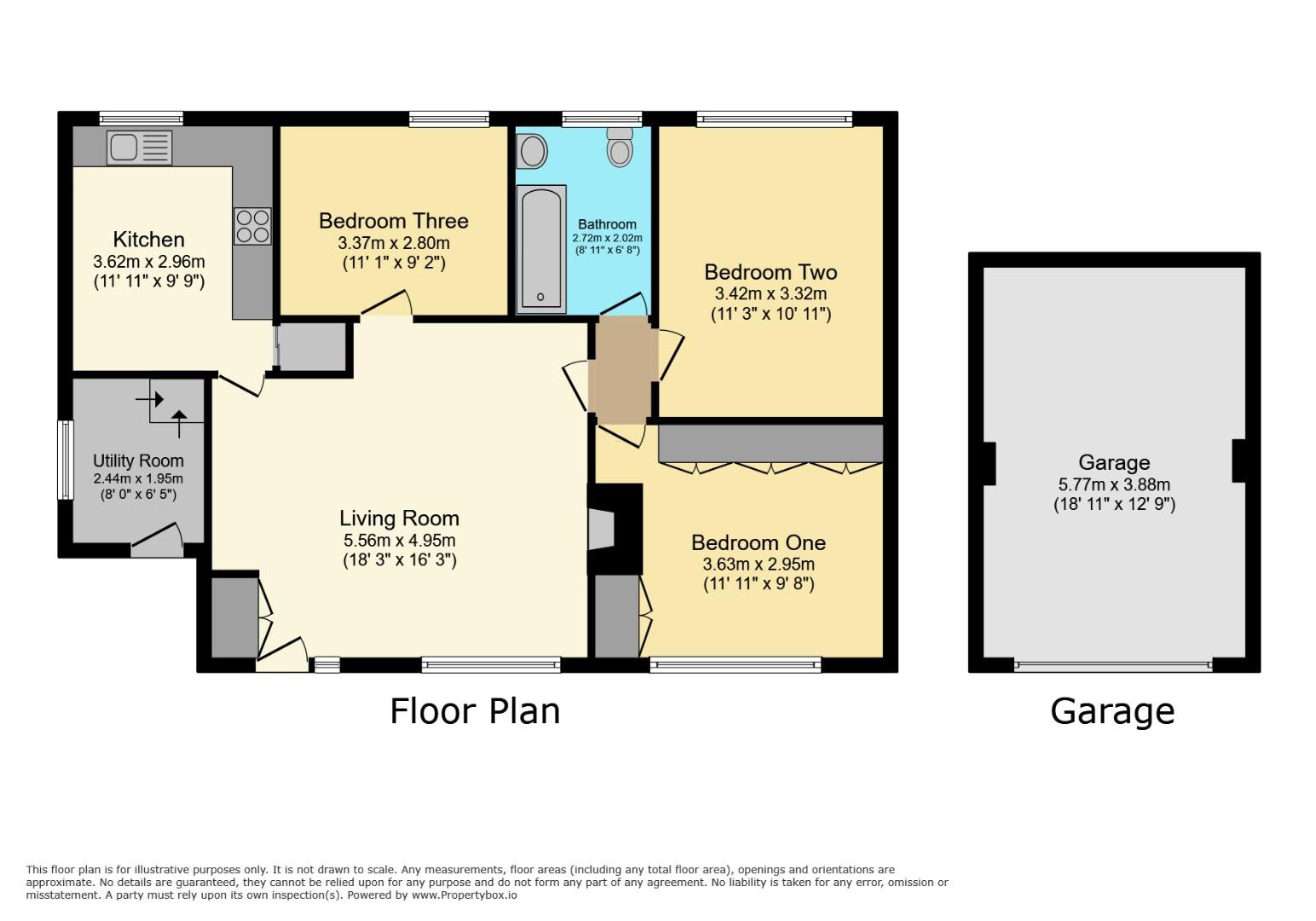Semi-detached bungalow for sale in Hayfell Avenue, Kendal, Cumbria LA9
* Calls to this number will be recorded for quality, compliance and training purposes.
Property features
- Spacious plot with front side and rear gardens
- Modernised throughout / Spacious layout
- Ideal for families or couples
- Garage plus driveway parking for five vehicles
- Three double bedrooms
- Single storey accommodation
- Generous family living room with log burning stove
- Accessible attic with loft ladder
- Highly sought after location
- Energy Performance E
Property description
Modernised throughout offering spacious and contemporary accommodation situated within the popular location of Hayfell Avenue Heron Hill.
The current owners have extensively modernised the property offering its new owners a ready to move into home with a generously spaced layout across one single storey. The accommodation includes a large plot with driveway parking for five cars, a newly built garage with electric door, side-patio, terrace and a private rear garden to enjoy the afternoon sunshine.
Inside the bungalow there's a utility porch, a modern high specification fitted kitchen, the family living room provides ample space for furnishings, a newly installed log burner and the main entrance is located here. There are three double bedrooms, and a modern stylishly finished three piece bathroom suite. The property has plenty of storage throughout with the back hallway including; loft access to a boarded and insulated attic. Further features include sun resistant mirrored windows to the living room and master bedroom. Newly installed gas combination central heating, new windows/doors. Wiring upgrades and the installation of a new roof.
Situated within the sough after area of Heron Hill, offering a modern and contemporary feel throughout, sat within a generous plot, within an elevated position with views towards Scouts Scar. Within walking distance there are many facilities nearby, such as supermarkets, schools, local doctors surgery, the leisure Centre and Kendal town centre is reachable within a 5 minute drive. The Lake District National Park is a short drive away and there are easily accessible road links to M6 motorway as well as mainline train station at Oxenholme.
Living Room (5.54m x 4.95m (18'2" x 16'3"))
Spaciously sized with ample room for furnishings. Focal log burning stove. Neutral décor, featured lighting and newly installed Karndean flooring. Main entry doorway with double storage to the side. Featured sun reflective mirrored windows and solid wood interior doors.
Kitchen (2.95m x 3.61m (9'8" x 11'10"))
Modern high gloss shaker units, slate effect worktops, white Belfast style sink, integrated grill oven and microwave. Gas hob and extractor fan. Dishwasher and inclusive within the sale the American fridge freezer. Wood style flooring, neutral decorative order and LED lighting.
Utility Porch (1.93m x 2.44m (6'4" x 8'0"))
Wood style style flooring, neutral décor, slate style worktops, space for a washing machine and dryer, gloss tall cupboards for utility storage, side access to the patio.
Bedroom One (3.30m x 3.40m (10'10" x 11'2"))
Neutral décor, large sun reflective mirrored windows. Karndean style wood flooring. Dual inbuilt storage cupboards. Neutral décor and featured ceiling mounted lighting.
Bedroom Two (2.95m x 3.38m (9'8" x 11'1"))
Spacious in size with Karndean wood style flooring, neutral décor, ceiling mounted lighting and space for storage.
Bedroom Three (3.35m x 2.79m (11'0" x 9'2"))
Double in size with neutral décor, ceiling mounted lighting and Karndean style flooring. Rear facing windows and space for storage.
Family Bathroom Suite (2.01m x 2.72m (6'7" x 8'11"))
An impressive bathroom suite. Featuring panelled walls, herringbone wood style flooring, vanity sink unit, light up wall mirror. Bath with shower above, W.C. LED lighting and chrome radiator.
Property info
For more information about this property, please contact
Hunters South Lakes and Furness, LA9 on +44 1539 291704 * (local rate)
Disclaimer
Property descriptions and related information displayed on this page, with the exclusion of Running Costs data, are marketing materials provided by Hunters South Lakes and Furness, and do not constitute property particulars. Please contact Hunters South Lakes and Furness for full details and further information. The Running Costs data displayed on this page are provided by PrimeLocation to give an indication of potential running costs based on various data sources. PrimeLocation does not warrant or accept any responsibility for the accuracy or completeness of the property descriptions, related information or Running Costs data provided here.
































.png)
