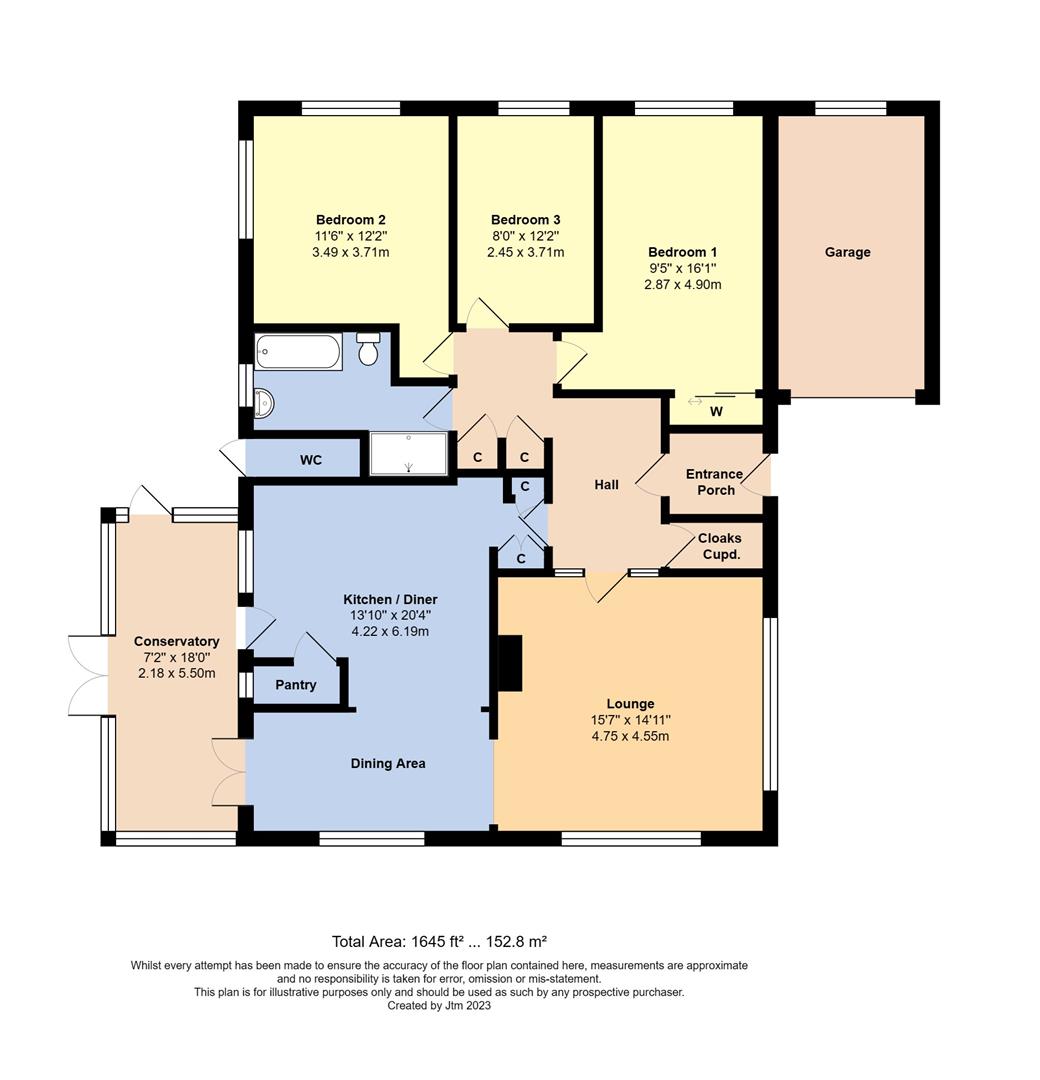Detached bungalow for sale in Kingston Lane, East Preston, Littlehampton BN16
* Calls to this number will be recorded for quality, compliance and training purposes.
Property features
- Spacious detached bungalow
- Superb plot offering scope to extend
- Semi-rural location
- Three double bedrooms
- Double aspect lounge
- Spacious kitchen/dining room
- Conservatory
- Long private driveway
- Viewing recommended
Property description
Spacious Detached Bungalow | Large Plot With Gardens to All Sides | Three Double Bedrooms | Double Aspect Lounge | Kitchen/Dining Room | Conservatory | Family Bathroom | Gas Heating | Double Glazing | Semi Rural Location | Tremendous Scope To Extend | Long Private Driveway | Garage | Viewing Recommended |
Summary
It is our pleasure to offer for sale this exceptionally spacious detached bungalow occupying a large secluded plot within this popular semi-rural location.
The property which offers bright and spacious accommodation features; entrance porch; entrance hall; double aspect lounge with open fireplace opening to the dining area and kitchen/breakfast room, fitted with a range of modern units and some integral appliances, a conservatory located off the kitchen provides access to the garden. There are three double bedrooms, one of which benefits from built in wardrobes and a spacious family bathroom.
The property is set back from the road and approached via a long private driveway and leads to a single garage. The mature gardens are an outstanding feature, extending to all four sides of the property and offering a good deal of seclusion. The gardens which are mostly laid to lawn are planted with a wide variety of mature trees and shrubs and provide several seating areas . In addition are two timber sheds, a brick built potting store and outside w.c
The bungalow offers tremendous scope for extension/alteration subject to planning consents (we understand there is lapsed planning consent for a loft conversion, to provide two further bedrooms and a bathroom)
Lounge (4.75m x 4.55m (15'7 x 14'11))
Kitchen/Dining Room (6.20m x 4.22m (20'4 x 13'10))
Bedroom (4.60m x 2.87m (15'1 x 9'5))
Bedroom (3.71m x 3.51m (12'2 x 11'6))
Bedroom12'2 X 8'0
Bathroom (2.46m x 1.96m (8'1 x 6'5))
Conservatory (5.49m x 2.18m (18'0 x 7'2))
Property info
Floorplan - En Passant, Kingston Lane, East Presto View original

For more information about this property, please contact
Glyn Jones - Rustington, BN16 on +44 1903 890210 * (local rate)
Disclaimer
Property descriptions and related information displayed on this page, with the exclusion of Running Costs data, are marketing materials provided by Glyn Jones - Rustington, and do not constitute property particulars. Please contact Glyn Jones - Rustington for full details and further information. The Running Costs data displayed on this page are provided by PrimeLocation to give an indication of potential running costs based on various data sources. PrimeLocation does not warrant or accept any responsibility for the accuracy or completeness of the property descriptions, related information or Running Costs data provided here.

































.png)

