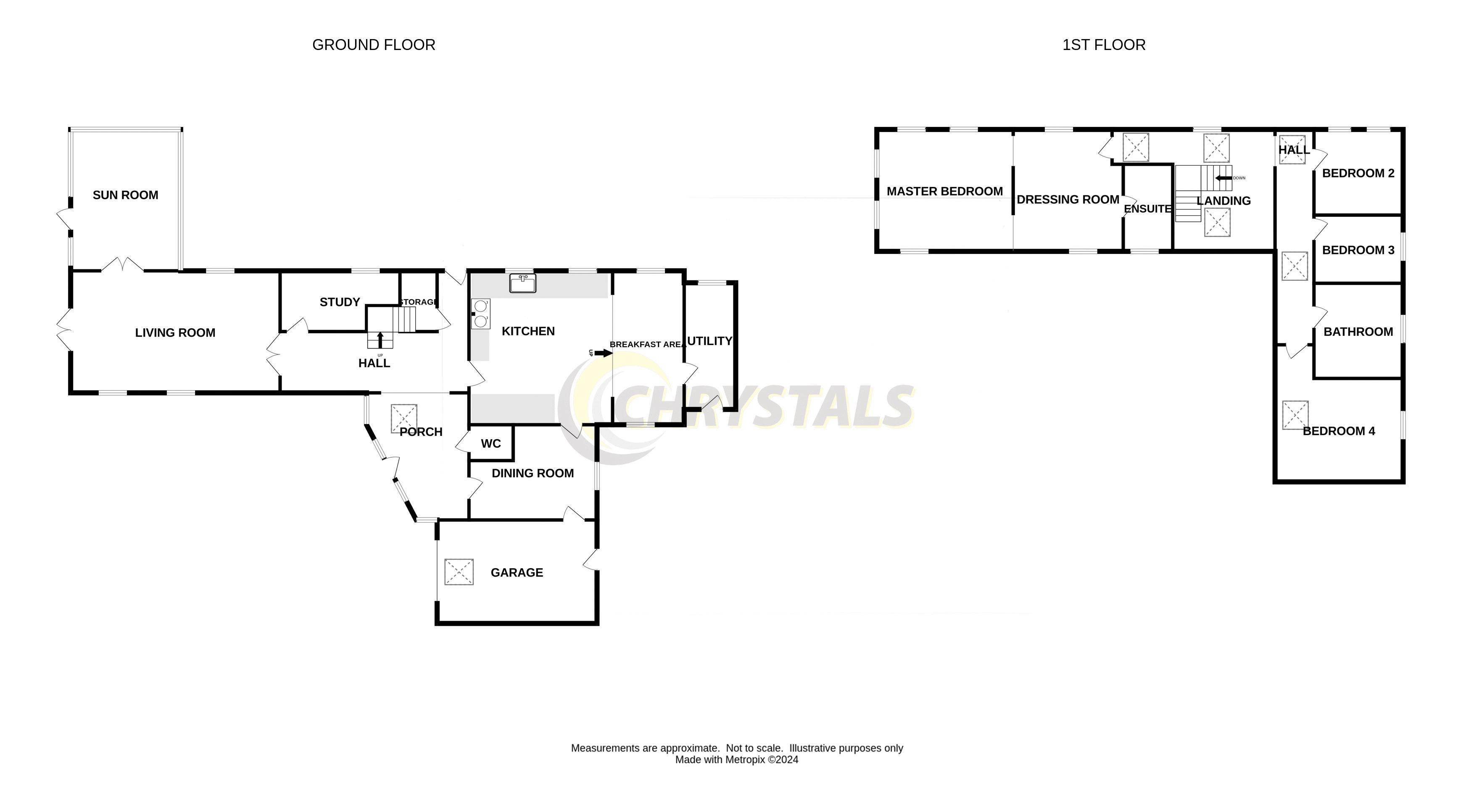Detached house for sale in Ballashee, Cordeman Road, St Marks, Ballasalla IM9
* Calls to this number will be recorded for quality, compliance and training purposes.
Property features
- Manx Barn sympathetically executed
- Facing South with distant sea views
- Triple aspect Living Room, Sun Room and Kitchen/Breakfast area
- Utility, Dining Room, Master Bedroom with Dressing Room and Ensuite Shower
- 3 further Bedrooms and Family Bathroom
- Integral Garage
- Underfloor heating to ground floor
Property description
A sympathetically executed Manx barn conversion set in the heart of the Manx countryside. Converted in 2002 to a very high standard of workmanship, Ballashee combines traditional design with flexible accommodation. Much use has been made of natural materials including reclaimed Manx stone and American Red Oak to create a warm and welcoming four-bedroomed country home of unique character with living spaces ideally suited to entertaining. Facing south, with distant sea views and quietly situated in unspoiled countryside on the outskirts of St Marks village, Ballashee is conveniently located for the airport and the capital, Douglas. No onward chain.
Location
Leaving Ballasalla on the A26, continue to St Marks, bearing left at the village green. At the sharp left-hand corner take the right-hand turning and proceed to the end of the lane where, on the left a shared private drive flanked by stone pillars leading to Ballashee.
Reception Hall (21' 4'' x 12' 6'' (6.50m x 3.81m))
Vaulted ceiling, arch with Manx stone detailing, oak staircase to galleried landing, understairs cupboard housing Firebird oil-fired boiler. Tiled floor. Door to garden.
Cloakroom
Vanity wash hand basin and WC. Tiled floor.
Study (13' 11'' x 7' 0'' (4.24m x 2.13m))
Tiled floor. Fitted American Oak furniture including desk and fitted shelving. Window overlooking side aspect.
Triple Aspect Living Room (22' 10'' x 14' 6'' (6.95m x 4.42m))
Wood-burning stove set in feature fireplace with Manx stone detailing and stone hearth. Patio doors to south-facing paved patio. Glazed doors to hall. Glazed doors leads to:
Sun Room (16' 4'' x 12' 6'' (4.97m x 3.81m))
Stunning garden room with vaulted ceiling and air conditioning.
Superb rural and distant sea views. Door to patio.
Kitchen/Breakfast Room (25' 7'' x 18' 8'' (7.79m x 5.69m))
Kitchen area fitted with a wealth of bespoke American red Oak cabinets with granite work counters and incorporating double Belfast sink and built-in dishwasher. Matching wall cabinets with under lighting, tiled recess with four-oven oil-fired Aga. Exposed brickwork, tiled floor. Low voltage ceiling lighting. Double aspect breakfast area with tiled floor and door to:
Utility Room (13' 9'' x 6' 0'' (4.19m x 1.83m))
Pine wall and floor cabinets with tiled work counters, Belfast sink, terracotta tiled floor. Door to garden.
Dining Room (11' 4'' x 14' 1'' (3.45m x 4.29m))
Tiled floor. Door to hall. Door to garage.
First Floor
Galleried landing
Triple Aspect Master Bedroom (22' 9'' x 14' 1'' (6.93m x 4.29m))
Magnificent uninterrupted views over open countryside.
Dressing Room
Open dressing room with inbuilt his and hers wardrobes, drawers and dressing table. Low voltage ceiling lighting. Window overlooking side aspect.
En Suite Shower Room
Large walk in shower cubicle with drench head and hand held shower attachments. WC and his and hers wash hand basins over handmade vanity unit.
Bedroom 2 (10' 7'' x 9' 11'' (3.22m x 3.02m))
Double room.
Bedroom 3 (10' 7'' x 8' 3'' (3.22m x 2.51m))
Single room.
Bedroom 4 (14' 0'' x 11' 0'' (4.26m x 3.35m))
Spacious double room.
Family Bathroom
Phoenix whirlpool bath, walk-in tiled shower enclosure, vanity wash basin unit with louvre-fronted cabinet, WC, heated linen cupboard, with Megaflow water cylinder, chrome heated towel rail, part tiled walls.
Integral Garage
Up and over door. Door to rear garden.
Outside
Ballashee is set in its own garden.
Services
New mains water, electricity and telephone supplies. Oil-fired central heating. Underfloor heating to ground floor. Fibre ready but not currently connected. Private drainage. Electric car point.
Viewing
Viewing is strictly by appointment through chrystals
Please inform us if you are unable to keep appointments.
Possession
Vacant possession on completion of purchase.
The company do not hold themselves responsible for any expenses which may be incurred in visiting the same should it prove unsuitable or have been let, sold or withdrawn.
Disclaimer - Notice is hereby given that these particulars, although believed to be correct do not form part of an offer or a contract. Neither the Vendor nor Chrystals, nor any person in their employment, makes or has the authority to make any representation or warranty in relation to the property. The Agents whilst endeavouring to ensure complete accuracy, cannot accept liability for any error or errors in the particulars stated, and a prospective purchaser should rely upon his or her own enquiries and inspection. All Statements contained in these particulars as to this property are made without responsibility on the part of Chrystals or the vendors or lessors
Property info
For more information about this property, please contact
Chrystals Estate Agents, IM1 on +44 330 038 3425 * (local rate)
Disclaimer
Property descriptions and related information displayed on this page, with the exclusion of Running Costs data, are marketing materials provided by Chrystals Estate Agents, and do not constitute property particulars. Please contact Chrystals Estate Agents for full details and further information. The Running Costs data displayed on this page are provided by PrimeLocation to give an indication of potential running costs based on various data sources. PrimeLocation does not warrant or accept any responsibility for the accuracy or completeness of the property descriptions, related information or Running Costs data provided here.














































.png)
