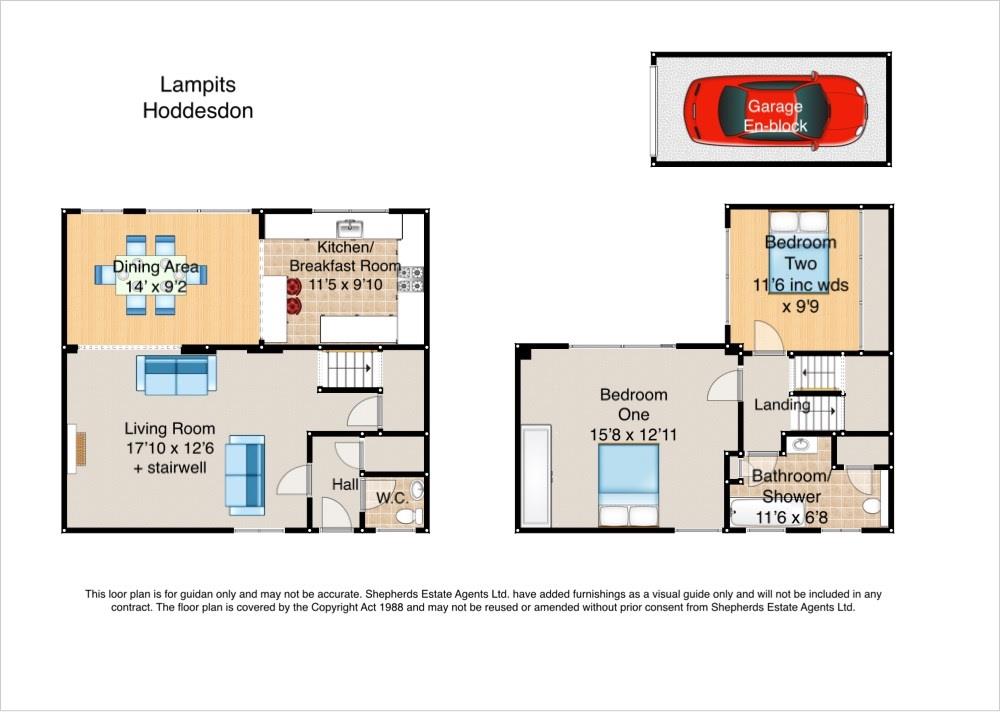End terrace house for sale in Lampits, Hoddesdon EN11
* Calls to this number will be recorded for quality, compliance and training purposes.
Property features
- End of Terrace House
- 2 Double Bedrooms
- 2 Large Reception Areas
- Kitchen/ Breakfast Room
- Bathroom & Cloakroom
- Gas Central Heating
- Garage
- Chain Free Sale
- Double Glazing
Property description
An extended two double bedroom end of terrace house that has been reconfigured from the original 3 bedroom that it started out as. The property is ideally situated within walking distance of the town centre and local walks to Broxbourne Station and Lea valley Regional Park.
The accommodation to this property starts with a hall with a boiler cupboard and a cloakroom. Leading off the hallway is the living room with stairs to the first floor and an archway leading through to the dining area which has a window and patio doors to the garden. A peninsular breakfast bar divides the kitchen from the dining room.
Upstairs the property is divided into Two double bedrooms with fitted wardrobes and a large bathroom.
Hoddesdon is a popular Town to the North of London and is situated just off the A10 that gives access to the M25 and A414. The Town Centre has a choice of supermarkets and a good range of independent shops. The schools are highly regarded for infants and seniors,
The property has gas central heating via radiators, UPVC double glazing, a garage, south facing landscaped garden and will be sold chain free.
Amenities
Mains gas, electricity, water and drainage. The property is non-standard construction and has a flat roof.
Entrance Door
Hall
Cloakroom
Living Room (5.44m x 3.81m + stairwell (17'10 x 12'6 + stairwel)
Dining Room (4.27m x 2.79m (14' x 9'2))
Kitchen/ Breakfast Room (3.48m x 3.00m (11'5 x 9'10))
Landing
Bedroom One (4.78m x 3.94m (15'8 x 12'11))
Family Bathroom (3.51m x 2.03m (11'6 x 6'8))
Bedroom Two (3.51m x 2.97m inc wds (11'6 x 9'9 inc wds))
Exterior
Front Garden
South Facing Garden
Garage
Property info
For more information about this property, please contact
Shepherds, EN11 on +44 1992 800340 * (local rate)
Disclaimer
Property descriptions and related information displayed on this page, with the exclusion of Running Costs data, are marketing materials provided by Shepherds, and do not constitute property particulars. Please contact Shepherds for full details and further information. The Running Costs data displayed on this page are provided by PrimeLocation to give an indication of potential running costs based on various data sources. PrimeLocation does not warrant or accept any responsibility for the accuracy or completeness of the property descriptions, related information or Running Costs data provided here.

































.png)


