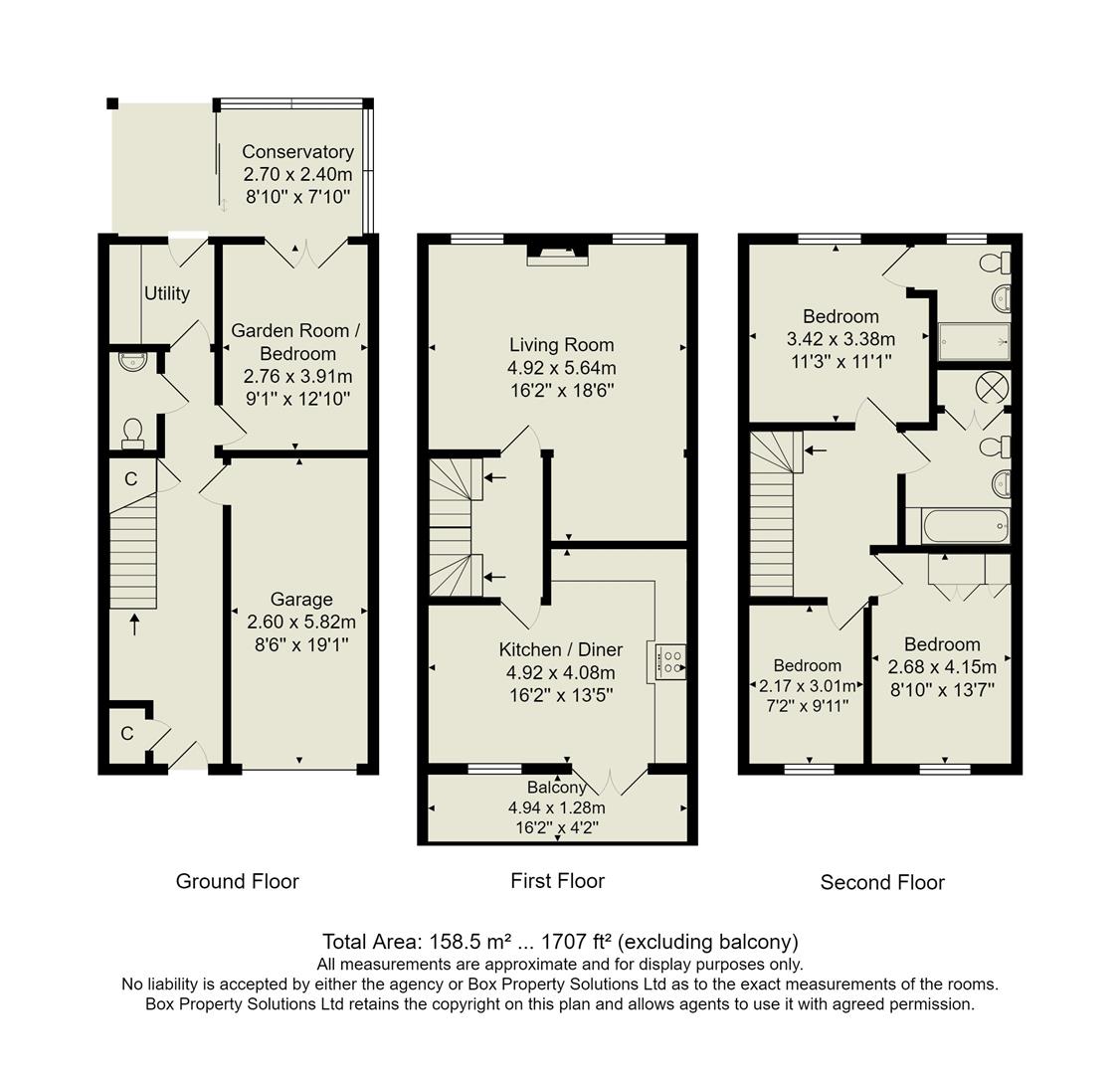Town house for sale in Newby Close, Menston, Ilkley LS29
* Calls to this number will be recorded for quality, compliance and training purposes.
Property features
- Generously Proportioned Modern Town House
- Spacious Hallway With Cloakroom & Utility Room
- Garden Room/Bedroom 4 & Conservatory
- Sitting Room
- Dining Kitchen With Balcony
- Principal Bedroom With En Suite Shower Room
- 2 Further Bedrooms & Bathroom
- Garage & Off Road Parking In Driveway
- Cottage Style Private Rear Garden
- Council Tax Band E
Property description
An attractive three storey modern townhouse offering smartly presented family accommodation and occupying a quiet cul de sac setting on the edge of this highly regarded development.
The property incorporates a large sitting room, fitted dining kitchen, a garden room/bedroom 4 and conservatory, together with three further bedrooms, a bathroom and shower room. There is a single garage and off road parking in the driveway. To the rear of the house is a lovely private cottage style garden.
Ground Floor
Reception Hall (7.87m x 2.18m (25'10" x 7'2"))
With a useful cloaks cupboard, understairs store cupboard and a door giving internal access to the garage.
Garden Room/Bedroom 4 (3.89m x 2.74m (12'9" x 9'0"))
With glazed double doors leading to:
Conservatory (2.49m x 2.36m (8'2" x 7'9"))
With a sliding door leading to the rear garden.
Utility Room (2.01m x 1.88m (6'7" x 6'2"))
With a stainless steel sink unit, fitted cupboard, plumbing for an automatic washer and space for a dryer. Ceramic tiled floor and a door leading to the rear garden.
First Floor
Landing
Leading to:
Sitting Room (5.64m x 4.93m (18'6" x 16'2"))
With a marble fireplace having a fitted gas fire. Two windows overlooking the rear garden.
Dining Kitchen (4.95m x 4.14m (16'3" x 13'7"))
With a stainless steel sink unit and an extensive range of fitted base and wall units incorporating cupboards, drawers and heat resistant work surfaces. Integrated appliances including a ceramic hob with filter hood over, a double oven, dishwasher, fridge and freezer. Glazed double doors lead to a balcony overlooking the front of the property. There is ample space for a dining table.
Second Floor
Landing
With a ceiling hatch giving access to the roof void.
Bedroom 1 (3.48m x 3.40m (11'5" x 11'2"))
With a recessed wardrobe.
En Suite Shower Room
With a tiled shower cubicle, wash basin with a cupboard beneath and a low suite wc. Mirror fronted medicine cabinet.
Bedroom 2 (4.14m x 2.67m (13'7" x 8'9"))
With a fitted wardrobe.
Bedroom 3 (3.00m x 2.13m (9'10" x 7'0"))
Bathroom
With a panelled bath having a shower over, pedestal wash basin and a low suite wc. Part wall tiling. Large linen cupboard which also houses the hot water cylinder.
Outside
Integral Garage (6.02m x 2.59m (19'9" x 8'6"))
With an electrically operated up and over door.
Gardens
To the front of the property there is a block paved driveway and an easily maintained garden area.
To the rear of the property is a lovely enclosed cottage style garden with a lawn and flower borders. Immediately to the rear of the house is a covered paved terrace.
At the end of the garden is a useful store.
Council Tax
City of Bradford Metropolitan District Council Tax Band E.
Tenure
We are advised that the property is Freehold.
Please Note
The extent of the property and its boundaries are subject to verification by inspection of the title deeds. The measurements in these particulars are approximate and have been provided for guidance purposes only. The fixtures, fittings and appliances have not been tested and therefore no guarantee can be given that they are in working order. The internal photographs used in these particulars are reproduced for general information and it cannot be inferred that any item is included in the sale.
Money Laundering, Terrorist Financing And Transfer
Money laundering, terrorist financing and transfer of funds regulations 2017
Money Laundering Regulations (Introduced June 2017). To enable us to comply with the expanded Money Laundering Regulations we are required to obtain identification from prospective buyers once a price and terms have been agreed on a purchase. Please note the property will not be marked as sold subject to contract until the appropriate identification has been provided.
Menston
Menston village has a thriving community and is conveniently position o the edge of Leeds. The village is on the Wharfe Valley Line and therefore enjoys excellent rail links to Leeds and Bradford.
It has retained a good selection of amenities over the years from cafes to public houses. More recently the village store has re-opened and offers an excellent range of produce. The village has its own primary school and is within the catchment area for Ilkley Grammar and Prince Henry’s secondary school. It benefits from a substantial park area with tennis courts, churches of several denominations and a community centre.
Menston is well situated for access to the Moors meaning wonderful hiking/running/cycling territory is on the doorstep. In summary, Menston gives residents the opportunity to live in an area surrounded by natural beauty while also taking advantage of the wider amenities offered by the neighbouring towns and the City of Leeds.
Property info
For more information about this property, please contact
Tranmer White, LS29 on * (local rate)
Disclaimer
Property descriptions and related information displayed on this page, with the exclusion of Running Costs data, are marketing materials provided by Tranmer White, and do not constitute property particulars. Please contact Tranmer White for full details and further information. The Running Costs data displayed on this page are provided by PrimeLocation to give an indication of potential running costs based on various data sources. PrimeLocation does not warrant or accept any responsibility for the accuracy or completeness of the property descriptions, related information or Running Costs data provided here.






































.png)
