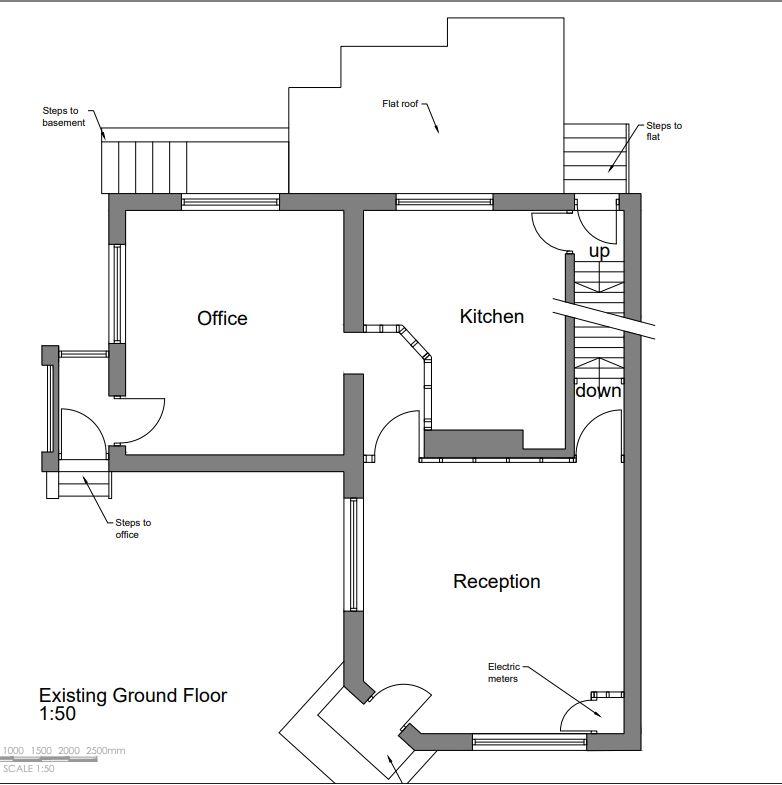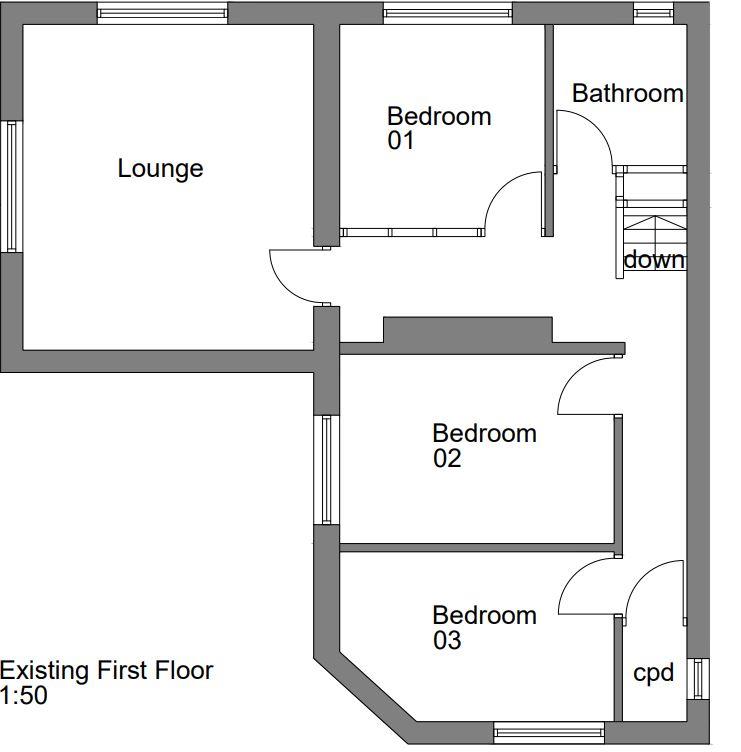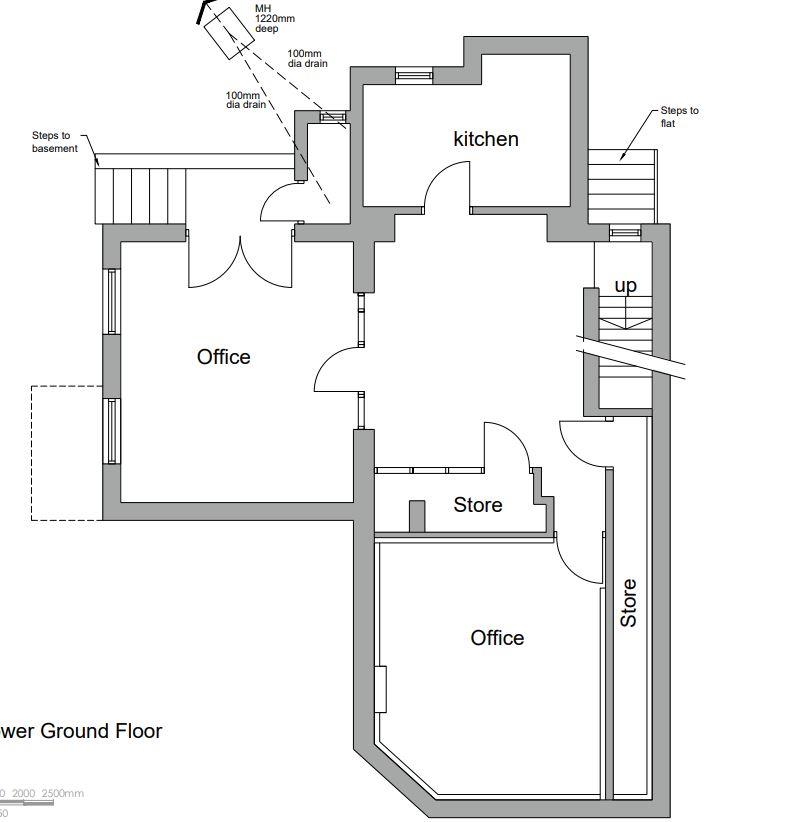Detached house for sale in Bence Lane, Darton, Barnsley S75
* Calls to this number will be recorded for quality, compliance and training purposes.
Property description
Welcome to this charming detached property located in the picturesque Bence Lane, Darton, Barnsley. Currently used for the owners business, this one surely does offer endless opportunities for either investors to let out as offices, or a growing family looking to convert into a home.
Upon entering the first floor, you will be greeted by a versatile layout that includes a main reception, an office and a kitchen to the rear of the building. The lower ground floor comprises of a further two spacious offices and kitchen/communal room. Leading onto the first floor currently used as an apartment are three bedrooms, a lounge and a shower room. To the external of the property standing on a sizeable plot there is ample off road parking and a lawn to the side elevation.
One of the standout features of this property is the planning permission in place to convert it into a four-bedroom detached residence. This presents a fantastic opportunity for those looking to customise and create their dream home in this desirable location.
Don't miss out on the chance to own a property with such potential. Contact us today to arrange a viewing and envision the life you could lead in this delightful property on Bence Lane.
Reception (4.81m x 4.62m (15'9" x 15'1"))
First Floor Office (4.55m x 3.97m (14'11" x 13'0"))
First Floor Porch ("x" ("x"))
Ground Floor Lobby (3.64m x 3.61m (11'11" x 11'10"))
Ground Floor Diner/Tea Room (3.46m x 2.66m (11'4" x 8'8"))
Ground Floor Room Two (4.15m x 3.92m (13'7" x 12'10"))
Ground Floor Office (4.68m x 3.43m (15'4" x 11'3"))
Kitchen (3.99m x 3.65m (13'1" x 11'11"))
Landing ("x" ("x"))
Shower Room (1.86m x 1.78m (6'1" x 5'10"))
Bedroom One (2.78m x 2.76m (9'1" x 9'0"))
Lounge (4.47m x 3.88m (14'7" x 12'8"))
Bedroom Two (3.76m x 2.58m (12'4" x 8'5"))
Bedroom Three (3.7m x 2.31m (12'1" x 7'6"))
Property info
Bence Lane First Floor.Jpg View original

Bence Lane Ground Floor.Jpg View original

Bence Lane Lower Ground Floor.Jpg View original

For more information about this property, please contact
Hunters - Barnsley, S70 on +44 1226 417606 * (local rate)
Disclaimer
Property descriptions and related information displayed on this page, with the exclusion of Running Costs data, are marketing materials provided by Hunters - Barnsley, and do not constitute property particulars. Please contact Hunters - Barnsley for full details and further information. The Running Costs data displayed on this page are provided by PrimeLocation to give an indication of potential running costs based on various data sources. PrimeLocation does not warrant or accept any responsibility for the accuracy or completeness of the property descriptions, related information or Running Costs data provided here.




































.png)
