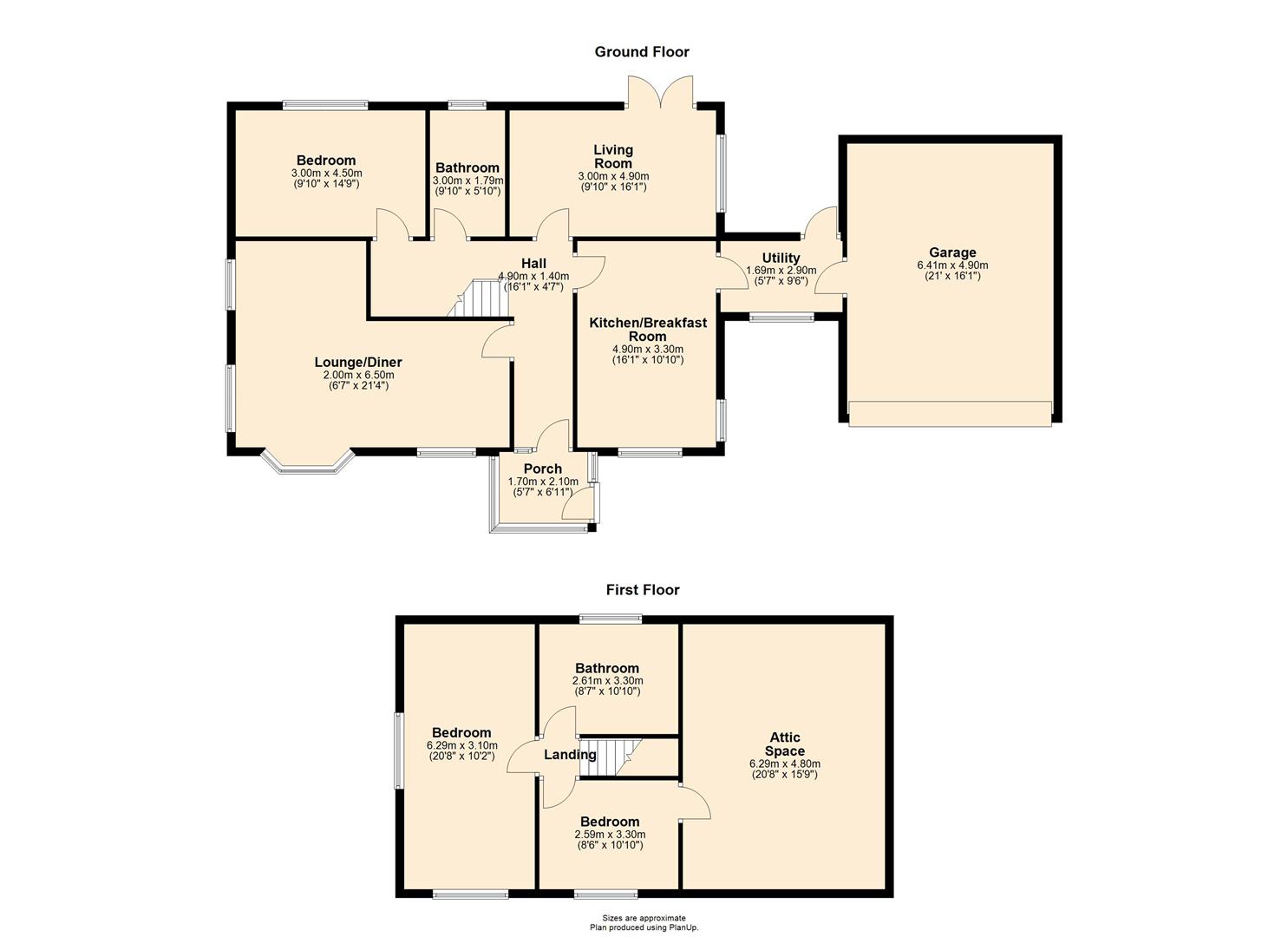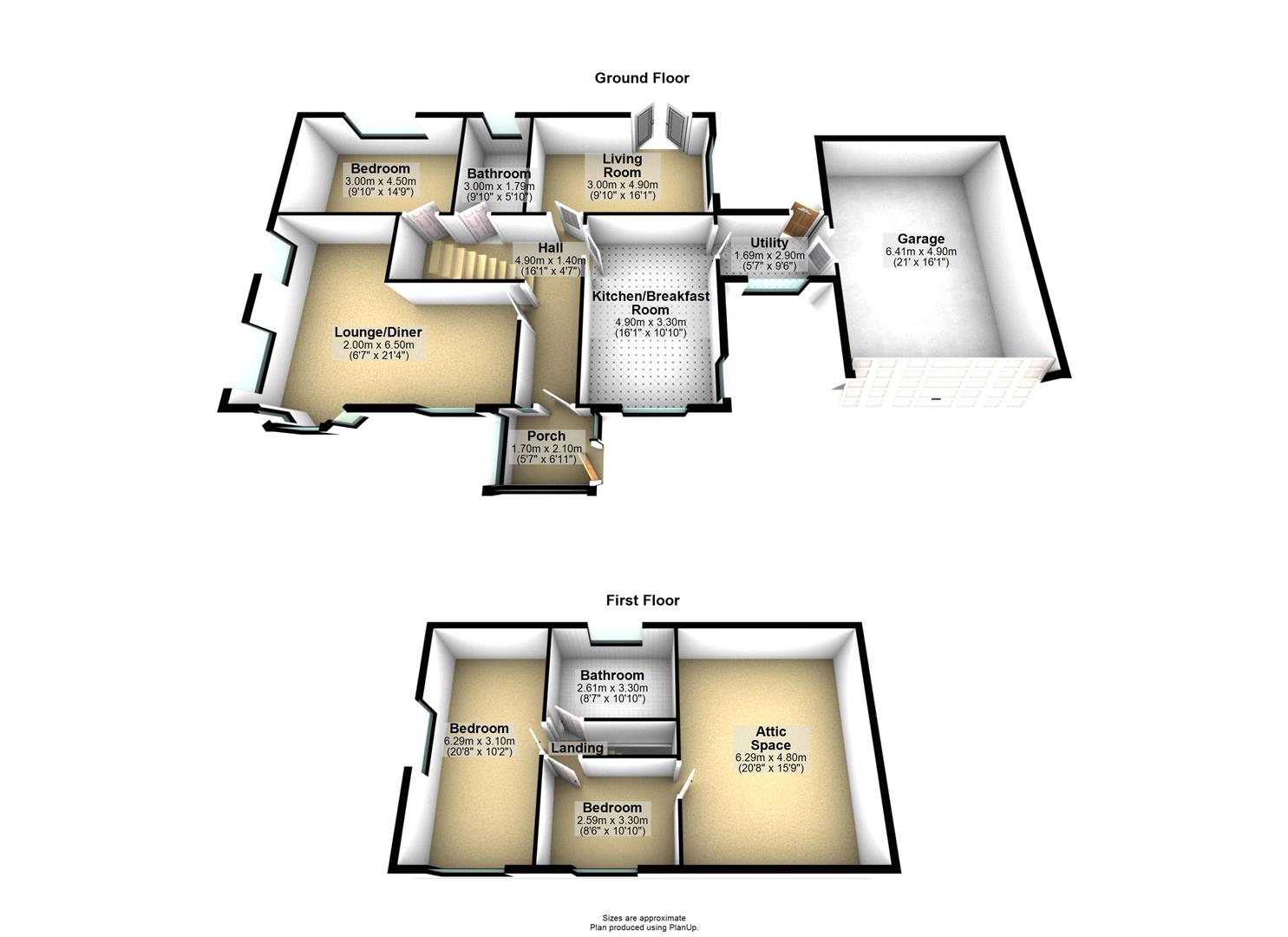Detached bungalow for sale in The Serpentine North, Crosby, Liverpool L23
* Calls to this number will be recorded for quality, compliance and training purposes.
Property features
- Detached Dormer Bungalow
- Off Road Parking With Double Garage
- Available With No Onward Chain
- Fantastic Location Close To Key Park And Crosby Beach
- Large Corner Plot
Property description
Welcome to this charming three-bedroom detached dormer bungalow located in the sought-after area of Blundellsands. This property boasts two reception rooms, ideal for entertaining guests or simply relaxing with your loved ones. With two bathrooms, convenience is at the forefront of this home.
Situated on a large corner plot, this bungalow offers ample space for outdoor activities and gardening enthusiasts. The private key park nearby provides a tranquil escape from the hustle and bustle of everyday life, perfect for leisurely strolls or picnics.
Parking will never be an issue with the provision for two vehicles and a double garage, ensuring both convenience and security for your vehicles. The absence of an onward chain simplifies the buying process, allowing for a smooth transition into your new home.
This property not only offers comfortable living but also presents an exciting opportunity for development. Whether you are looking to expand or enhance the current layout, the potential for growth is limitless.
Don't miss out on the chance to own this delightful bungalow in a fantastic location near Crosby Beach. Embrace the charm and potential this property has to offer and make it your own.
Ground Floor
Porch
Entrance Hall
Living Room/Dining Room (6.48m x 3.00m (21'3 x 9'10))
A lovely double aspect room with double glazed windows overlooking the front and side. Feature fireplace.
Lounge (4.88m x 3.00m (16'0 x 9'10))
A cosy lounge with double glazed doors opening on to the rear garden. Laminate flooring.
Kitchen (4.88m x 3.05m (16'0 x 10'0))
Fitted with a range of base and wall units with complimenting work surfaces over incorporating sink unit. Built in oven hob and extractor hood. Built in fridge freezer, microwave and dishwasher. Double glazed window to front. Door to utility room.
Utility Room (2.90m x 1.63m (9'6 x 5'4))
Space for washing machine. Door to rear garden.
Ground Floor Bedroom (4.55m x 3.00m (14'11 x 9'10))
Double glazed window to side. Laminate flooring.
Shower Room (3.00m x 1.73m (9'10 x 5'8))
Fitted with a suite comprising walk in shower, wash hand basin in vanity unit and WC Tiled flooring. Double glazed obscured window to rear.
First Floor
Master Bedroom (6.20m x 3.05m (20'4 x 10'0))
Double aspect room with windows overlooking the front and side aspects. Fitted with a range of built in wardrobes and drawers.
Bedroom (3.23m x 2.51m (10'7 x 8'3))
Double glazed window to front with partial sea views. Door to loft room.
Bathroom (3.18m x 2.49m (10'5 x 8'02))
Fitted with a four piece suite comprising corner bath, walk in shower cubicle, hand wash basin and WC. Tiled flooring. Double glazed window to rear.
Loft Room
A good sized loft room with potential to convert into a master suite.
Externally
Front Garden
Large driveway with side access, gravel borders, part brick wall, mature shrubs and trees.
Rear Garden
Low maintenance with mature shrubs and trees, side garden with feature arch, access to potting shed.
Garage
With up and over door. Power and light.
Property info
199 The Serpentine North_Floorplan.Jpg View original

199 The Serpentine North_3D_Floorplan.Jpg View original

For more information about this property, please contact
Michael Moon, L23 on +44 151 382 4873 * (local rate)
Disclaimer
Property descriptions and related information displayed on this page, with the exclusion of Running Costs data, are marketing materials provided by Michael Moon, and do not constitute property particulars. Please contact Michael Moon for full details and further information. The Running Costs data displayed on this page are provided by PrimeLocation to give an indication of potential running costs based on various data sources. PrimeLocation does not warrant or accept any responsibility for the accuracy or completeness of the property descriptions, related information or Running Costs data provided here.





































.png)