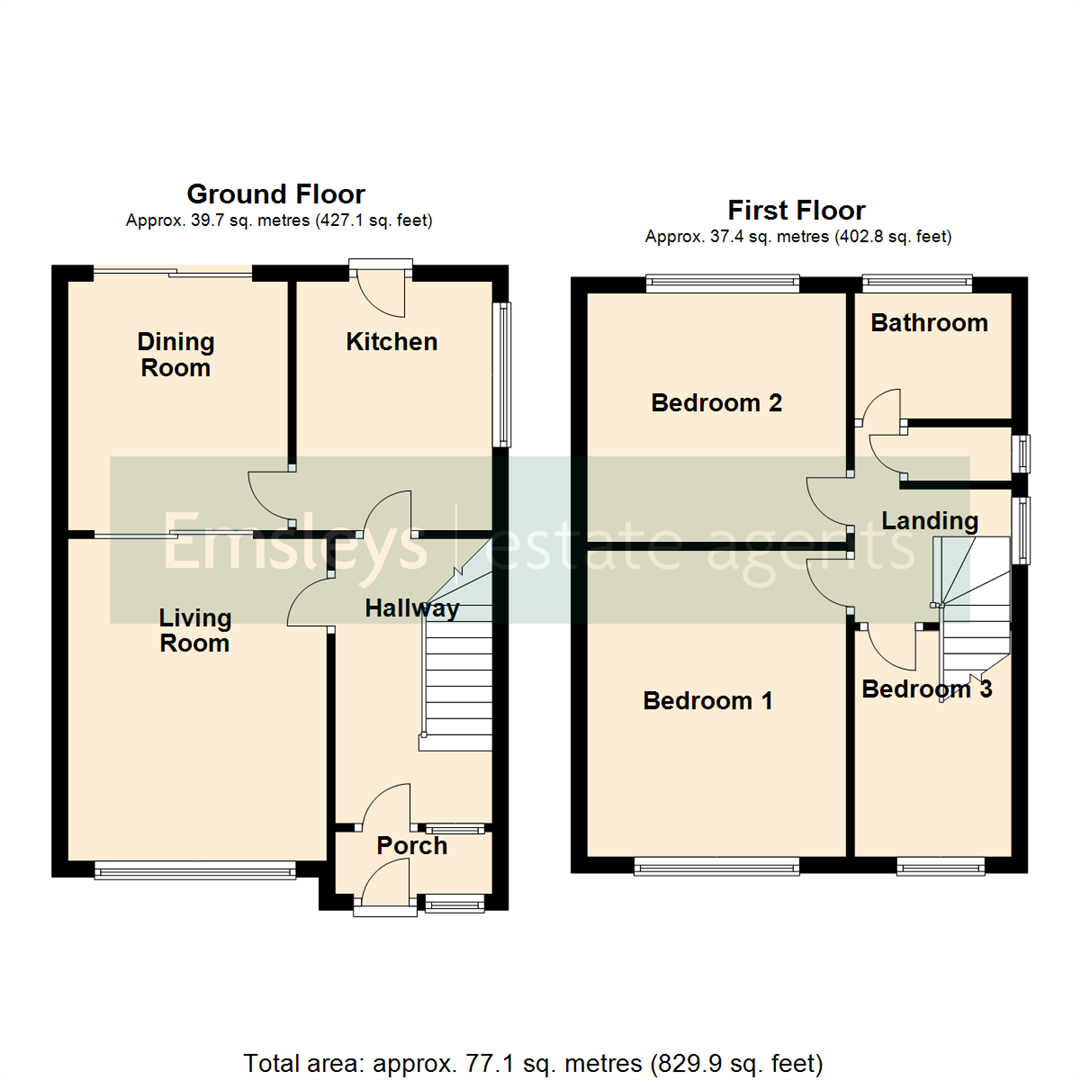Detached house for sale in Holmsley Lane, Woodlesford, Leeds LS26
* Calls to this number will be recorded for quality, compliance and training purposes.
Property features
- Detached family home
- Excellent location
- No chain
- In need of modernisation
- Three good size bedrooms
- Ample parking and garage
- EPC rating D
- Council tax band D
Property description
***three bedroom detached home. In need of modernisation. Great potential. No chain***
For sale is this unique, detached property, in need of modernisation. It holds a wealth of potential for families looking to put their own stamp on their next home.
The property comprises three bedrooms and one bathroom. The master bedroom is a spacious double room, bathed in natural light, with the added convenience of built-in wardrobes. The second bedroom is equally generous in size and offers an abundance of natural light. The third bedroom is a single room, ideal for a child's room or home office.
The bathroom is modern and functional, featuring a walk-in shower with a separate w.c. The reception room is a real highlight of the property, boasting large windows that allow a flood of light into the space and the added charm of a cosy fireplace. The kitchen is fitted with wall and base units, the property does offer a garage, providing ample space for daily living and storage.
One of the unique features of this home is its open-plan design, providing a sense of space and flow throughout. Adding to the appeal is the convenience of on-site parking and a garage.
Situated in a strong local community, the property is near public transport links, schools and local amenities. This makes it an ideal location for families seeking a balance between urban living and a homely, community atmosphere.
With its significant potential and desirable location, this property won't stay on the market for long. Don't miss this unique opportunity to create a family home tailored to your taste and style.
Ground Floor
Porch
Entrance door and side window panel and leads to:
Hallway (3.58m x 1.98m (11'9" x 6'6"))
With stairs leading to the first floor, central heating radiator and doors to:
Living Room (4.05m x 3.26m (13'3" x 10'8"))
With a feature fire and surround, T.V point, double-glazed window, central heating radiator and sliding doors to:
Dining Room (3.13m x 2.77m (10'3" x 9'1"))
With patio doors over looking the rear garden, a central heating radiator and door to:
Kitchen (3.13m x 2.47m (10'3" x 8'1"))
Fitted with wall and base units with contrasting worktops, space for a cooker, plumbed for a washing machine, space for a fridge/freezer and space for a dishwasher. Double-glazed window and a rear entrance door.
First Floor
Landing
With a double-glazed window and doors to;
Bedroom 1 (3.85m x 3.26m (12'8" x 10'8"))
Sliding mirrored wardrobes, central heating radiator and a double-glazed window.
Bedroom 2 (3.05m x 3.23m (10'0" x 10'7"))
Double-glazed window and a central heating radiator.
Bedroom 3 (2.85m x 1.98m (9'4" x 6'6"))
Double-glazed window and a central heating radiator.
Bathroom (1.58m x 1.98m (5'2" x 6'6"))
Having a large walk-in shower unit, vanity wash hand basin with built-in under storage cupboard, fully tiled walls and a double-glazed window.
W.C (0.68m x 1.31m (2'3" x 4'4"))
Having a W.C, and a double-glazed window.
External
To the front is a really good sized driveway with wrought-iron gates, providing ample parking and leading to the detached garage. The rear garden provides a flagged patio and is private and enclosed.
Property info
For more information about this property, please contact
Emsleys, LS26 on +44 113 826 7959 * (local rate)
Disclaimer
Property descriptions and related information displayed on this page, with the exclusion of Running Costs data, are marketing materials provided by Emsleys, and do not constitute property particulars. Please contact Emsleys for full details and further information. The Running Costs data displayed on this page are provided by PrimeLocation to give an indication of potential running costs based on various data sources. PrimeLocation does not warrant or accept any responsibility for the accuracy or completeness of the property descriptions, related information or Running Costs data provided here.
























.png)