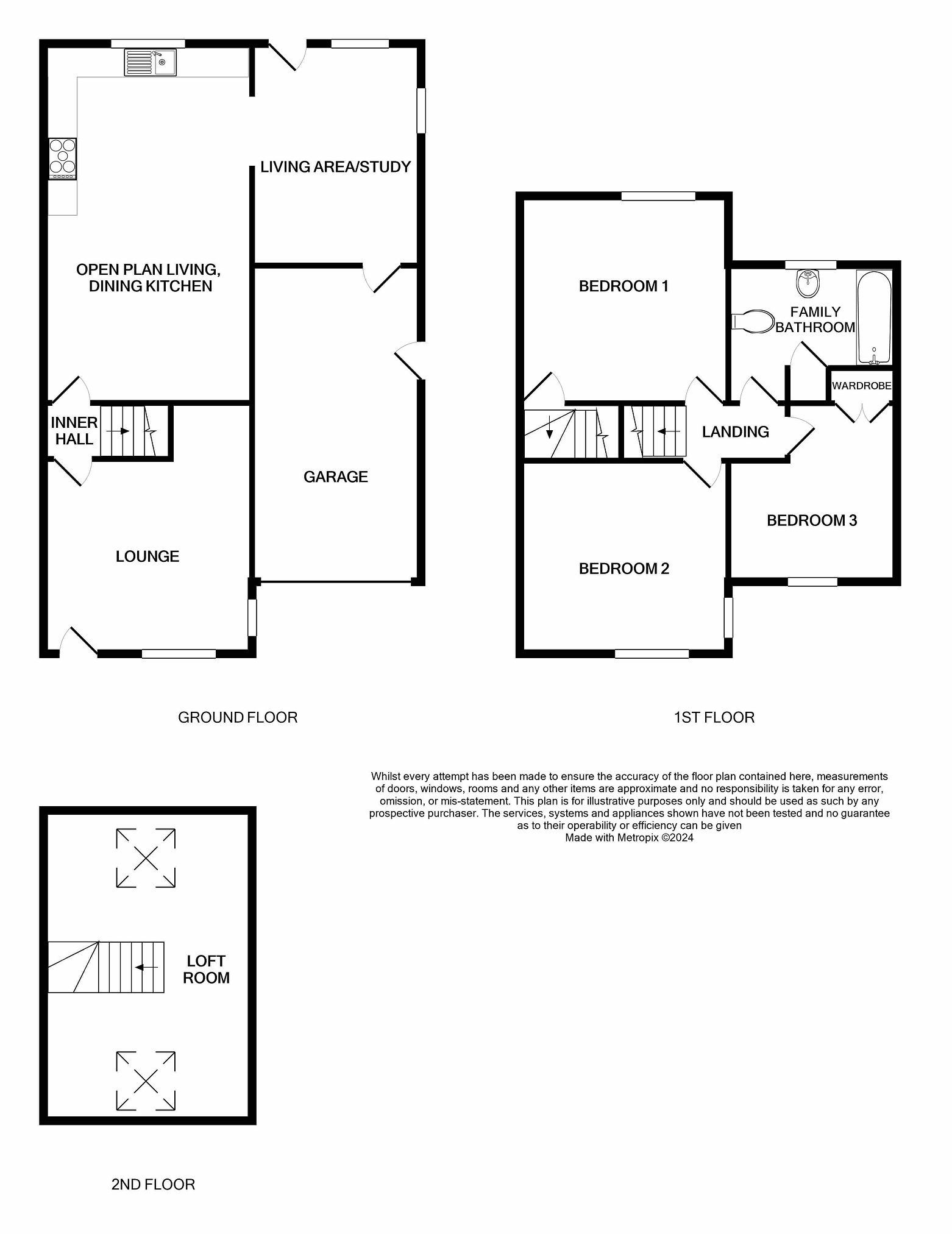End terrace house for sale in John Street, Enderby, Leicester, Leicestershire. LE19
* Calls to this number will be recorded for quality, compliance and training purposes.
Property features
- Three Double Bedrooms
- Extended Front & Side
- New Heating System 2022
- Large Living Kitchen-Diner
- Re-Fitted Bathroom
- Garage
- Upvc Double Glazed
- Good Size Rear Garden
Property description
Extended end of terrace home, benefitting from two storey side and single storey rear extension. Benefitting from new heating system installed 2022, Upvc double glazed windows, re-fitted bathroom, partially damp proofed, garage, good size garden and large open plan living/kitchen space.
The accommodation briefly of lounge, living/kitchen, dining/study area, integral garage, three double bedrooms, bathroom and loft room
viewing is highly recommended to appreciate the accommodation on offer.
Lounge (4.47m Max x 3.69m Max (14' 8" Max x 12' 1" Max))
With two windows to the front elevation, laminate floor and radiator.
Living Kitchen-Diner (6.62m Max x 3.43m Max (21' 9" Max x 11' 3" Max))
Spacious family room with a range of base and wall mounted units, gas cooker point, extractor hood, double sink, two radiators, laminate floor, rear facing window.
Living Area (4.03m Max x 2.75m Max (13' 3" Max x 9' 0" Max))
Open to the kitchen with radiator, tiled floor, door to garage, rear facing door and window.
Garage (6.17m Max x 2.77m Max (20' 3" Max x 9' 1" Max))
Integral garage with up and over door, light, power and plumbing for washing machine.
Landing
With access to three bedrooms and bathroom.
Bedroom 1 (3.66m Max x 3.49m Max (12' 0" Max x 11' 5" Max))
Spacious double bedroom with radiator, rear facing window and stairs off to the loft.
Bedroom 2 (3.74m Max x 3.47m Max (12' 3" Max x 11' 5" Max))
Double bedroom currently used as a dressing room. Wardrobes are free standing and easily move. With two windows to the front elevation, radiator and laminate floor.
Bedroom 3 (3.17m Max x 2.74m Max (10' 5" Max x 9' 0" Max))
Double bedroom with built in wardrobe, laminate floor and radiator.
Bathroom
Re-fitted suite comprising of low flush wc, wash hand pedestal, heated towel rail, built in cupboard housing Worcester combination boiler and window to the rear elevation.
Loft Room (5.01m Max x 3.77m Max (16' 5" Max x 12' 4" Max))
Very usable space with two Velux windows, radiator, light and power.
Outside
To the front of the property there is access to the garage and gate to rear garden. The rear garden is mainly laid to lawn with patio, brick built store, fence and wall surround.
Property info
For more information about this property, please contact
Thorps Estate Agents, LE8 on +44 116 243 0343 * (local rate)
Disclaimer
Property descriptions and related information displayed on this page, with the exclusion of Running Costs data, are marketing materials provided by Thorps Estate Agents, and do not constitute property particulars. Please contact Thorps Estate Agents for full details and further information. The Running Costs data displayed on this page are provided by PrimeLocation to give an indication of potential running costs based on various data sources. PrimeLocation does not warrant or accept any responsibility for the accuracy or completeness of the property descriptions, related information or Running Costs data provided here.


























.png)


