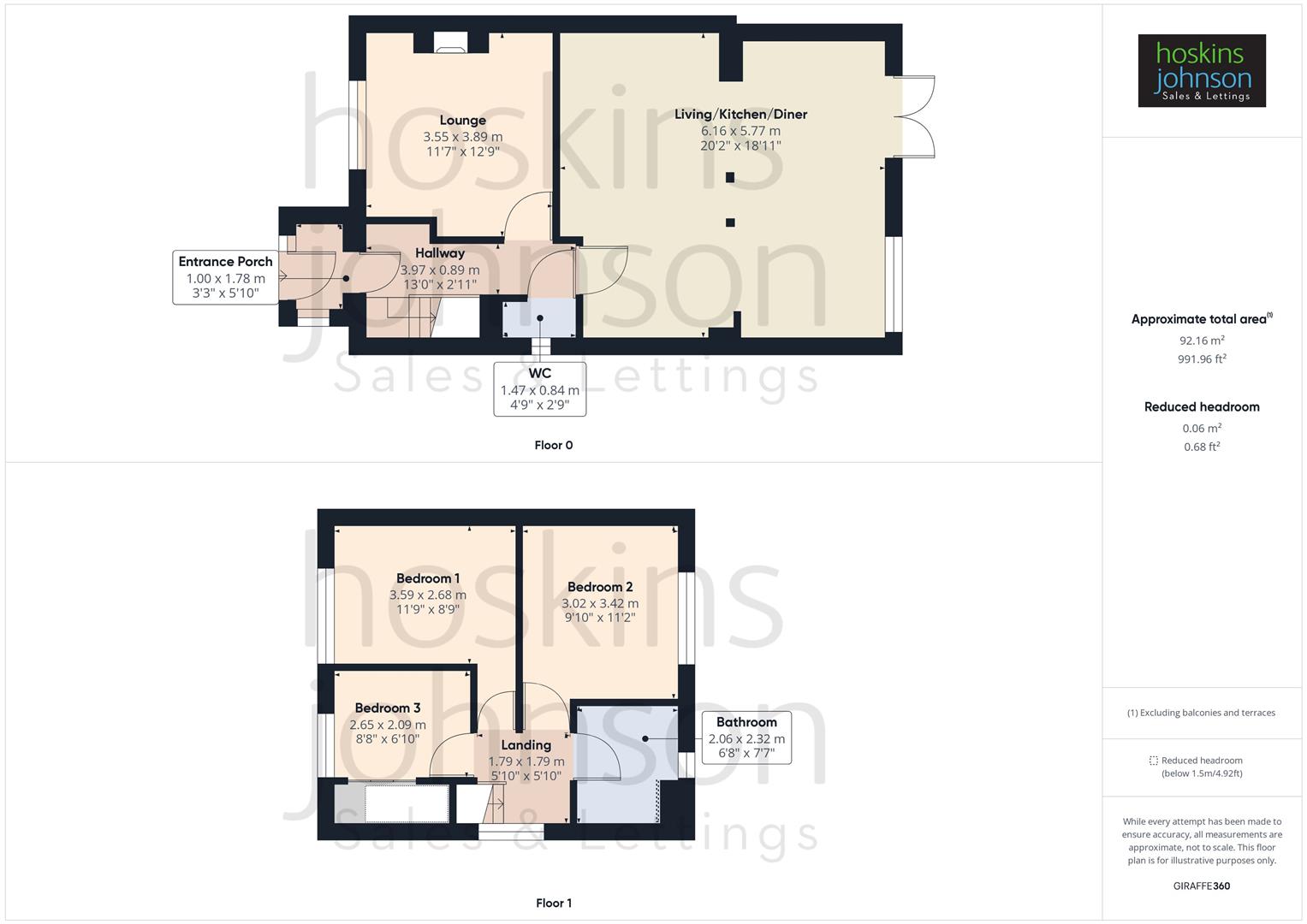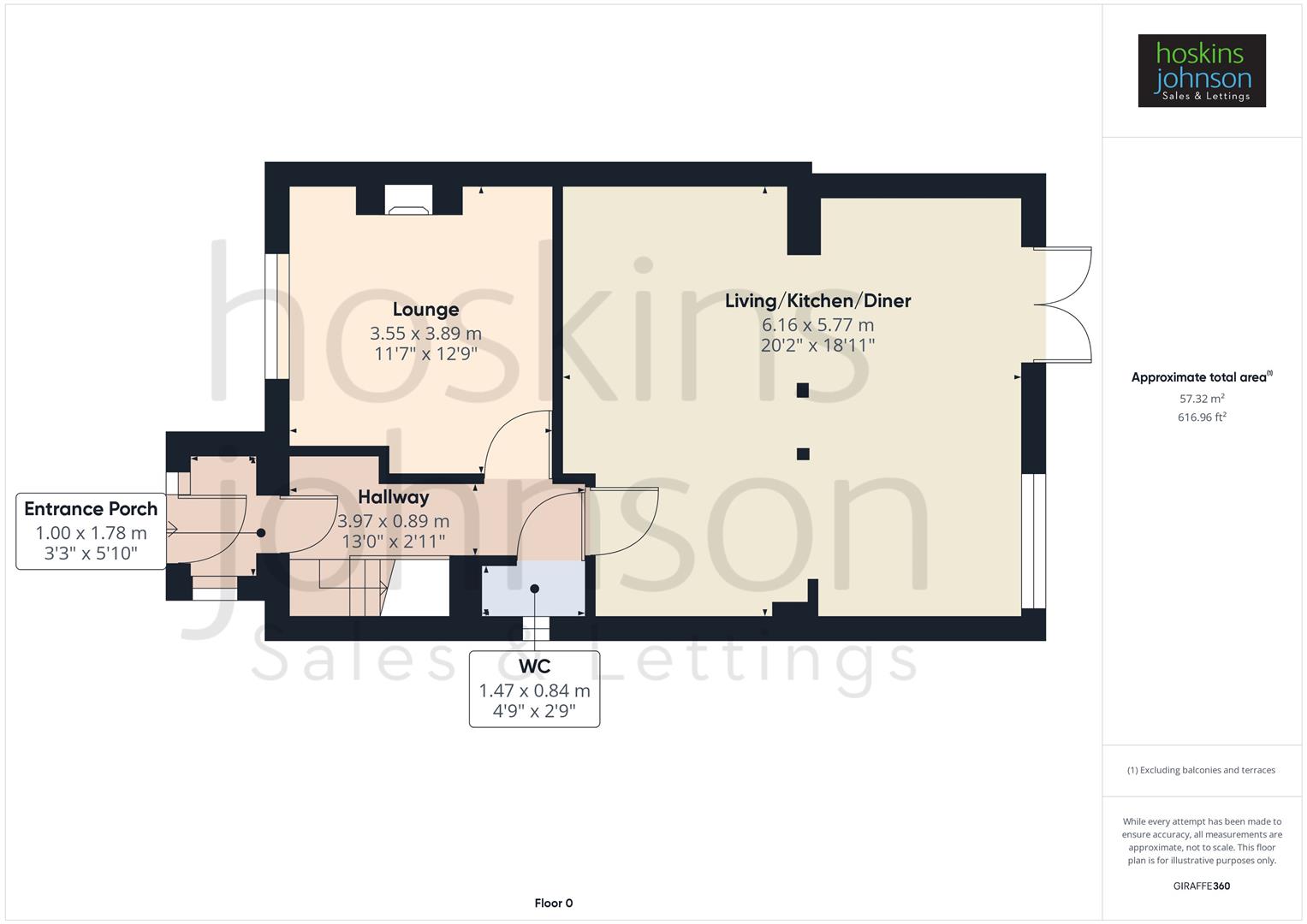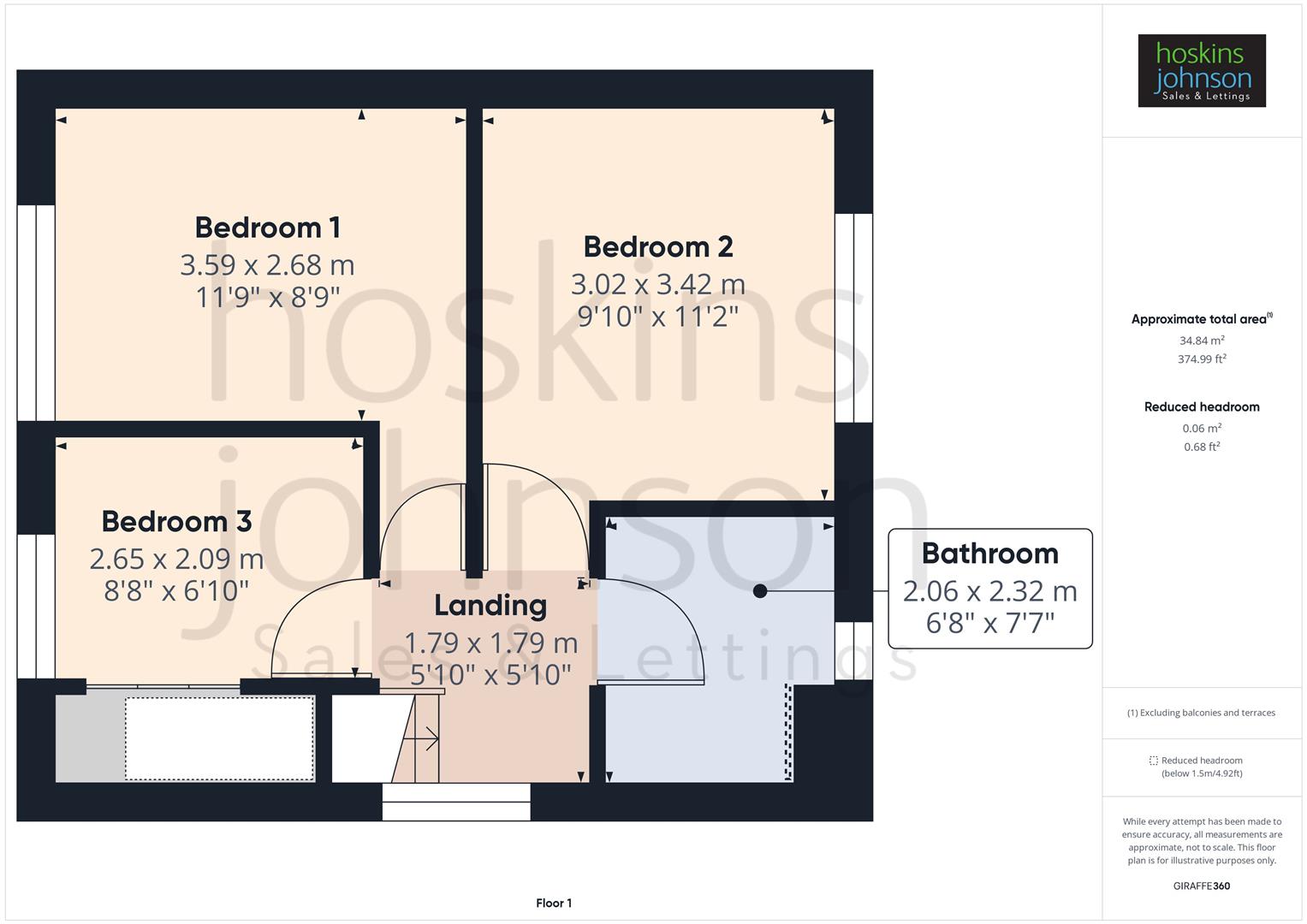Semi-detached house for sale in Heol Pen-Y-Foel, Coed-Y-Cwm, Pontypridd CF37
* Calls to this number will be recorded for quality, compliance and training purposes.
Property features
- Extended semi detached house
- Popular cul de sac
- Large open plan living/kitchen/diner with fitted appliances and log burner
- Separate lounge
- Three bedrooms
- Ground floor wc & first floor bathroom with separate shower
- Good size gardens with off road parking for 3-4 cars
- Summer house/home office and garden storage
- Ideal family home
- Highly recommended
Property description
360 walk through tour available
** Extended Semi Detached House ** Open Plan Living/Kitchen/Diner ** Plenty of Parking **
Internal viewing is a must to fully appreciate this lovely extended semi detached house.
Located in a family orientated, cul de sac within the popular Coed Y Cwm development.
The light and airy accommodation comprises entrance porch, hallway, cloaks/wc, lounge (currently used as 4th bedroom), an excellent size, open plan living/kitchen/diner with built in appliances, central island and log burner, three bedrooms and first floor bathroom with separate shower cubicle.
There is a good size open plan front garden with parking for 3-4 cars together with a rear garden with decked seating, lawns, summer house/home office and storage.
An excellent family buy.
Recommended.
Entrance Porch
Modern composite entrance door and glazed side panel, double glazed window to side, ceiling spotlights, ceramic tiled floor, radiator.
Hallway
Half glazed door, radiator, coved ceiling, ceramic tiled floor, staircase to first floor, understairs storage.
Cloaks/Wc
WC, wash hand basin, tiled walls and floor, double glazed window to side.
Lounge (3.89 x 3.55 (12'9" x 11'7"))
Currently used as a forth bedroom with double glazed window to front, radiator, coved ceiling, wood flooring.
Living/Kitchen/Diner (6.16 x 5.77 (20'2" x 18'11"))
An excellent size, open plan living/kitchen with ample amounts of storage in grey base, wall and larder units with tiled splash backs and oak work tops, inset sink, large central island with ceramic hob and breakfast bar, built in oven, microwave and dishwasher, utility cupboard with space for washing machine and tumble drier, ceiling spotlights, ceramic tiled floor, radiator, log burner, double glazed window and french doors to rear garden, double glazed window to side and two double glazed sky lights.
First Floor Landing
Double glazed window to side, attic access with combi boiler.
Bedroom 1 (3.59 x 2.68 (11'9" x 8'9"))
Double glazed window to front, radiator.
Bedroom 2 (3.42 x 3.02 (11'2" x 9'10"))
Double glazed window to rear, radiator.
Bedroom 3 (2.65 x 2.09 (8'8" x 6'10"))
Double glazed window to front, radiator, storage cupboard.
Bathroom/Wc
Modern suite in white comprising double ended bath with shower mixer tap, wc, wash hand basin, tiled mains shower cubicle, tiled walls and floor, chrome heated towel rail, double glazed window to rear.
Outside
Open plan lawned front garden with driveway providing off road parking for 3-4 cars.
Side access leads into a good size rear garden with large decked seating area, lawns, storage shed and summer house/office.
Property info
For more information about this property, please contact
Hoskins Johnson, CF37 on +44 1443 719144 * (local rate)
Disclaimer
Property descriptions and related information displayed on this page, with the exclusion of Running Costs data, are marketing materials provided by Hoskins Johnson, and do not constitute property particulars. Please contact Hoskins Johnson for full details and further information. The Running Costs data displayed on this page are provided by PrimeLocation to give an indication of potential running costs based on various data sources. PrimeLocation does not warrant or accept any responsibility for the accuracy or completeness of the property descriptions, related information or Running Costs data provided here.








































.gif)