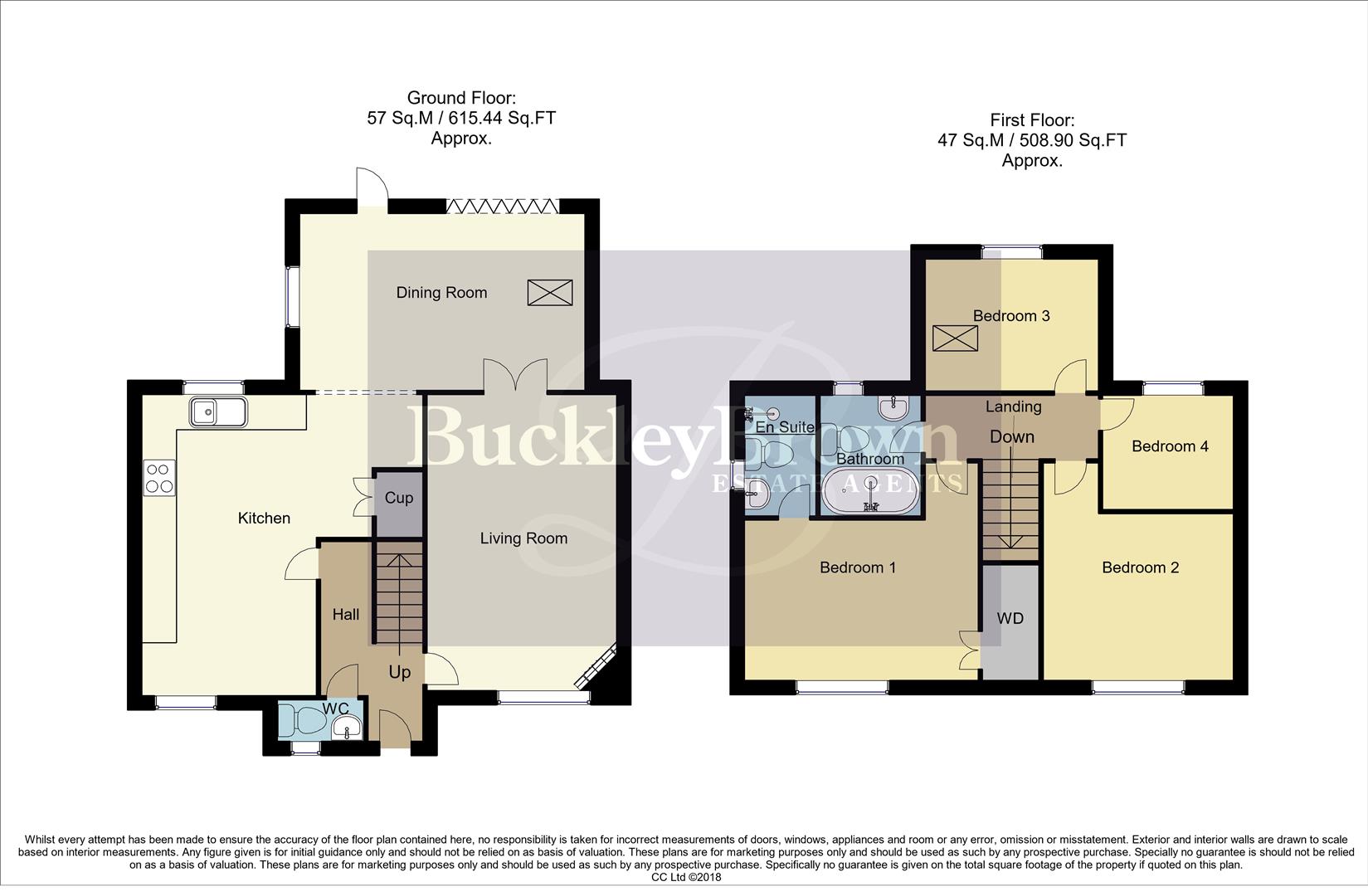Detached house for sale in Carr Grove, Kirkby-In-Ashfield, Nottingham NG17
* Calls to this number will be recorded for quality, compliance and training purposes.
Property description
Picture perfect!.. This modern, spacious, and beautifully maintained detached home provides versatile family living in the convenient location of Kirkby-In-Ashfield. Standing proud in a terrific area, you'll find excellent shops and amenities, including schools and transport links all within easy reach, making this the perfect choice for growing families. The property itself has been kept to an exceptional standard throughout, and will instantly impress upon internal viewing. Let's head inside..
The ground floor welcomes you to an excellent living room, providing ample space for furnishings and homely touches that make it easy for you to add your own stamp. You'll love kicking off your shoes and relaxing here. The kitchen is just across the hall and wonderfully designed for those who love cooking! There's a range of modern units, quartz worktops and integrated appliances to utilise, along with open access through to the beautiful dining room. This incredible extension to the property provides a wealth of natural light, along with bi-folding doors that lead you seamlessly out to the rear garden, giving you that indoor-outdoor feel.
The first floor hosts four superb bedrooms, each of which offer lots of space and flexibility to add your own stamp. The master bedroom even benefits from its own fitted double wardrobe and access to a private en-suite facility for that added touch of luxury! The family bathroom can also be found just off the landing, perfectly catering to the needs of a busy household.
Heading outside, you will be equally impressed to find a lovely, low-maintenance, enclosed garden to the rear, featuring a patio seating area, artificial lawn, pergola, and a range of surrounding shrubs and trees. A fabulous setting to enjoy alfresco dining with family and friends! The front of the property also benefits from a private drive and detached garage, allowing space for both off-road parking and secure storage. What's not to love?
Entrance Hall
With tiled flooring, central heating radiator, stairs leading up to the first floor, and access into;
Living Room (3.14 x 4.82 (10'3" x 15'9"))
With a fitted log-burner, central heating radiator, window to the front elevation with fitted shutter blinds, and double doors leading into the dining room.
Kitchen (2.90 x 4.82 (9'6" x 15'9"))
Complete with an extensive range of modern, high-gloss units with complementary quartz worktop over, inset sink and drainer with mixer tap, integrated appliances including an eye-level electric oven, microwave, gas hob with extractor fan above, wine fridge, fridge and freezer. With space and plumbing for a dishwasher, tiled flooring, under stairs storage cupboard, central heating radiator, downlights, window to the rear elevation, and open access through to;
Dining Room (2.24 x 4.73 (7'4" x 15'6"))
With underfloor heating, window to the side elevation, velux window, and bi-folding doors leading out to the rear garden.
Wc
Complete with a low flush WC, hand wash basin, central heating radiator, and an opaque window to the front elevation.
Landing
With access to a part-boarded loft with lighting via pull down ladders, and access into;
Master Bedroom (2.68 x 3.84 (8'9" x 12'7"))
With laminate flooring, fitted double wardrobe, central heating radiator, downlights, window to the front elevation with fitted shutter blinds, and access into a private en-suite facility.
Master En-Suite (1.28 x 1.97 (4'2" x 6'5"))
Complete with a walk-in shower cubicle, low flush WC, vanity hand wash basin, tiled walls and flooring, and an opaque window to the side elevation.
Bedroom Two (2.78 x 3.15 (9'1" x 10'4"))
With central heating radiator, and window to the front elevation with fitted shutter blinds.
Bedroom Three (2.23 x 2.81 (7'3" x 9'2"))
With a central heating radiator, velux window, and window to the rear elevation with fitted shutter blinds.
Bedroom Four (1.97 x 2.21 (6'5" x 7'3"))
With a central heating radiator, and window to the rear elevation.
Bathroom (1.66 x 1.97 (5'5" x 6'5"))
Complete with a panelled bath with overhead shower, low flush WC, vanity hand wash basin, tiled walls and flooring, downlights and an opaque window to the rear elevation.
Outside
Featuring a private and beautifully maintained garden to the rear with a patio seating area, artificial lawn, pergola, surrounding mature shrubs and trees, and a surrounding fence for additional privacy. To the front of the property is a private driveway and detached garage (5.36 x 2.74), allowing space for both off-road parking and secure storage.
Property info
8 Carr Grove, Kirkby-In-Ashfield Ng17 8Ql Wm.Jpg View original

For more information about this property, please contact
BuckleyBrown, NG18 on +44 1623 355797 * (local rate)
Disclaimer
Property descriptions and related information displayed on this page, with the exclusion of Running Costs data, are marketing materials provided by BuckleyBrown, and do not constitute property particulars. Please contact BuckleyBrown for full details and further information. The Running Costs data displayed on this page are provided by PrimeLocation to give an indication of potential running costs based on various data sources. PrimeLocation does not warrant or accept any responsibility for the accuracy or completeness of the property descriptions, related information or Running Costs data provided here.









































.png)

