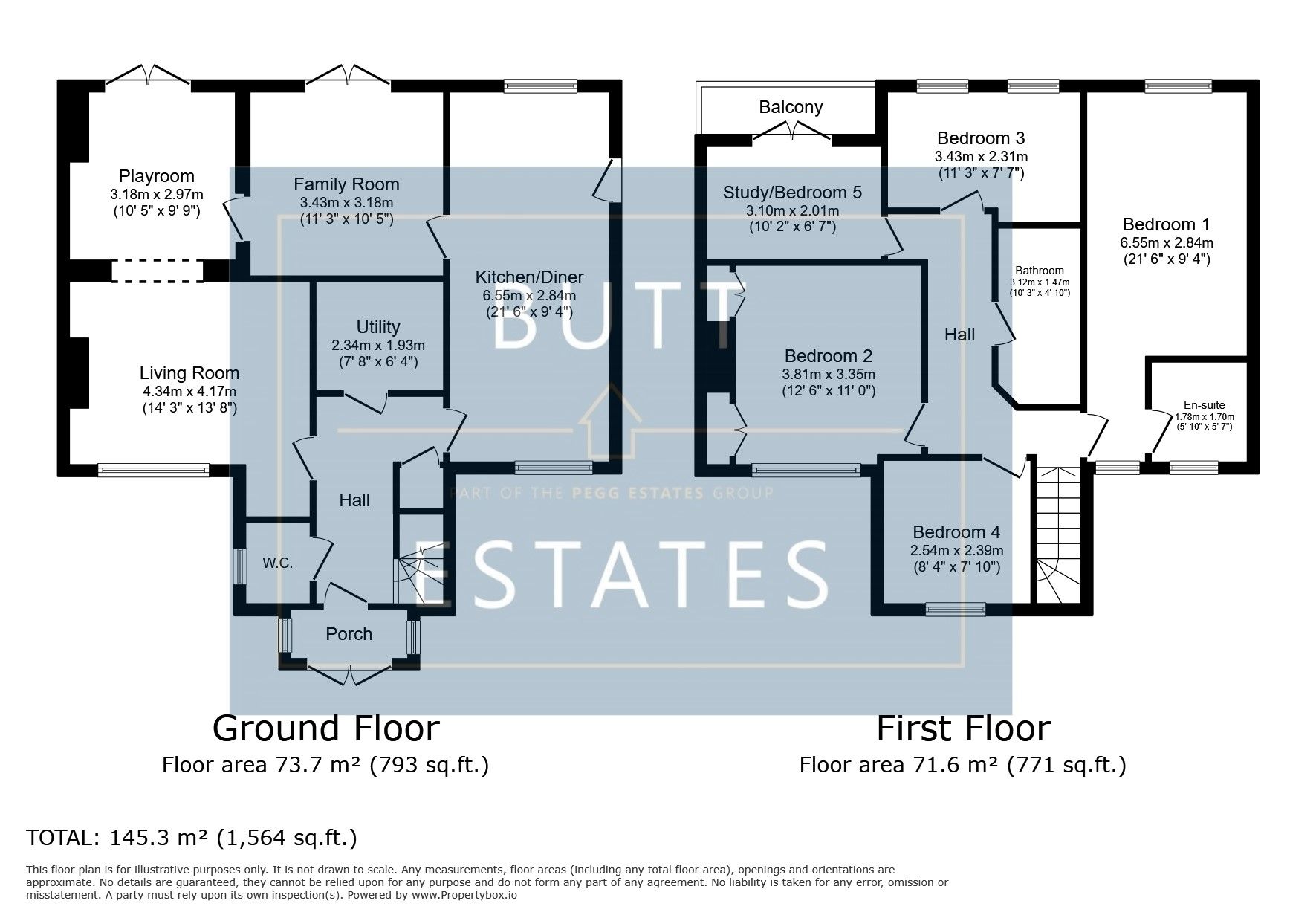Semi-detached house for sale in Towerfield, Clyst Road, Exeter EX3
* Calls to this number will be recorded for quality, compliance and training purposes.
Property features
- Enchanting Garden
- Large Kitchen Diner
- Parking for several cars
- Separate Dining Room
- Walking Distance To The Train Station
- Walking Distance to Topsham High Street
- Easy Access to M5 and A38 Corridor
Property description
Description
As you enter the property you are greeted with a welcoming entrance porchway leading into the hallway. There is an impressive living room and separate dining room. Both of these rooms have an abidance of natural light and panoramic views overlooking the delightful gardens through French doors. There is a modern fitted kitchen/breakfast room with space for a large table. Completing the ground floor is a useful separate utility room and cloakroom.
On the first floor there are four spacious bedrooms, the master bedroom is extremely spacious with the additional en-suite, and a family bathroom. To the rear is another room currently being used as an office with a wonderful balcony over looking the garden.
Escape to a beautiful rear garden, a sunny outside oasis. Featuring a large laid to patio area, spacious level lawn, a pergola with storage and many mature shrubs and trees, this enchanting space offers a high degree of privacy. To the front of the property there is ample amount of parking, perfect for several vehicles or even a large motorhome, and a sleeper bordered raised fruit and vegetable bed.
Topsham is full of excellent facilities including a range of independent shops, quality restaurants, pubs, primary school, outdoor swimming pool, tennis courts, bowling green and a sailing club. It is set on the River Exe and the town was historically world renowned for ship building in the medieval era. Communications are excellent with the city centre of Exeter nearby and a railway station in Topsham. Exeter boasts shopping, entertainment, restaurants, Exeter Chiefs Rugby Club and university. It is just over 2 hours by train to London with daily flights from Exeter to London City airport.
Council Tax Band: D
Tenure: Freehold
Porch
UPVC double glazed window surrounding with uPVC double glazed double doors, uPVC double glazed door opening up into spacious entrance hallway.
Entrance Hall
Radiator, large understairs storage cupboard, stairs leading to first floor.
Cloakroom
Modern low level WC, wash hand basin and side obscure double glazed window.
Living Room
Radiator, gas fire with mantle piece surrounding, double glazed window, archway to...
Playroom
Radiator, floor to ceiling double glazed windows and French double glazed doors leading to the rear garden. Door through to
Family Room
Radiator, floor to ceiling double glazed windows, French double glazed doors leading to the rear garden.
Kitchen/Diner
Farmhouse style fitted kitchen with a range of fitted wall and base level work units with solid oak work surfaces, inset one and a half stainless steel sink drainer with mixer tap over, space and plumbing for dishwasher, space for Rangemaster style cooker with extractor fan over and front double glazed window. The dining area has space for large family size table and chairs, radiator, rear double glazed window and double glazed side patio door leading to garden.
Utility
A range of Farmhouse style wall and base units, stainless steel sink drainer, space and plumbing for washing machine.
Landing
Access to the loft with pull down ladder and 2/3 of the loft boarded and houses the gas boiler.
Master Bedroom
Generous double bedroom, radiator, front double glazed window, rear double glazed window, fitted wardrobes. Door to...
En-Suite
Corner shower cubicle, modern low level WC, pedestal basin, heated chrome towel rail and front frosted double glazed window.
Bedroom 2
Generous double bedroom, fitted double wardrobe, built in shelving in the alcove, radiator, front double glazed window.
Bedroom 3
Small double bedroom, radiator, two rear double glazed windows.
Bedroom 4
Good sized single bedroom, radiator, front double glazed window.
Office
Radiator, recently refitted rear double glazed windows and rear double glazed patio doors leading to balcony.
Balcony
With lovely views overlooking the rear garden.
Bathroom
A matching three piece suite, panel bath, glass shower screen, electric shower, low level WC, pedestal basin, chrome heated towel rail.
Front Garden
To the front of the property is a large block paved driveway offering off road parking for up to three vehicles, veg patch, well maintained front garden, side access leading to the rear garden. Timber framed shed, timber framed bike shed.
Rear Garden
Is South West facing, approximately 60 foot, large patio seating area perfect for alfresco dining, levelled lawn, further veg patch, raised flower beds with a mixture of mature shrubs, bushes and trees, outside electrics.
Property info
For more information about this property, please contact
Butt Estates, EX3 on +44 1392 976188 * (local rate)
Disclaimer
Property descriptions and related information displayed on this page, with the exclusion of Running Costs data, are marketing materials provided by Butt Estates, and do not constitute property particulars. Please contact Butt Estates for full details and further information. The Running Costs data displayed on this page are provided by PrimeLocation to give an indication of potential running costs based on various data sources. PrimeLocation does not warrant or accept any responsibility for the accuracy or completeness of the property descriptions, related information or Running Costs data provided here.





























.png)
