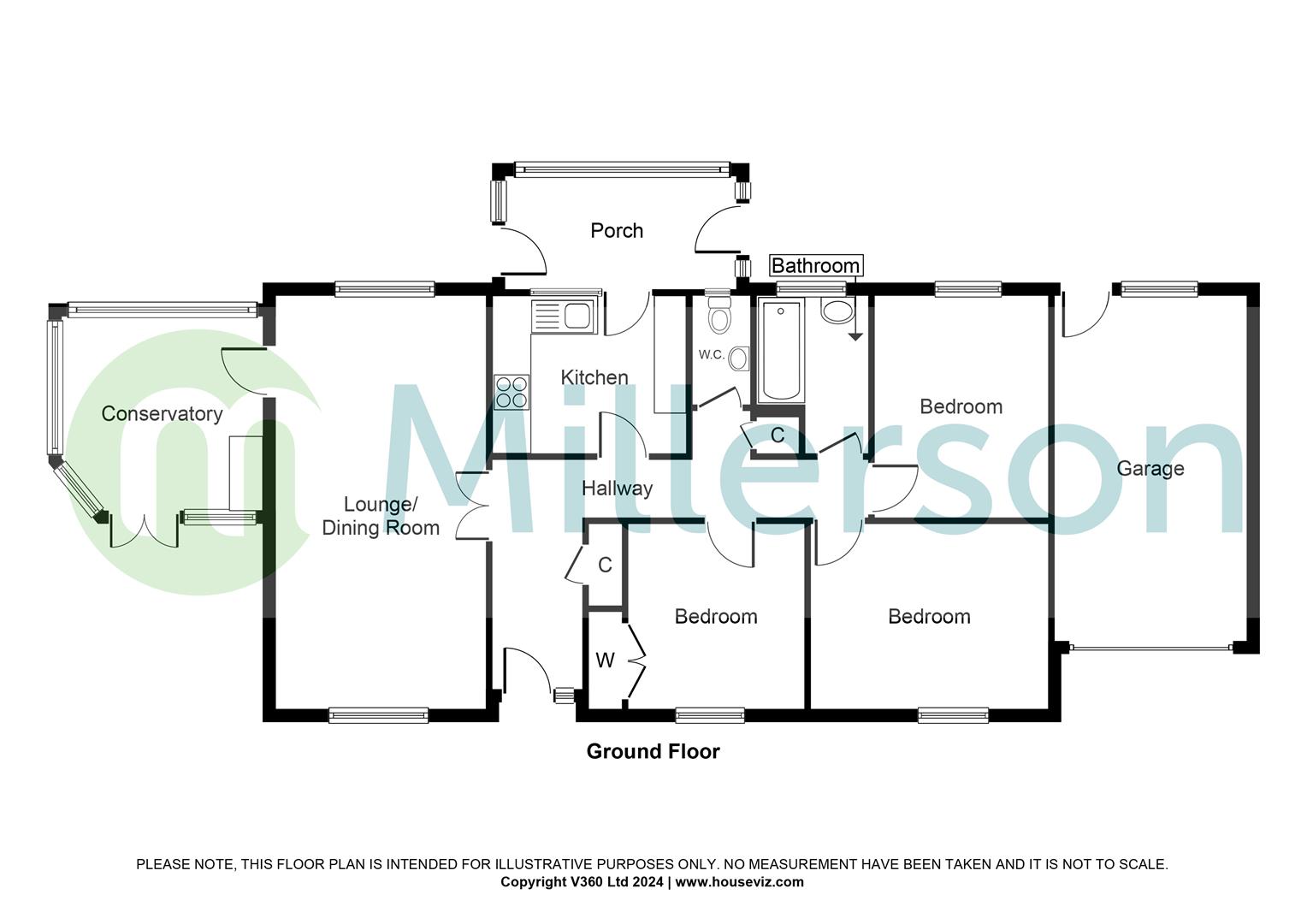Detached bungalow for sale in Chapel Hill, Brea, Camborne TR14
* Calls to this number will be recorded for quality, compliance and training purposes.
Property features
- Spacious three bedroom detached bungalow
- Gated driveway
- Parking for mutiple vehicles
- Exceptionally large garden
- Potential for further development subject to planning
- Beautiful countryside views
- Village location
- Garage
Property description
A beautifully positioned detached three bedroom bungalow in A semi rural village location with garage, tremendous gardens, parking for multiple vehicles, and glorious countryside views.
Property Description
A beautifully situated and spacious three bedroom detached bungalow, enjoying lovely rural views over the valley of Brea. The property offers an abundance of outside space, with the potential for further development subject to planning. In brief, the accommodation comprises an entrance hall, large lounge and diner, conservatory, cloakroom, bathroom and three generous sized bedrooms . There is also a lean to conservatory to the rear of the property which is currently used as a utility space and boot room. Adjoining the property there is a garage with an electric door, pedestrian access and electricity. Outside there are lovely gardens and grounds to all three sides, all enjoying beautiful countryside views. To the front there is a large gated driveway sweeping up to the parking area. A tremendous opportunity for anyone, looking for a sizable and impressive family home in a lovely semi rural village location.
Entrance
A uPVC double glazed door leading into:
Hallway
A generous hall with doors giving access to living room, kitchen, all three bedroom, cloakroom and bathroom. Radiator. Access to the loft hatch. Storage cupboard for coats and shoes. Airing cupboard housing the "Worcester combi boiler". Ceiling lights.
Lounge (6.69m x 3.61m (21'11" x 11'10"))
A superb and spacious dual aspect lounge/diner with glorious views overlooking the front and rear elevation. UPVC double glazed window to front elevation overlooking the valley and beyond. UPVC double glazed windows to the rear elevation. Gas fire with surround. Radiators. TV point. Ceiling lights. A uPVC double glazed door leading into the conservatory.
Conservatory (3.57m x 3.45m (11'8" x 11'3"))
A wonderful space overlooking the gardens and countryside views. UPVC windows surrounding. UPVC doors leading out onto the patio.
Kitchen (3.02m x 2.75m (9'10" x 9'0"))
A pleasant kitchen with wood effect flooring. A range of floor standing and mounted cupboard and drawer units with granite effect roll top work surfaces over. Stainless steel sink unit with drainer board and mixer tap over. Integrated oven and four ring hob with extractor fan over. Tiled splashback. Plumbing and space for dishwasher. UPVC double glazed window to rear elevation through porch. UPVC double glazed door leading into:
Utility/Boot Room (3.7m x 1.78m (12'1" x 5'10"))
A really useful space providing access to the rear and side garden. Plumbing and space for a washing machine. Indoor washing line. Wall mounted light. Windows overlooking the rear elevation.
Cloakroom (1.59m x 1.01m (5'2" x 3'3"))
Low level W/C. Sink basin within vanity unit. Tiled surround. Ceiling light. UPVC obscured glazed window.
Bathroom (2.51m x 1.56m (8'2" x 5'1" ))
Panelled bath with wall mounted electric shower over. Pedestal wash hand basin. Tiled to all walls. UPVC double glazed obscured window to rear elevation. Extractor fan. Radiator. Ceiling light.
Bedroom One (3.66m x 3.02m (12'0" x 9'10"))
A spacious double bedroom with gorgeous views to the front elevation. UPVC double glazed window. Ceiling fan light. Radiator.
Bedroom Two (3.53m x 2.73m (11'6" x 8'11"))
A second sizeable double bedroom with views to the rear elevation. UPVC double glazed window. Radiator. Pendant light fitting.
Bedroom Three (3.02m x 2.91m (9'10" x 9'6"))
Currently being used as a home office, this could easily be used as a small double bedroom. Large storage cupboard with wood slatted doors. UPVC window overlooking the delightful front elevation. Radiator. Pendant light fitting.
Garage (5.39m x 3m (17'8" x 9'10"))
A larger than average garage boasting an electric "Up and over" door, rear pedestrian access, a uPVC window to the rear elevation, light fitting and electric points.
Outside
Via two vehicular gates, an impressive sweeping driveway gives access to the front of the property and provides multiple parking spaces, as well as leading to the attached garage. The grounds wrap to three sides and is an impressive size boasting a well manicured garden which is predominantly laid to level lawn, with a range of impressive bushes, shrubs and plants. Directly from the conservatory there is a terrace which is perfect for alfresco dining. There's plenty of space to enjoy this lovely part of the property. Secure gated access is also available to the side of the property, large enough for vehicular access. There will also be a garden shed included in the sale, which has been well maintained. Overall the external elements of this property are just as impressive as the internal - its rare to find such a spacious amount of grounds which also overlook beautiful countryside views. A viewing really is required to appreciate exactly how much this property offers.
Property info
For more information about this property, please contact
Millerson, Camborne, TR14 on +44 1209 311203 * (local rate)
Disclaimer
Property descriptions and related information displayed on this page, with the exclusion of Running Costs data, are marketing materials provided by Millerson, Camborne, and do not constitute property particulars. Please contact Millerson, Camborne for full details and further information. The Running Costs data displayed on this page are provided by PrimeLocation to give an indication of potential running costs based on various data sources. PrimeLocation does not warrant or accept any responsibility for the accuracy or completeness of the property descriptions, related information or Running Costs data provided here.



































.png)
