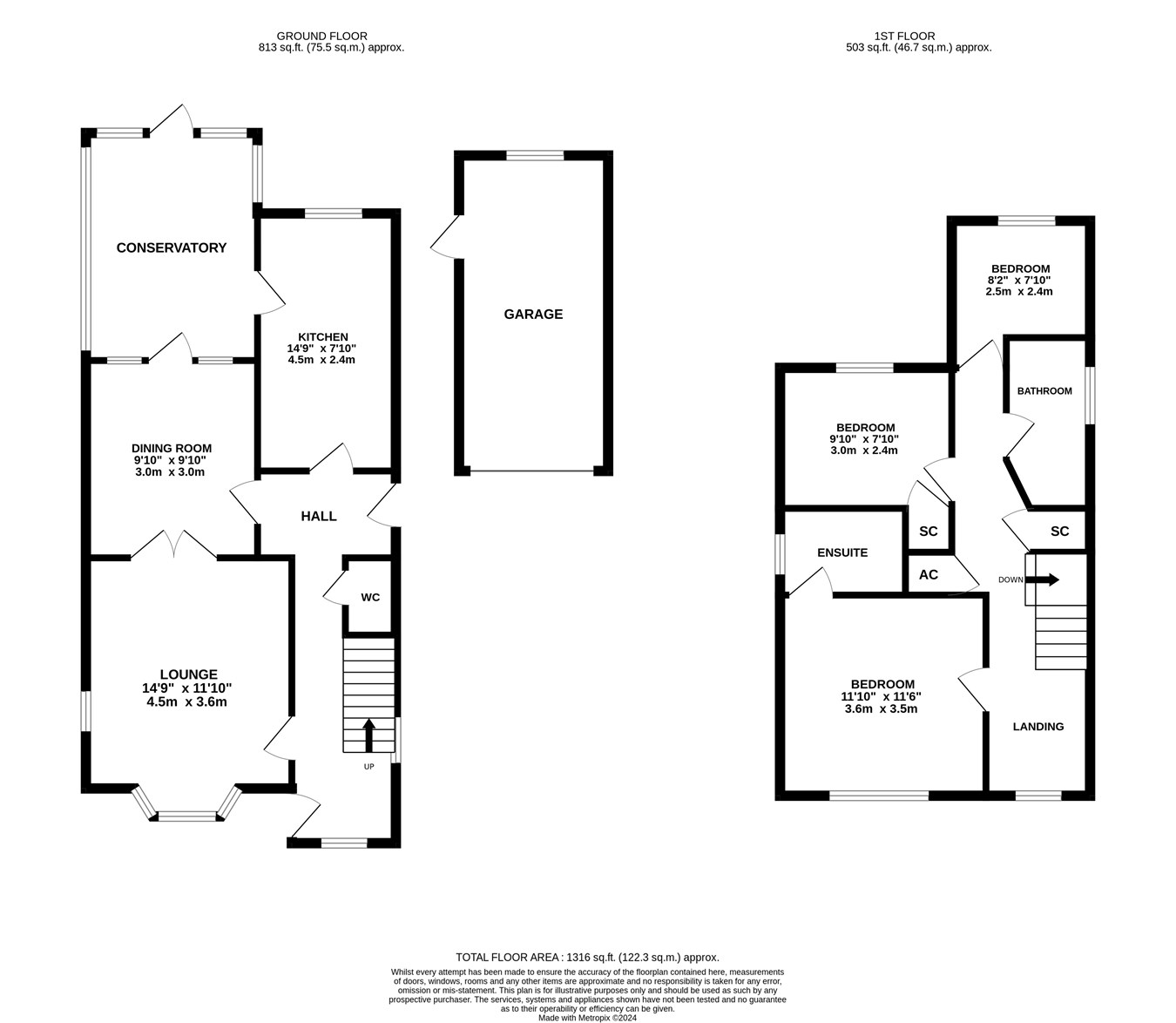Detached house for sale - 3 bedrooms
Detached house for sale in Barkers Lane, Bedford MK41
£425,000
Interested in this property?
Call +44 1234 677208 * or
Request Details
* Calls to this number will be recorded for quality, compliance and training purposes.
Detached house for sale - 3 bedrooms
3 2 2
Property features
- Individually Built Three Bedroom Detached House
- Two Reception Rooms
- Downstairs Cloakroom & Upstairs Bathroom
- Conservatory
- Kitchen/Breakfast Room
- Detached Garage
- Gas Central Heating
- Complete Upper Chain
Property description
The entrance hall has stairs to first floor and access to all main rooms. The hallway is quite unique as it opens up and allows a good sized lobby area with access to the rear garden. The lounge is to the front with double doors into the dining room, which has a pleasant outlook to the rear. Entry to the dining room can also be made from the hall. Kitchen/breakfast room is a sunny room with window overlooking the garden. Ample cupboard space and work surfaces. Built in double oven and hob with extractor over. Space for upright fridge/freezer and plumbing for washing machine. The conservatory is of a generous size and has an all round view of the garden, with doors leading out onto the patio area. As you make your way back up the hall you have a useful downstairs WC. Upstairs the main bedroom has windows to front and en suite shower room. Bedroom 2 is to the rear and overlooks the garden. Bedroom 3 is also to the rear and is currently used as a dressing room with floor to ceiling wardrobes. The main bathroom has panelled bath, low level WC and wash hand basin with window to side. Outside the garden has been maintained beautifully by the current sellers, gorgeous flowerbeds with a range of flowers and shrubs. The lawned area is in perfect condition with neat edges. The patio areas are ideal entertaining areas. From the garden you have access into the detached garage with power and light. Gated access to the front of the property. The front allows parking and access to the garage, with brick boundary wall and established shrubs and lawn.
Property info
Disclaimer
Property descriptions and related information displayed on this page, with the exclusion of Running Costs data, are marketing materials provided by Waldens Estate Agents Ltd, and do not constitute property particulars. Please contact Waldens Estate Agents Ltd for full details and further information. The Running Costs data displayed on this page are provided by PrimeLocation to give an indication of potential running costs based on various data sources. PrimeLocation does not warrant or accept any responsibility for the accuracy or completeness of the property descriptions, related information or Running Costs data provided here.
View all Barkers Lane properties for sale

























.png)