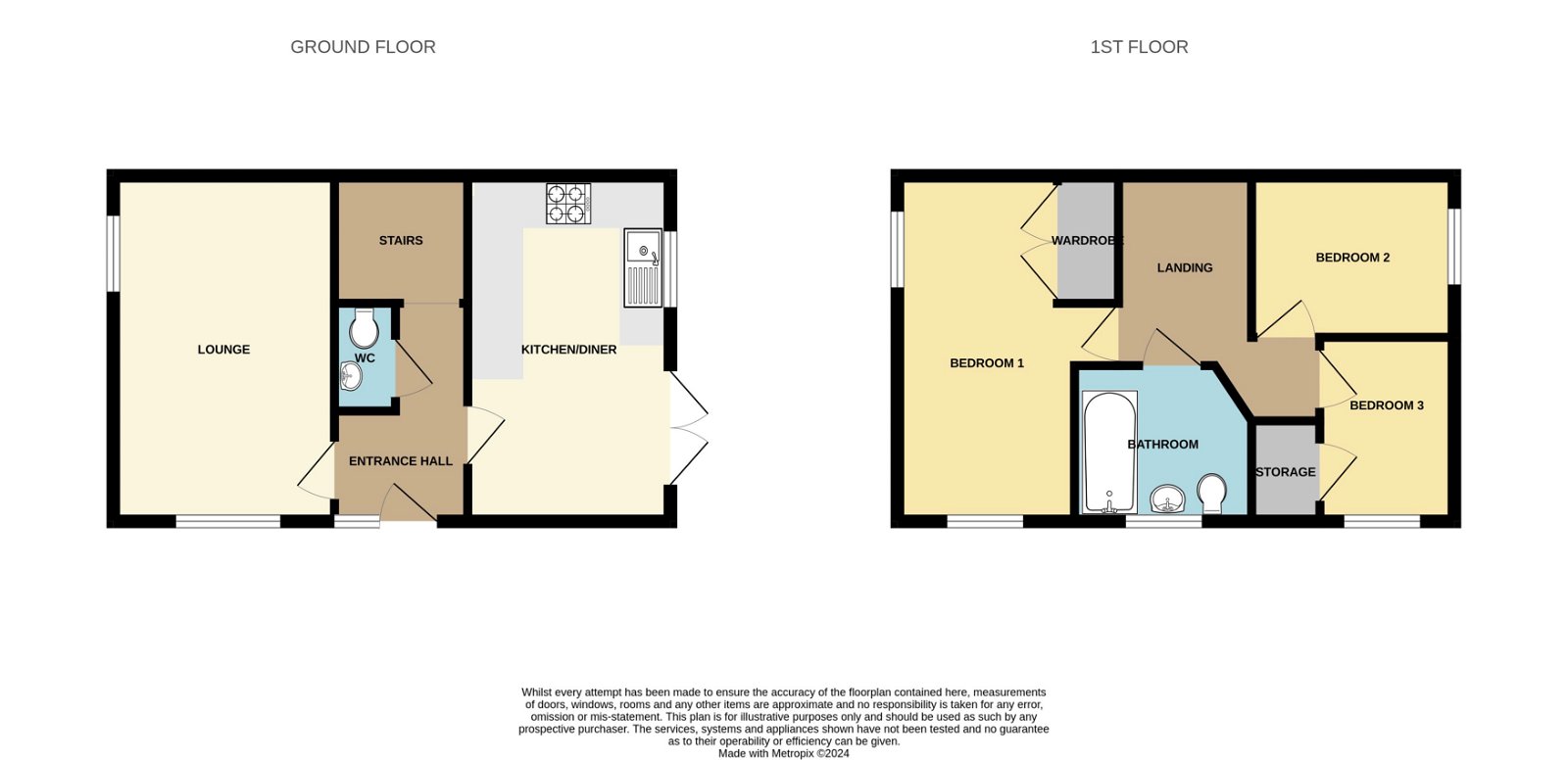Semi-detached house for sale in Clover Road, Shepshed, Loughborough LE12
* Calls to this number will be recorded for quality, compliance and training purposes.
Property features
- Semi Detached Home
- Three Bedrooms
- Kitchen Diner
- Lounge with Dual Aspect
- Beautifully Landscaped Gardens
- Double Driveway for Two Cars
- Open Hallway
- Downstairs W.C
- Boarded Loft with Drop Down Ladder
- Fully Fitted Blinds Throughout
Property description
Ref AM0123
Constructed by William Davis, the "Teme" offers an fabulous three-bedroom semi-detached residence. This home boasts impeccable condition just like a show home, making it an appealing choice for buyers seeking move-in readiness. The convenient layout starts with the spacious hallway granting access to a ground floor cloakroom with W.C. The sitting room, illuminated by dual aspect as well as a stylish open plan kitchen diner which provides access to the garden.
All rooms are fitted with blinds, included in the sale, providing an additional perk. Ascending to the first floor, three bedrooms and a contemporary fitted bathroom suite await. The spacious landing incorporates a storage cupboard and loft access of which the current owner has boarded and fitted with drop down ladder. Bedroom one boasts built-in wardrobes and ample natural light from dual aspect. Bedroom two accommodates a double bed, while bedroom three, presently utilised as an office, includes a built-in cupboard.
Outside, the rear garden has been meticulously landscaped with lawn and patio seating which guarantees privacy. Additionally, a sizable shed is included. Notably, this property offers double off-road parking side by side, a rare feature among new builds of this scale. Furthermore, an electric car charging point is available, to be left if desired.
Kitchen/dining 15'1" x 9'8" - stylish open plan kitchen diner is equipped with a built-in fridge freezer, gas hob with extractor over, and oven undercounted. Space and plumbing for washing machine and dishwasher currently being utilised for washer and dryer. French doors open up into the rear garden providing a perfect social space.
Lounge 15'1" x 10'11" - Light and airy lounge with dual aspect to front and side.
Cloakroom 5'10" x 2'11" - Fitted with two piece suite comprising low level W.C and wash hand basin. With space for hanging and shoe rack.
Bedroom 1 15'1" x 10'11 - This spacious double bedroom benefits from dual aspect to front and side as well as double built in wardrobe.
Bedroom 2 9'8" x 6'9" - Double bedroom with window to the garden.
Bedroom 3 7'11" x 7'8" - Third bedroom currently used as an office has window to the front aspect and built in storage cupboard.
Bathroom 7'4" x 6'1" - Comprising a stylish three piece suite, fitted with panelled bath with shower over, low level W.C and wash hand basin. The room also is fitted with extractor, heated towel rail and frosted window to the front aspect.
Outside - the rear garden has been meticulously landscaped with lawn and patio seating which guarantees privacy. Additionally, a sizable shed is included. Notably, this property offers double off-road parking side by side, a rare feature among new builds of this scale. Furthermore, an electric car charging point is available, to be left if desired.
Viewings - Contact local agent Abbie directly via for viewings. Viewings can be arranged 7 days a week.
Details- Although we have taken every care to ensure the dimensions for the property are true, they should be treated as approximate and for general guidance only. These details and floor plans, although believed to be accurate, are for guidance only and prospective purchasers should satisfy themselves by inspection or otherwise to their accuracy.
Money Laundering- Where an offer is accepted, the prospective purchaser will be required to confirm their identity to us by law. We will need to see a passport or driving licence along with a recent utility bill to confirm residence.
Ref AM0123
Property info
For more information about this property, please contact
eXp World UK, WC2N on +44 1462 228653 * (local rate)
Disclaimer
Property descriptions and related information displayed on this page, with the exclusion of Running Costs data, are marketing materials provided by eXp World UK, and do not constitute property particulars. Please contact eXp World UK for full details and further information. The Running Costs data displayed on this page are provided by PrimeLocation to give an indication of potential running costs based on various data sources. PrimeLocation does not warrant or accept any responsibility for the accuracy or completeness of the property descriptions, related information or Running Costs data provided here.
































.png)
