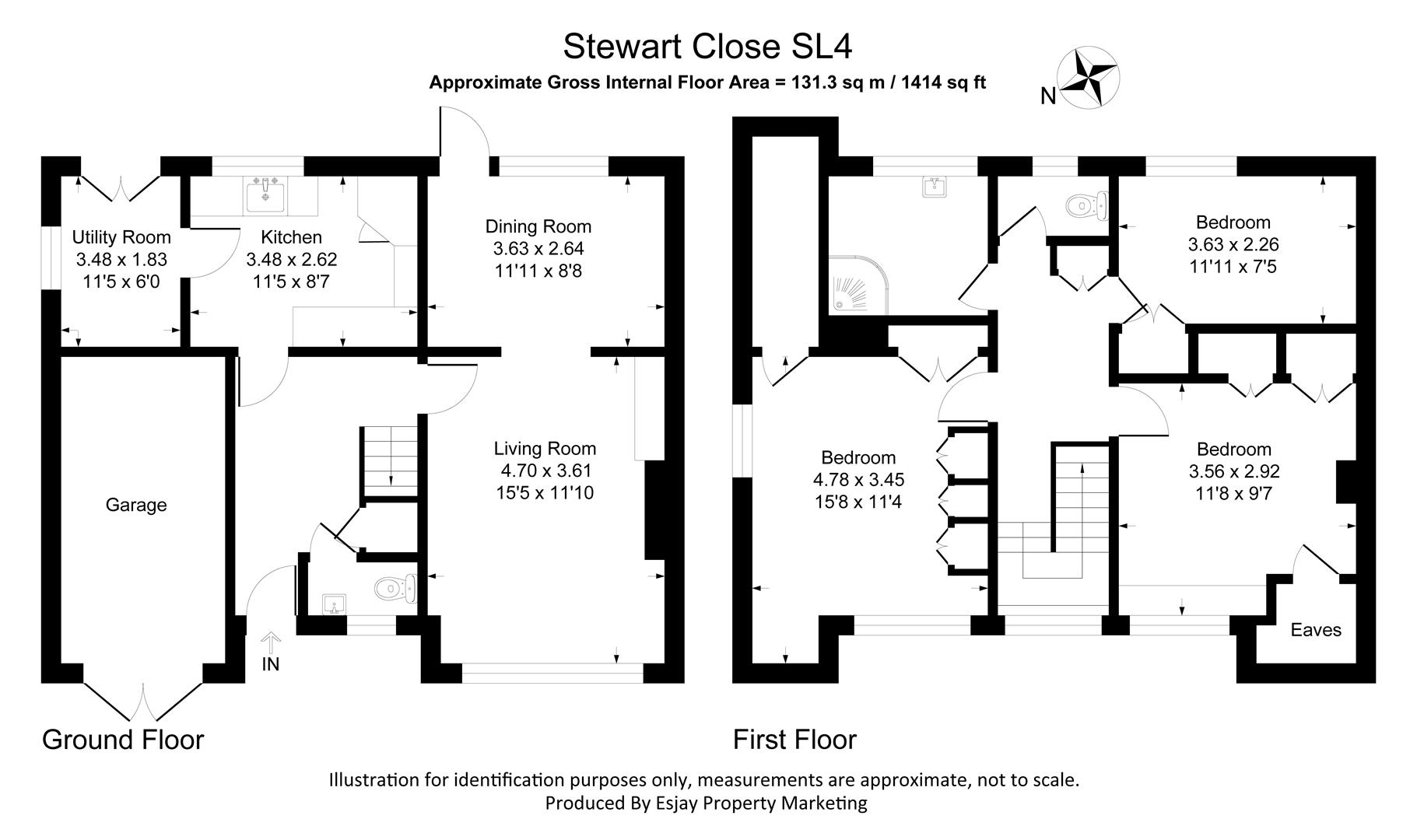Property for sale in Stewart Close, Fifield, Maidenhead SL6
* Calls to this number will be recorded for quality, compliance and training purposes.
Property description
Nestled in the charming Village of Fifield, between the historic town of Windsor and the commuter-friendly Maidenhead, lies this delightful three-bedroom family home on Stewart Close. Fresh to the market for the first time since its construction, this property exudes a warm and welcoming atmosphere.
As you step inside, you'll be greeted by an abundance of natural light streaming through the large windows, creating a bright and airy living space that is perfect for relaxing or entertaining. The generously sized rear garden offers plenty of outdoor space for gardening, play, or simply enjoying the fresh air. Additionally, the property boasts off-road parking and an integral garage, providing convenience and security for your vehicles.
For those with a vision for expansion, this home presents an exciting opportunity to extend at the rear, subject to obtaining the necessary planning permissions. With vacant possession on offer, you can easily envisage making this house your own and tailoring it to suit your needs and preferences.
Don't miss out on the chance to own a piece of this sought-after location and create a lifetime of memories in this well-loved family home. Contact us today to arrange a viewing and take the first step towards making Stewart Close your new address.
Entrance/Hallway
Through partially glazed solid wooden door to hallway with fitted carpet, staircase to first floor with dual under-stair storage, access to washroom, kitchen and living.dining room.
Washroom
With front aspect UPVC double glazed window, low level wc and pedestal wash hand basin.
Living/Dining Room
With dual front and rear aspect UPVC double glazed windows and glazed door leading to back garden, two double radiators, fitted carpet, feature fireplace with stone surround, brick hearth and power points.
Kitchen
Rear aspect UPVC double glazed window, with a range of eye and base level units, serving hatch to dining area, space for freestanding kitchen appliances, further storage, laminate flooring and power points.
Utility Room
With side aspect UPVC double glazed window and French doors to back garden.
Garage
Integrated garage with partially glazed wooden double doors.
Bedroom 1
With front and side aspect UPVC double glazed windows, built in wardrobes the length of one wall, fitted carpet, power points, radiator, and with the benefit of a walk-in cupboard.
Bedroom 2
With front aspect UPVC double glazed window, fitted wardrobes, under-eave storage, double radiator, power points and wall to wall carpet.
Bedroom 3
With rear aspect UPVC double glazed window, fitted wardrobe, single radiator, power points and laminate flooring.
Shower Room
With rear aspect frosted UPVC double glazed window, quadrant shower enclosure, fitted wash hand basin vanity unit, laminate flooring, tiled walls, heated towel rail and spotlights.
Wc
With rear aspect frosted UPVC double glazed window, low level wc and laminate flooring.
General Information
Council Tax Band 'E'
Legal Note
**Although these particulars are thought to be materially correct their accuracy cannot be guaranteed and they do not form part of any contract**.
Property info
For more information about this property, please contact
Horler & Associates, SL4 on +44 1753 668114 * (local rate)
Disclaimer
Property descriptions and related information displayed on this page, with the exclusion of Running Costs data, are marketing materials provided by Horler & Associates, and do not constitute property particulars. Please contact Horler & Associates for full details and further information. The Running Costs data displayed on this page are provided by PrimeLocation to give an indication of potential running costs based on various data sources. PrimeLocation does not warrant or accept any responsibility for the accuracy or completeness of the property descriptions, related information or Running Costs data provided here.

























.png)
