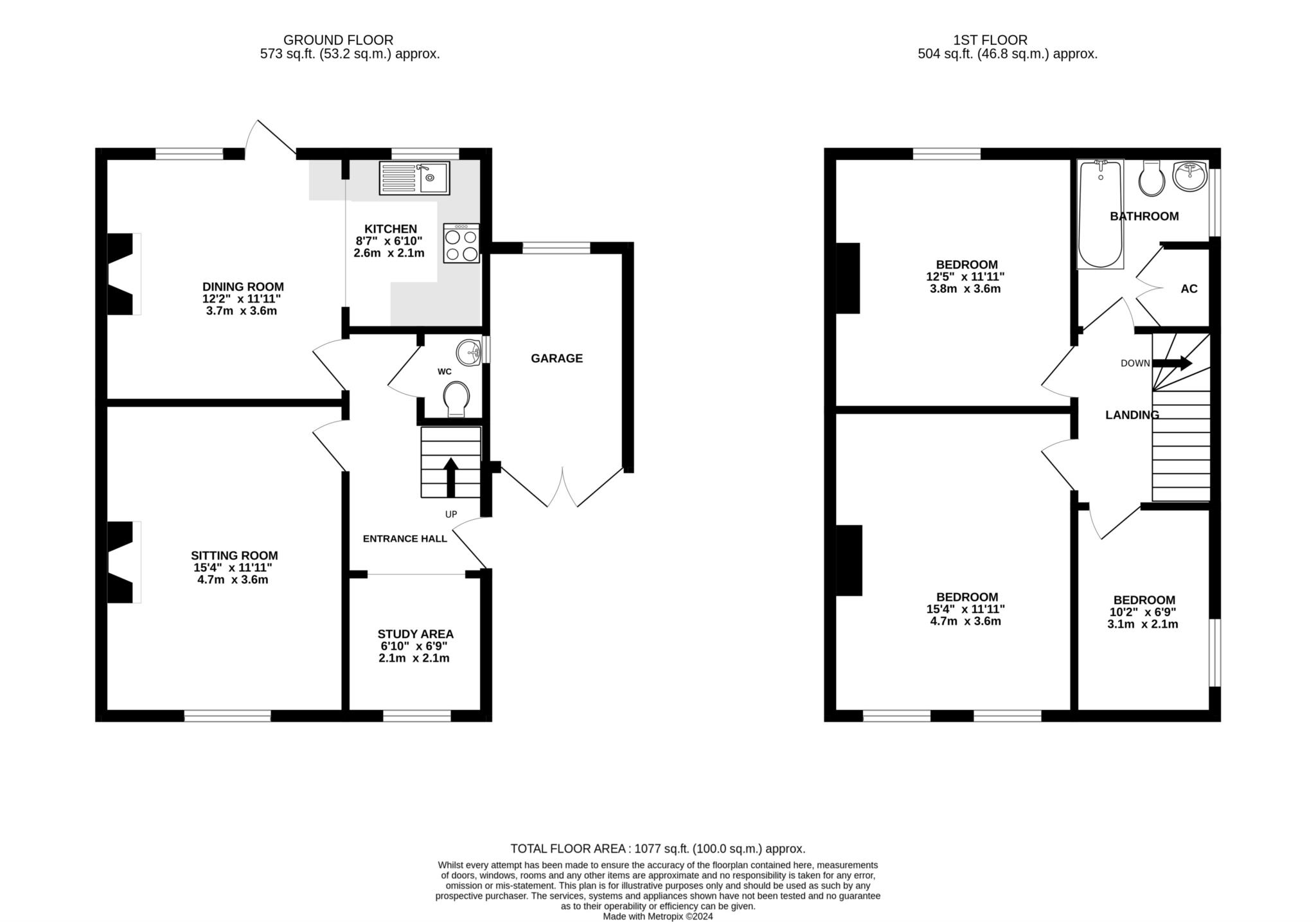End terrace house for sale in Merton Road, Malvern WR14
* Calls to this number will be recorded for quality, compliance and training purposes.
Property features
- Victorian End Terrace Property
- 3 Bedrooms
- Kitchen/Dining Room
- Off Road Parking
- Courtyard Garden
- Double Glazing & Gas Central Heating
- Convenient Location
- Council Tax Band: C
- Tenure: Freehold
- EPC - D
Property description
A Victorian end of terrace three bedroom property with scope for modernisation. Situated in a popular residential close to the shops and amenities of Malvern Link and Malvern Link train station. The accommodation offers hallway with study area, open plan kitchen/dining room, sitting room and downstairs WC. On the first floor are three bedrooms and a family bathroom. Outside benefits from off road parking to the front, separate garage and a courtyard garden to the rear. Double glazing and gas central heating throughout. EPC - D
ground floor
entrance
Wooden obscure glazed front door into:
Hallway
Wooden UPVC double glazed window to front aspect. Laminate wood flooring. Original staircase leading to first floor landing. Radiator and two ceiling light points. Doors to sitting room, kitchen and downstairs WC. Cupboard housing fuseboard and electric meter. Hallway leads through to:
Study area - 2.1m (6'11") x 2.1m (6'11")
Study area with space for desk and chair.
Sitting room - 4.7m (15'5") x 3.6m (11'10")
Wooden bay double glazed windows to the front aspect. Gas fireplace with tiled hearth. Original picture rail and cornicing. Bookshelf. Radiator, ceiling light point and two wall light points. Carpet.
Dining room - 3.7m (12'2") x 3.6m (11'10")
Wooden double glazed wooden window to rear aspect and double glazed door leading out to rear garden. Gas fireplace with hearth and mantle. Original picture rail. Radiator and ceiling light point. Wood effect laminate flooring.
Kitchen - 2.6m (8'6") x 2.1m (6'11")
Wooden double glazed window to rear aspect. Range of wall and base units with stone effect vinyl worktop over with tiled splashback. Space for washing machine, tumble dryer and fridge freezer. Stainless steel sink with chrome taps. 'New Home' electric double oven and 4 ring electric hob. 'Candy' extractor fan. 'Worcester Bosch' immersion boiler and gas meter. Vinyl flooring.
WC
Ceramic sink and low level WC. Tiled walls. Ceiling spotlight and laminate floor.
First floor landing
Wooden double glazed window to side aspect. Original wooden floorboards. Wall light and radiator. Loft hatch. Doors to bedrooms and bathroom.
Bedroom 1 - 4.7m (15'5") x 3.6m (11'10")
Two double glazed wooden windows to front aspect. Two ceiling light points and two radiators. Bookshelf and picture rail. Carpet.
Bedroom 2 - 3.8m (12'6") x 3.6m (11'10")
Double glazed wooden window to rear aspect. Four spotlights. Radiator and picture rail. Carpet.
Bedroom 3 - 3.1m (10'2") x 2.1m (6'11")
Wooden double glazed window to side aspect. Radiator and picture rail. Three spotlights. Carpet.
Bathroom
Obscure double glazed window to side aspect. Panelled bath with overhead 'Triton' electric shower and tiled splashback, ceramic sink with chrome taps and low level WC. Chrome heated towel rail. Airing cupboard with hot water cylinder. Tiled effect vinyl floor and three ceiling spotlights.
Outside
The property benefits from off road parking to the front with planted border. The rear courtyard is mainly laid to concrete and is planted with a range of mature shrubs in a raised border.
Garage
Brick-built with a concrete base and wooden double doors. Window to the rear aspect.
Tenure
We understand (subject to legal verification) that the property is freehold. Council Tax Band: C
services
Mains electricity, gas, water and drainage were laid on and connected at the time of our inspection. We have not carried out any tests on the services and cannot therefore confirm that these are free from defects or in working order.
Floorplan
This plan is included as a service to our customers and is intended as a guide to layout only. Dimensions are approximate. Not to scale.
Viewings
Strictly by appointment with the Agents. Viewings available from 9.00 to 5.00 Monday to Friday and 9.00 to 3:30 on Saturdays.
Directions
From our office in Great Malvern proceed along the Worcester Road in the direction of Malvern Link. Continue through the centre of Malvern Link turning left into Lower Howsell Road, turn left again into Church Road and Merton Road is on the left. Proceed almost to the end of the road and the property can be found on the right as indicated by our For Sale board.
What3words /// stale.sorry.height
Notice
Please note we have not tested any apparatus, fixtures, fittings, or services. Interested parties must undertake their own investigation into the working order of these items. All measurements are approximate and photographs provided for guidance only.
Property info
For more information about this property, please contact
Philip Laney & Jolly, WR14 on +44 1684 321508 * (local rate)
Disclaimer
Property descriptions and related information displayed on this page, with the exclusion of Running Costs data, are marketing materials provided by Philip Laney & Jolly, and do not constitute property particulars. Please contact Philip Laney & Jolly for full details and further information. The Running Costs data displayed on this page are provided by PrimeLocation to give an indication of potential running costs based on various data sources. PrimeLocation does not warrant or accept any responsibility for the accuracy or completeness of the property descriptions, related information or Running Costs data provided here.


























.png)

