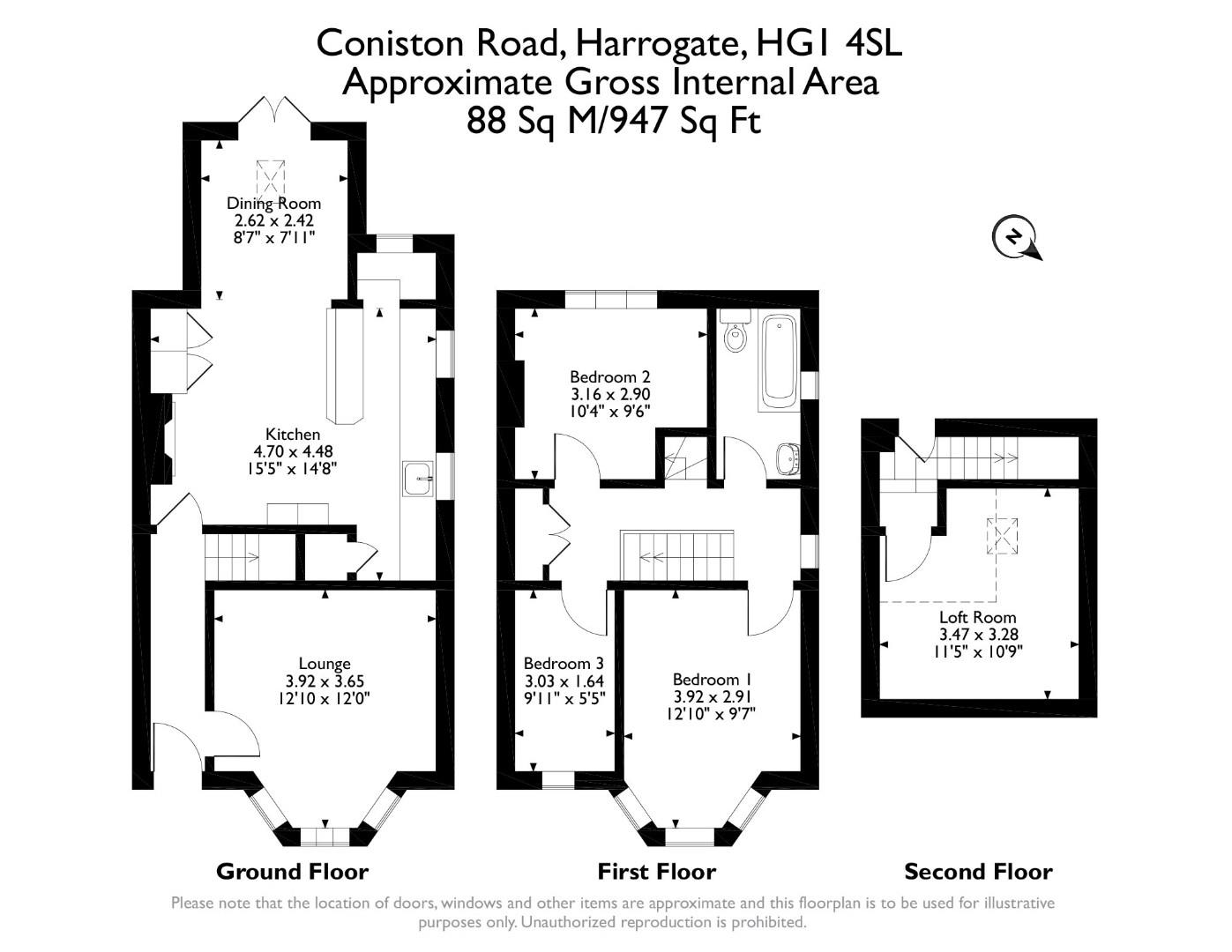Semi-detached house for sale in Coniston Road, Harrogate HG1
* Calls to this number will be recorded for quality, compliance and training purposes.
Property features
- No onward chain
- Extended family home
- Open plan kitchen/diner with snug area
- Three bedrooms and useable loft space
- Generous rear south facing garden
- Off road parking for two cars
- Convenient location to access local & town amenities
- Viewing highly recommended
Property description
Offered for sale with no onward chain. A spacious and extended three bedroom semi detached home with useable loft space and large rear south facing garden. The property is conveniently placed to access the amenities in Starbeck to include the railway station as well as the hospital and town centre.
With gas central heating and extensive UPVC double glazing, the flexible accommodation comprises: Entrance hallway, lounge, open plan kitchen/dining/snug with integrated appliances, log burning stove and double doors opening to the rear garden. The first floor landing with large double storage cupboard serves three bedrooms and modern bathroom. A staircase leads from the landing to useable loft space with Velux window.
To the outside is a front garden with driveway proving off road parking for two cars. To the rear is a generous rear south facing lawn garden with patio area, timber shed and further raised sun terrace.
Entrance Hall
Access via composite entrance door, radiator, inset ceiling spot lights, wood flooring, stairs to first floor, doors to:
Lounge (3.92 x 3.65 (12'10" x 11'11"))
UPVC double glazed bay window to front elevation, radiator, TV point.
Kitchen (4.70 x 4.48 (15'5" x 14'8"))
Quality modern range of wall and base units with working surfaces over with inset stainless steel sink unit and mixer hose, inset ceramic hob with extractor hood over, double built in oven, integrated dishwasher, washing machine and fridge freezer, breakfast bar, plinth lighting, inset ceiling spot lights, feature fire place with multi fuel burner, UPVC double glazed windows to side elevation, through to:
Dining Room (2.62 x 2.42 (8'7" x 7'11"))
UPVC double glazed French doors to rear garden, TV point, radiator, Velux window.
First Floor Landing
Stairs to second floor, storage cupboard, doors to:
Bedroom One (3.92 x 2.91 (12'10" x 9'6"))
UPVC double glazed bay window to front elevation, radiator.
Bedroom Two (3.16 x 2.90 (10'4" x 9'6"))
UPVC double glazed window, radiator, inset ceiling spot lights.
Bedroom Four (3.03 x 1.64 (9'11" x 5'4"))
UPVC double glazed window, radiator.
Bathroom
White suite comprising panel bath with mains shower over and glazed screen, low level WC, wash hand basin with drawers under, tiled walls, tiled floor, chrome heated towel rail, UPVC double glazed window.
Second Floor Bedroom Three (3.47 x 3.28 (11'4" x 10'9"))
Velux window.
Outside
A drive way provides off street parking. To the rear is a mature garden with lawn areas, paved patio seating areas with fencing to perimeters.
Epc
Environmental impact as this property produces 6.3 tonnes of CO2.
Material Information
Tenure Type; Freehold
Council Tax Banding; C
Property info
For more information about this property, please contact
Hunters - Harrogate, HG1 on +44 1423 369004 * (local rate)
Disclaimer
Property descriptions and related information displayed on this page, with the exclusion of Running Costs data, are marketing materials provided by Hunters - Harrogate, and do not constitute property particulars. Please contact Hunters - Harrogate for full details and further information. The Running Costs data displayed on this page are provided by PrimeLocation to give an indication of potential running costs based on various data sources. PrimeLocation does not warrant or accept any responsibility for the accuracy or completeness of the property descriptions, related information or Running Costs data provided here.


























.png)

