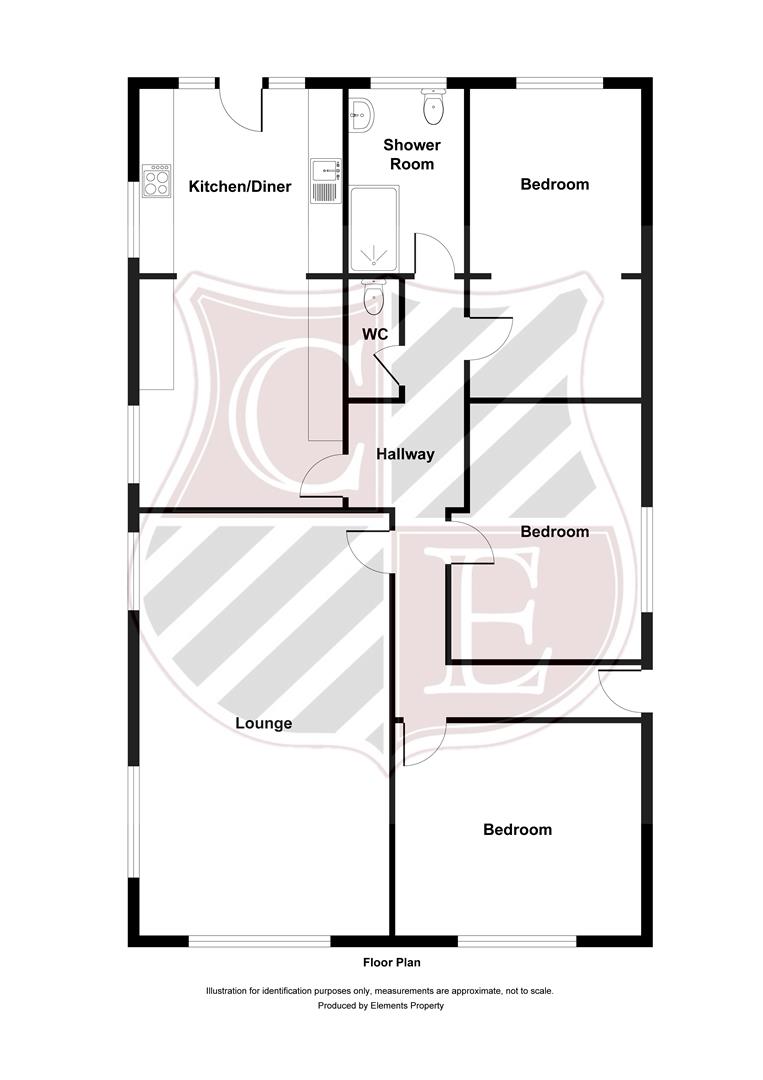Detached bungalow for sale in Norwood Drive, Benfleet SS7
* Calls to this number will be recorded for quality, compliance and training purposes.
Property features
- Quiet traffic free location
- 45 X 70 secluded garden with wide sideway
- Gas radiator heating
- UPVC double glazed
- Walking distance of station
- 20 X 12 lounge with views
- 21 ft quality fully fitted kitchen/diner
- Three double bedrooms
- Modern shower room
- Separate WC
Property description
Located in A quiet traffic free location, this detached three double bedroom bungalow enjoying pleasant views and a 45 x 70 rear garden with ample space to the side for extensions STP.
This well maintained property is located within a short walk of the station and shopping facilities in the high road, with the conservation area having a variety of quaint pubs and restaurants also within a short walk.
Entrance Hall
Composite door leading to spacious L shaped hall, coved and skimmed ceiling, radiator, loft access with fitted ladder.
Lounge (6.10m x 3.66m (20 x 12))
Window to front with pleasant views and two windows to flank, wood laminate flooring, two radiators, coved and skimmed ceiling.
Kitchen/Diner (6.40m x 2.82m (21 x 9'3))
Two windows and door to rear and window to flank, range of quality fitted base and wall units, matching dresser, two pull out basket drawers, inset white enamel single drainer sink unit with mixer tap, full height pull out larder unit, ceramic hob and electric oven extractor hood over, integrated fridge, two integrated freezers, attractive tiling to work surface areas, slate tiled floor.
Bedroom One (3.35m x 3.12m (11 x 10'3))
Window to front, radiator, built in wardrobes to one wall, coved ceiling.
Bedroom Two (3.71m x 2.90m (12'2 x 9'6))
Window to flank, radiator, coved and skimmed ceiling, wood laminate flooring.
Bedroom Three (4.50m x 2.82m (14'9 x 9'3))
Window to rear, radiator, wood laminate flooring, coved and skimmed ceiling.
Shower Room
Window to rear, modern white suite comprising of walk in double shower with electric shower unit and glass shower screen, close coupled wc with push button control, pedestal wash hand basin, coved and skimmed ceiling, fully tiled to shower area.
Separate Wc
White suite comprising of close coupled wc.
Rear Garden (13.72m x 21.34m (45 x 70))
Secluded garden with large lawn area, raised block paved patio area to rear of garden, flower beds, two side entrances.
Front Garden
Low maintenance with planted shrubs and ornamental trees.
Detached Garage
Located to the rear of the garden with concrete parking area in front, the garage is approached via an unmade driveway off Sidwell Park.
Council Tax Band
E
Property info
For more information about this property, please contact
Countryside Estates, SS7 on +44 1268 987760 * (local rate)
Disclaimer
Property descriptions and related information displayed on this page, with the exclusion of Running Costs data, are marketing materials provided by Countryside Estates, and do not constitute property particulars. Please contact Countryside Estates for full details and further information. The Running Costs data displayed on this page are provided by PrimeLocation to give an indication of potential running costs based on various data sources. PrimeLocation does not warrant or accept any responsibility for the accuracy or completeness of the property descriptions, related information or Running Costs data provided here.






























.png)