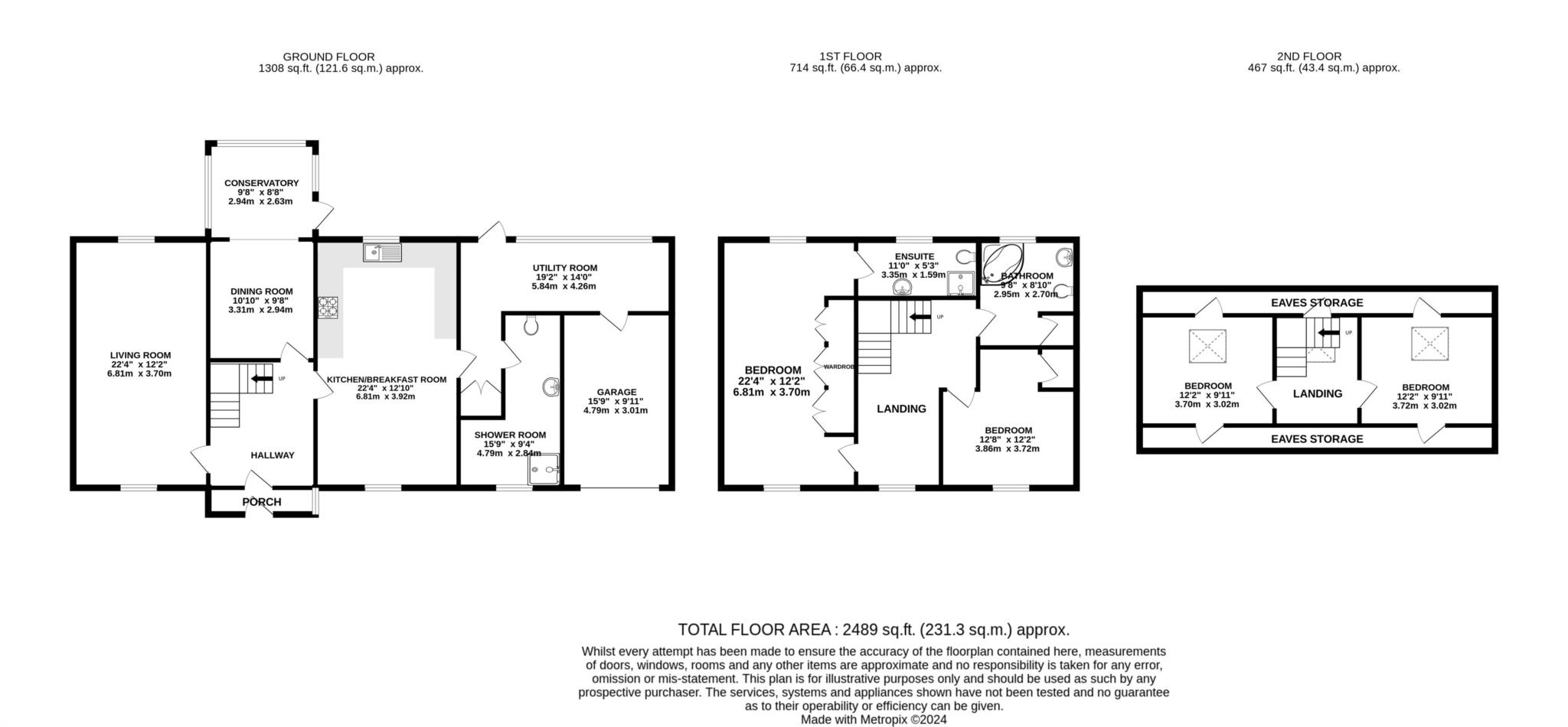Detached house for sale in Elmley Road, Ashton Under Hill, Worcestershire WR11
* Calls to this number will be recorded for quality, compliance and training purposes.
Property features
- A lovely four double bedroom detached family home, located in this sought after village
- Sat central to the plot, the home enjoys mature gardens to both front and rear
- Driveway parking at the front for several vehicles plus attached single garage
- Internally the property offers accommodation across three floors
- On the first floor is a welcoming entrance hall, two reception rooms and a conservatory
- Ground floor is completed by kitchen/breakfast room, utility and shower room
- On the first floor is the main bedroom with en suite, bedroom two and family bathroom
- On the upper level are two further double bedrooms, both with eaves storage
- To the rear, the garden enjoys a paved terrace, formal lawns and established flower beds
- A property that comes with a high recommendation to view
Property description
Welcome to Stanley Farmhouse, a wonderful four-bedroom detached family home located in the heart of this highly sought-after village. Situated centrally on its plot, the home enjoys gardens to both the front and rear, while enjoying a super view over the village from the front elevation. Internally, the property enjoys a wealth of accommodation across the three floors, which, in brief, consists of two formal reception rooms, a conservatory, a kitchen/breakfast room, a utility room, and a ground-floor wet room.
Located in Ashton-under-Hill, approximately 13 miles from Cheltenham, The village comprises period and contemporary houses and has a public house, a church, a primary school, and a middle school. Day-to-day shopping in the market town of Evesham is approximately 4 miles away. Pershore is approximately 8 miles away and offers a host of coffee shops and restaurants, along with a beautiful mediaeval abbey.
There are good transport links, with the M5 motorway approximately 6 miles away, while Evesham, Pershore, and Cheltenham all have mainline train stations.
Returning to the property, internally, the home enjoys a welcoming central entrance hall that gives access to all the ground-floor rooms. There are two formal reception rooms: The living room, which enjoys double-aspect windows and an open fireplace, as well as the dining room, which in turn is open to the conservatory.
Completing the ground floor are the utility room, wet room, and kitchen/breakfast room, with the kitchen located to the rear, so enjoying views over the garden while sitting at the breakfast table, one can see both the village church and pub.
On the first floor is the master bedroom, which enjoys views to both the front and rear elevations and furthermore benefits from fitted wardrobes and a three-piece en suite room. Completing the floor are the guest bedroom and three-piece family bathroom.
On the upper floor are the final two bedrooms, both of which are double rooms and both benefit from eaves storage.
Externally to the front is a driveway allowing off-road parking for several vehicles, which in turn leads to the integral single garage, which benefits from light and power. The remainder of the front is laid out on a lawn with mature flower beds. To the rear is a lovely-sized garden that offers a paved terrace, lawns, and mature borders, all of which are enclosed.
Directions
To locate the property please enter the following postcode into your sat nav system: WR11 7SW. Once into the village, the home is found on your right, almost opposite the village pub, The Star Inn
what3words /// truck.floating.alike
Notice
Please note we have not tested any apparatus, fixtures, fittings, or services. Interested parties must undertake their own investigation into the working order of these items. All measurements are approximate and photographs provided for guidance only.
Property info
For more information about this property, please contact
Hughes Sealey, GL20 on +44 1242 393943 * (local rate)
Disclaimer
Property descriptions and related information displayed on this page, with the exclusion of Running Costs data, are marketing materials provided by Hughes Sealey, and do not constitute property particulars. Please contact Hughes Sealey for full details and further information. The Running Costs data displayed on this page are provided by PrimeLocation to give an indication of potential running costs based on various data sources. PrimeLocation does not warrant or accept any responsibility for the accuracy or completeness of the property descriptions, related information or Running Costs data provided here.


































.png)
