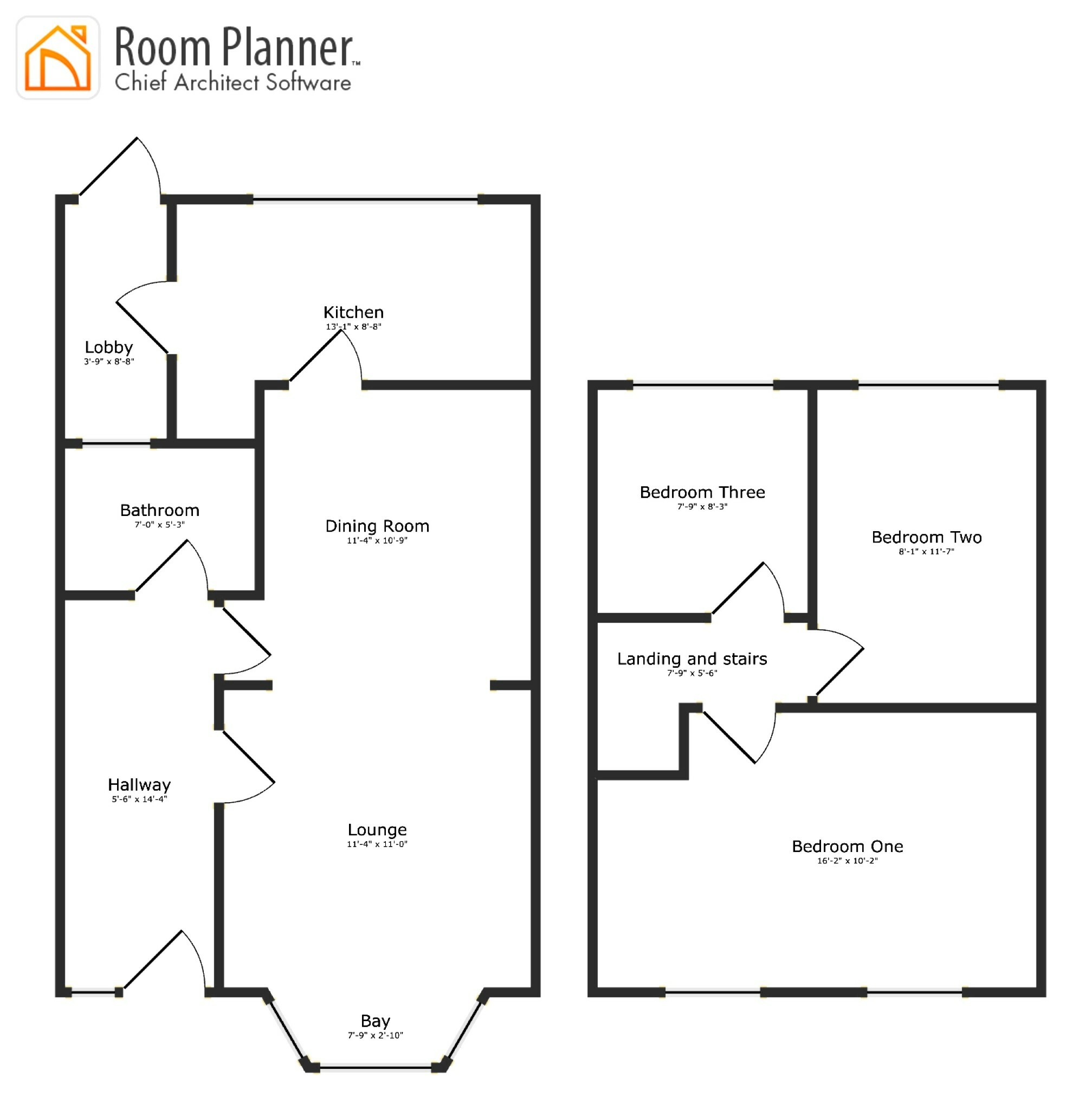End terrace house for sale in Percy Road, Seven Kings, Ilford IG3
* Calls to this number will be recorded for quality, compliance and training purposes.
Property features
- Three Bedrooms
- Two Reception Areas
- Double Glazed
- Gas Central Heating
- Ground Floor Bathroom
- Off Street Parking
- Kitchen Extension
- Enclosed Garden (Unmeasured)
- Lobby
Property description
Goodmayes offers good railway links to London within a half mile. Our property is in the local proximity of King Georges Hospital and to local schools such as Farnham Green Primary School and the exemplary Chadwell Heath Academy. Barley Lane Park, Westwood recreation ground and Seven Kings Park make up the green spaces all within walking distance of this family home.
The property comprises of two reception rooms that have been opened up, creating a large living space. The Bathroom now occupies the old kitchen space and offers a modern tiled room with a three piece bathroom suite.
The kitchen has been relocated into the rear extension, which runs across the width of the back of the property. This space comprises wall and base level units with work surfaces over and spaces for appliances and has a door to a side lobby area
The first floor offers us three bedrooms. To the rear we have a large single room and a good sized double bedroom both offering double glazing overlooking the rear garden.
To the front we have a large double bedroom with two double glazed windows overlooking the front.
Externally: To the front we have a dropped kerb to off street parking. The rear garden offers an enclosed space with wood panel fenced borders and paved patio
agents note: The tenants have expressed an interest in remaining should any investors wish to come and view.
Room Measurements:
Hallway 14'4" x 5'6"
Bathroom 7'5" x 5'3"
Lounge 11'4" x 11'0"
Dining Area 11'3" > 9'10" x 10'9"
Kitchen 13'1" x 6'6"
Lobby 6'8" x 3'0"
Bedroom Three 8'7" x 7'8"
Bedroom Two 11'0" x 8'0"
Bedroom One 17'2" x 11'0" > 9'4"
Rear Garden (Unmeasured)
Property info
For more information about this property, please contact
Advance Glenisters, RM1 on +44 1708 573629 * (local rate)
Disclaimer
Property descriptions and related information displayed on this page, with the exclusion of Running Costs data, are marketing materials provided by Advance Glenisters, and do not constitute property particulars. Please contact Advance Glenisters for full details and further information. The Running Costs data displayed on this page are provided by PrimeLocation to give an indication of potential running costs based on various data sources. PrimeLocation does not warrant or accept any responsibility for the accuracy or completeness of the property descriptions, related information or Running Costs data provided here.
























.png)

