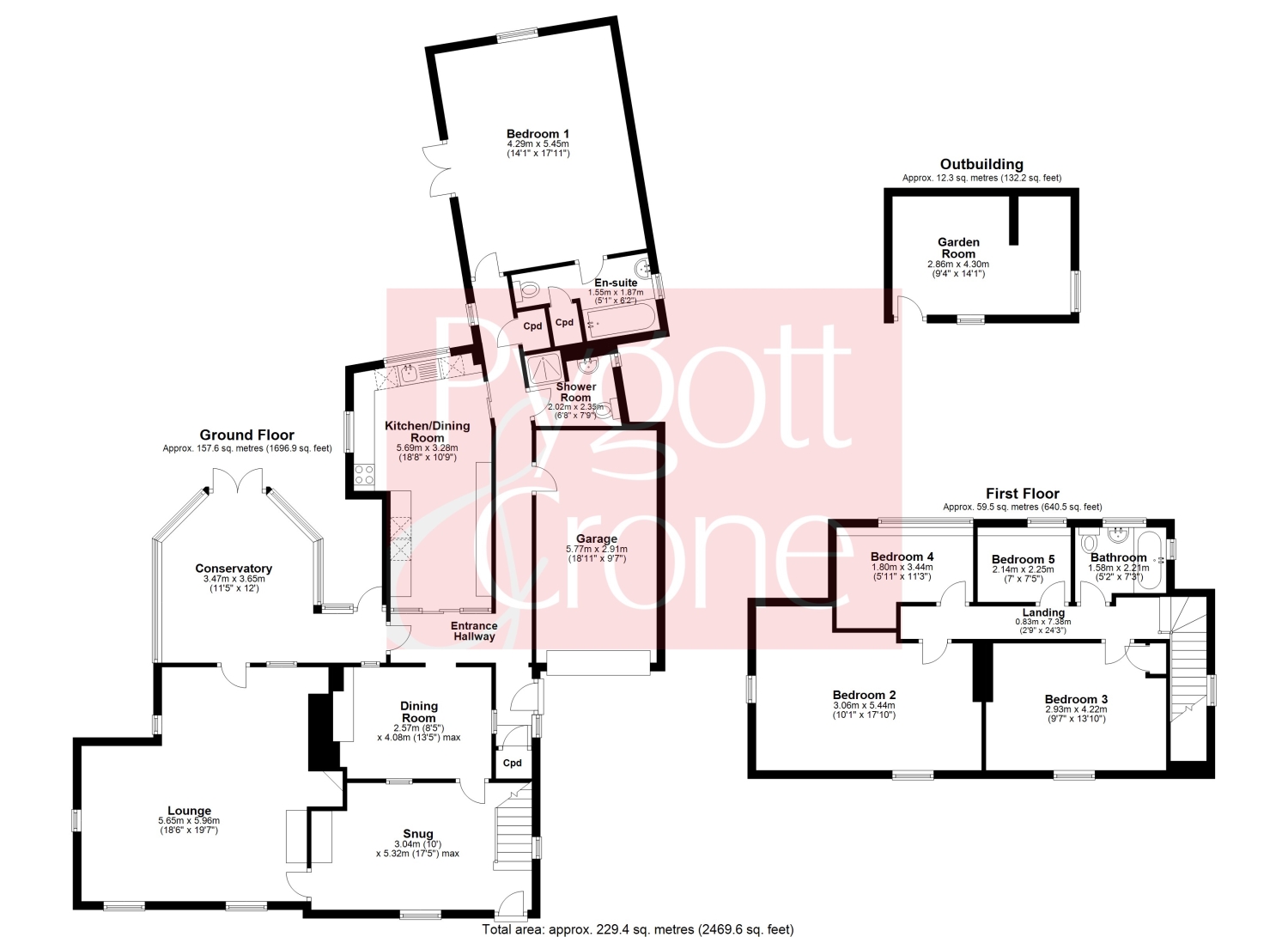Detached house for sale in Church Lane, North Rauceby, Sleaford, Lincolnshire NG34
* Calls to this number will be recorded for quality, compliance and training purposes.
Property features
- Superb location with stunning views
- Plot approaching half an acre
- Extensive, versatile accommodation some 2,469sqft
- Existing extension with ground floor bedroom
- 4 first floor bedrooms & bathroom
- 3 reception rooms, dining kitchen, conservatory
- Garage with electric door, further stone outbuilding
- No onward chain
- EPC Rating - E, Council Tax Band - D
Property description
Location ! Location ! We are excited to bring to the market this five bedroom, stone, period house that enjoys a plot approaching half an acre together with stunning views over undulating countryside. This substantial property, formerly a pair of cottages, has been extended on the ground floor to create a large main bedroom suite but which could be re purposed to other uses as desired. The property is well maintained and presented but does offer potential to re configure or extend further subject to relevant consents although the existing accommodation is already quite extensive and versatile extending to some 2,469sqft. Features include oil fired central heating and uPVC double glazing. The property is offered for sale with no onward chain and early viewing is highly recomended to fully appreciate both the current residence and potential.
To the ground floor it comprises Entrance Hallway, Shower Room, dual aspect Lounge with open fireplace, Snug with wood burner, Dining Room, Conservatory, Dining Kitchen and large main Bedroom with fitted wardrobes and En Suite Bathroom. To the first floor are Three double Bedrooms, single Bedroom and house Bathroom.
To the front a driveway provides ample parking and leads to the attached garage with electric roller door. The property is set back from the road beyond established gardens. The main gardens however are to the rear and form a particular feature of this desirable country home. They include extensive lawns, orchard, extensive mature shrubs and trees of different varieties. There is a substantial stone outbuilding together with a further timber shed, pergola with wisteria.
Agents note The property has mains electricity, water and drainage is to a septic tank. We are advised that the property could have access to full fibre broadband with the village having undergone a recent upgrade.
Entrance Hallway
Dining Room
2.57m x 4.08m - 8'5” x 13'5”
Snug
3.04m x 5.32m - 9'12” x 17'5”
Lounge
5.85m x 5.96m - 19'2” x 19'7”
Conservatory
3.47m x 3.65m - 11'5” x 11'12”
Kitchen/Dining Room
5.69m x 3.28m - 18'8” x 10'9”
Shower Room
2.02m x 2.35m - 6'8” x 7'9”
Bedroom 1
4.29m x 5.45m - 14'1” x 17'11”
En-Suite Bathroom
1.55m x 1.87m - 5'1” x 6'2”
First Floor Landing
0.83m x 7.38m - 2'9” x 24'3”
Bedroom 2
3.06m x 5.44m - 10'0” x 17'10”
Bedroom 3
2.93m x 4.22m - 9'7” x 13'10”
Bedroom 4
1.8m x 3.44m - 5'11” x 11'3”
Bedroom 5
2.14m x 2.25m - 7'0” x 7'5”
Bathroom
1.58m x 2.21m - 5'2” x 7'3”
Outside
Garage
5.77m x 2.91m - 18'11” x 9'7”
Garden Room
2.86m x 4.3m - 9'5” x 14'1”
Property info
For more information about this property, please contact
Pygott & Crone - Sleaford, NG34 on +44 1529 684960 * (local rate)
Disclaimer
Property descriptions and related information displayed on this page, with the exclusion of Running Costs data, are marketing materials provided by Pygott & Crone - Sleaford, and do not constitute property particulars. Please contact Pygott & Crone - Sleaford for full details and further information. The Running Costs data displayed on this page are provided by PrimeLocation to give an indication of potential running costs based on various data sources. PrimeLocation does not warrant or accept any responsibility for the accuracy or completeness of the property descriptions, related information or Running Costs data provided here.















































.png)

