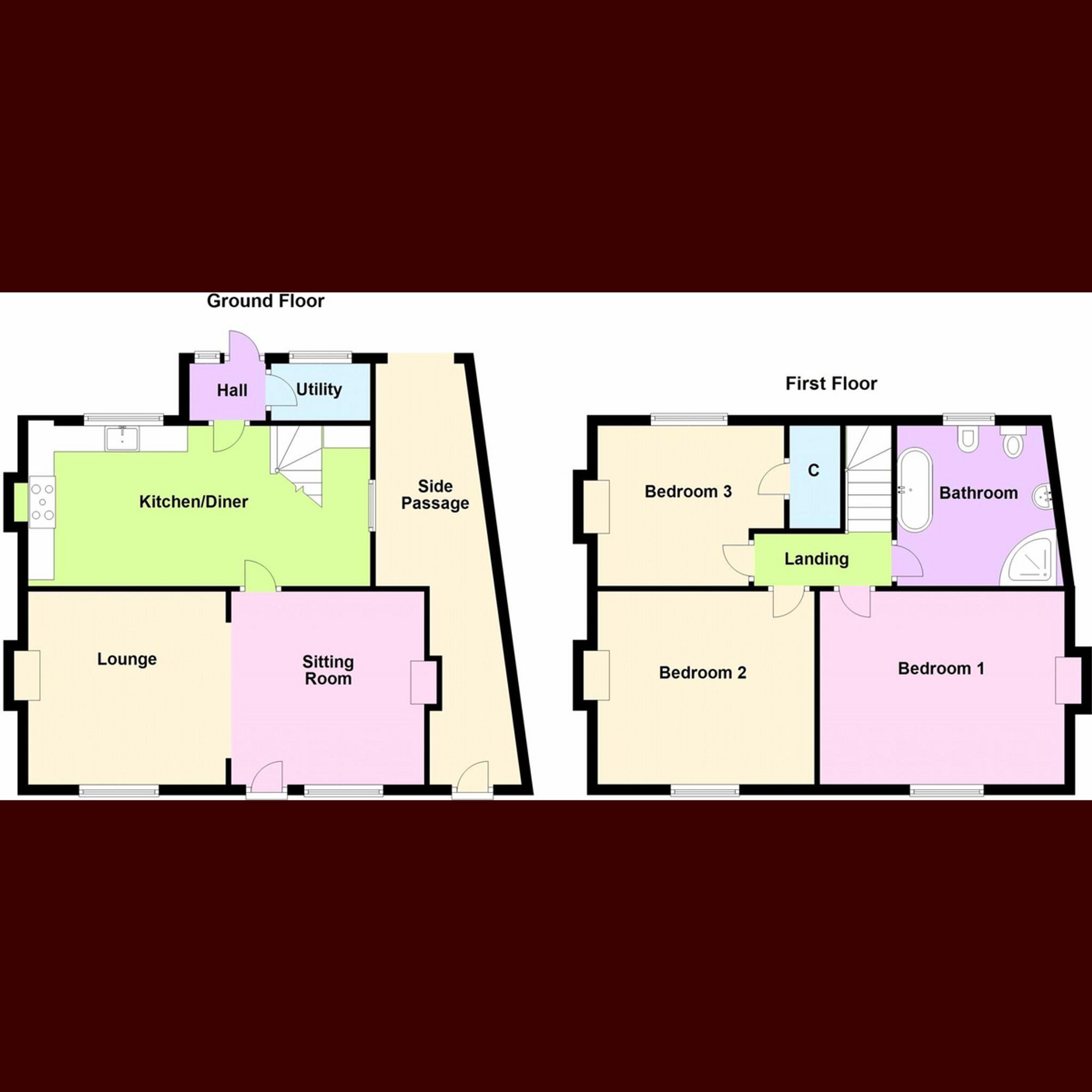Link-detached house for sale in Far Street, Wymeswold LE12
* Calls to this number will be recorded for quality, compliance and training purposes.
Property description
The front entrance door gives access to the sitting room which has a high level ceiling with exposed beams, refitted Yorkshire sash sealed double glazed window and Regency style open fireplace with stone hearth and surround. A door leads through to the dining kitchen and the sitting room is semi open plan to the lounge which the vendor has had fitted with a wood burning stove which takes focal point within the room, again there are exposed beams to the ceiling and a beautifully refitted Yorkshire sash double sealed glazed window.
The dining kitchen is a beautiful room fitted with handcrafted bespoke made units, solid oak work tops, decorative exposed brick chimney breast which the double Range master is set within, built in dishwasher and space for a freestanding fridge to the side of the stairs. There is a large Belfast ceramic sink, quarry tiled flooring throughout the room, ample space for a large farm style dining table and chairs in the centre of the room and an open plan staircase rises to the first floor accommodation with space for further kitchen storage underneath, the current vendor has a large butchers block and additional freestanding units in this space. There is a double glazed window to the side, Yorkshire sash sealed double glazed window to the rear and door leading off to a rear porch with full UPVC double glazing and matching quarry tiled flooring. A further door leads off to a utility room which has plumbing and appliance space for a washing machine and tumble dryer and window to the rear.
On the first floor landing there is access off to the three bedrooms and bathroom. All three bedrooms are delightful and large double rooms and all have refitted Yorkshire sash sealed double glazed windows and picture rails. The third bedroom overlooks the garden and has a walk-in wardrobe with a light and currently houses the wall mounted gas central heating boiler.
The bathroom is a particular feature of the property and is substantial in size with exposed beams set within the wall, solid oak flooring and a five piece suite consisting of a freestanding roll top and claw feet bath, large corner shower, wash hand basin, bidet and w/c. There is access to the loft from the bathroom with a pull down ladder and insulation.
The property enjoys a delightful enclosed and majority walled garden with a pebbled area to the rear with steps leading up to a raised lawn where there is a patio providing a pleasant seating area. The lawn is surrounded by raised flower beds and potential vegetable plots, outdoor tap and lighting. A useful wide side passage goes under the first floor accommodation, providing excellent covered storage space, with gated access to the front of the property and the village.
Superb Open Plan Living/Dining Room: 24' 8" x 12' 0"
Fitted Dining Kitchen: 21' 8" x 10' 2"
Bedroom One: 15' 1" x 12' 2"
Bedroom Two: 13' 8" x 12' 2"
Bedroom Three: 11' 10" x 10' 2"
EPC Rating: D
For more information about this property, please contact
Hortons, LE1 on +44 116 484 9873 * (local rate)
Disclaimer
Property descriptions and related information displayed on this page, with the exclusion of Running Costs data, are marketing materials provided by Hortons, and do not constitute property particulars. Please contact Hortons for full details and further information. The Running Costs data displayed on this page are provided by PrimeLocation to give an indication of potential running costs based on various data sources. PrimeLocation does not warrant or accept any responsibility for the accuracy or completeness of the property descriptions, related information or Running Costs data provided here.










































.png)
