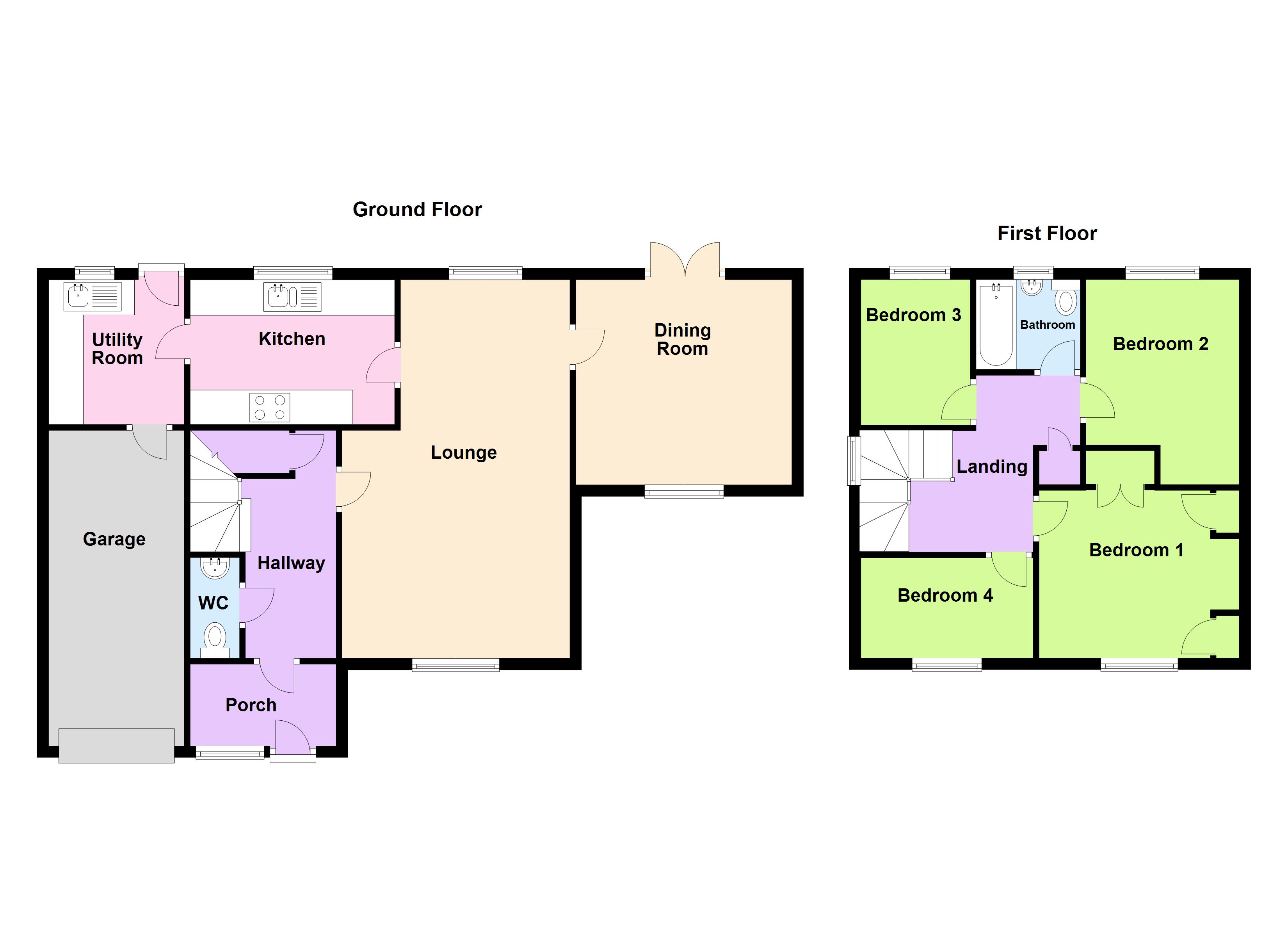Detached house for sale in Ingleborough Way, Leyland PR25
* Calls to this number will be recorded for quality, compliance and training purposes.
Property features
- Four Bedrooms
- Detached House
- Freehold
- Side & Rear Gardens
- Two Reception Rooms
Property description
An extended four bedroom detached house with driveway parking
porch
hallway
lounge
dining room
fitted kitchen
utility
ground floor WC
landing
four bedrooms
three piece bathroom
gardens to rear & side
driveway parking
attached garage
full UPVC double glazing
solar panels providing some free daytime electric &
April 2023 to April 2024 £1017 feed in tariff
***viewing recommended***
Situated in a pleasant and popular location and within easy access to all local amenities including Lever House Lane and St Catherines Schools, Leyland Train Station, Leyland Town Centre. Motorway access approx 3 minutes drive. Preston City Centre approx 15 minutes drive.
The accommodation offers (all sizes are approx):-
porch with upvc D/G front door, upvc D/G window and tiled floor.
Hallway C/H radiator and under stairs storage cupboard, Virgin fibre broadband.
Lounge 21'7" x 13'1" Dual aspect with 2 x upvc D/G windows, 2 x C/H radiators.
Dining room 9' x 8'7" with upvc D/G French Doors to garden, upvc D/G window, laminate flooring, C/H radiator and Baxi gas heater.
Fitted kitchen 11'5" x 8'8" with a range of soft close wall, base units & drawers with contrasting work surfaces, 1½ bowl stainless steel sink and drainer with chrome mixer tap, freestanding cooker with extractor over, integrated dishwasher, under counter fridge, cupboard housing Baxi boiler, upvc D/G window and part tiled walls.
Utility 8' x 7' plumbing for washing machine, space for under counter fridge, freezer or tumble drier, wall units with contrasting work surfaces, stainless steel sink and drainer, upvc D/G window, upvc D/G stable door to rear garden. C/H radiator.
Ground floor W/C with low level w/c, wash hand basin, part tiled walls, tiled floor.
Landing airing cupboard, loft access via drop down ladder, upvc D/G window.
Bedroom one 11'5" x 10' with upvc D/G window, C/H radiator, built in wardrobes.
Bedroom two 11'4" x 8'9" with upvc D/G window, C/H radiator.
Bedroom three 8'8"x 6'5" upvc D/G window, C/H radiator and laminate flooring
bedroom four 9'9"x 5'9" upvc D/G window, C/H radiator
bathroom upvc D/G window, panel bath with electric shower over, wash hand basin, low level w/c, C/H radiator, tiled walls.
Garage Attached single garage with electric roller door, power and light with meter cupboards, tap and mezzanine storage.
Outside Driveway with parking for several vehicles, low maintenance stoned area providing additional parking. Gated access to side garden.
Low maintenance rear garden that is not overlooked, south west facing offering lots of sunshine throughout the day with patio and stoned areas, outside tap and power, garden shed. Side garden with lawn and mature shrubs and plants.
Services all mains services are connected.
Local authority south ribble borough council band 'D'
viewing by appointment with the office.
Comments Sitting in a quiet cul de sac, an extended four bedroom detached home with two reception rooms and spacious gardens that offers patio seating and lawned areas. A modern kitchen separate utility room and garage make this a lovely family home.
***must be viewed***
*** no chain ***
Property info
For more information about this property, please contact
Brian Pilkington, PR25 on +44 1772 913944 * (local rate)
Disclaimer
Property descriptions and related information displayed on this page, with the exclusion of Running Costs data, are marketing materials provided by Brian Pilkington, and do not constitute property particulars. Please contact Brian Pilkington for full details and further information. The Running Costs data displayed on this page are provided by PrimeLocation to give an indication of potential running costs based on various data sources. PrimeLocation does not warrant or accept any responsibility for the accuracy or completeness of the property descriptions, related information or Running Costs data provided here.




































.png)