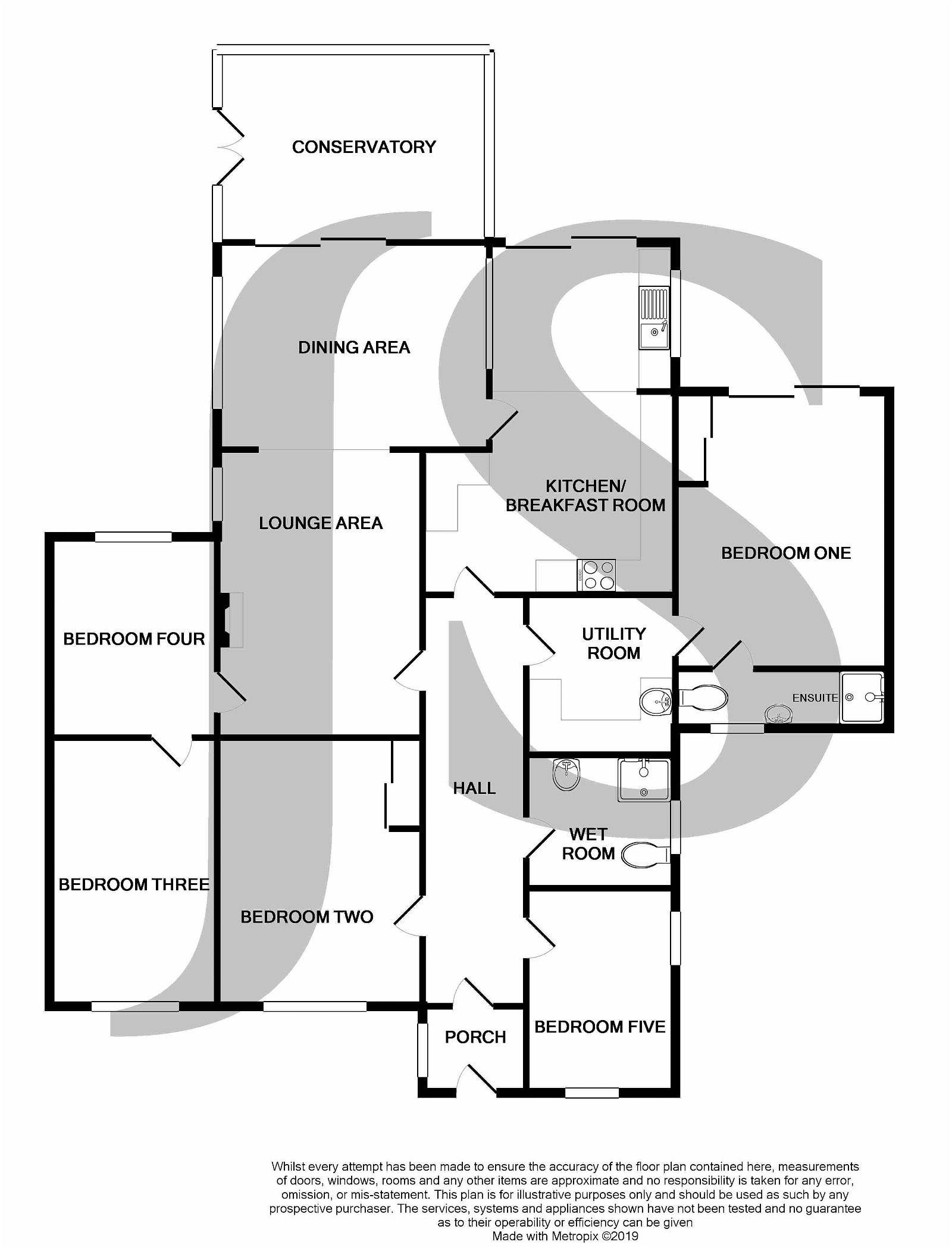Bungalow for sale in Downside Avenue, Findon Valley, Worthing BN14
* Calls to this number will be recorded for quality, compliance and training purposes.
Property features
- Detached Bungalow
- Five Bedrooms
- Open Plan Lounge/Diner
- Conservatory
- Kitchen/Breakfast Room
- Versatile Accomodation
- Large West Facing Rear Garden
- Master Bedroom with En-Suite
- Off Road Parking
- Close To School & Shops
Property description
Internal Deceptively spacious detached bungalow with versatile accommodation. Two bedrooms at the front of the property with wet room, open plan lounge with log burner leading into dining area and conservatory with stunning rear garden views. Kitchen/breakfast room also leads into rear garden and separate utility room. Bedroom one with en-suite shower room, further two bedrooms.
External Plenty of off road parking and beautiful countryside views from the front of the property. Trees/shrubs and flowers surround. Side access to rear garden. Large West facing rear garden and offers potential access from Bost Hill. Beautiful established gardens with a plethora of trees, plants and flowers. Double sized workshop at rear, patio area with pergola over and pond.
Situated The property is situated in this popular position in Findon Valley. Access is given to local Downland walks, the Gallops and the well known landmark and beauty spot of Cissbury Ring which is steeped in history. Also within a 10 minute walk of Findon Valley shopping parade together with its Post Office, Library, Doctors and Dentist. Nearby bus routes and main access roads and also situated in the Vale School Catchment area.
Porch 4' 4" x 3' 5" (1.32m x 1.04m)
entrance hall 20' 5" x 3' 5" (6.22m x 1.04m)
open plan lounge/diner 23' 4" x 13' 1" (7.11m x 3.99m)
lounge area 14' 4" x 10' 2" (4.37m x 3.1m)
dining area 13' 1" x 7' 11" (3.99m x 2.41m)
conservatory 13' 1" x 9' 6" (3.99m x 2.9m)
kitchen/breakfast room 17' 7" x 10' 0" (5.36m x 3.05m)
utility room 7' 11" x 7' 4" (2.41m x 2.24m)
bedroom one 12' 9" x 10' 7" (3.89m x 3.23m)
ensuite 10' 7" x 2' 10" (3.23m x 0.86m)
bedroom two 13' 4" x 10' 2" (4.06m x 3.1m)
bedroom three 13' 4" x 10' 2" (4.06m x 3.1m)
bedroom four 9' 2" x 8' 4" (2.79m x 2.54m)
bedroom five 10' 2" x 7' 4" (3.1m x 2.24m)
bathroom/wet room 7' 11" x 7' 4" (2.41m x 2.24m)
council tax Band D
Property info
For more information about this property, please contact
Jacobs Steel, BN14 on +44 1903 929768 * (local rate)
Disclaimer
Property descriptions and related information displayed on this page, with the exclusion of Running Costs data, are marketing materials provided by Jacobs Steel, and do not constitute property particulars. Please contact Jacobs Steel for full details and further information. The Running Costs data displayed on this page are provided by PrimeLocation to give an indication of potential running costs based on various data sources. PrimeLocation does not warrant or accept any responsibility for the accuracy or completeness of the property descriptions, related information or Running Costs data provided here.









































.png)
