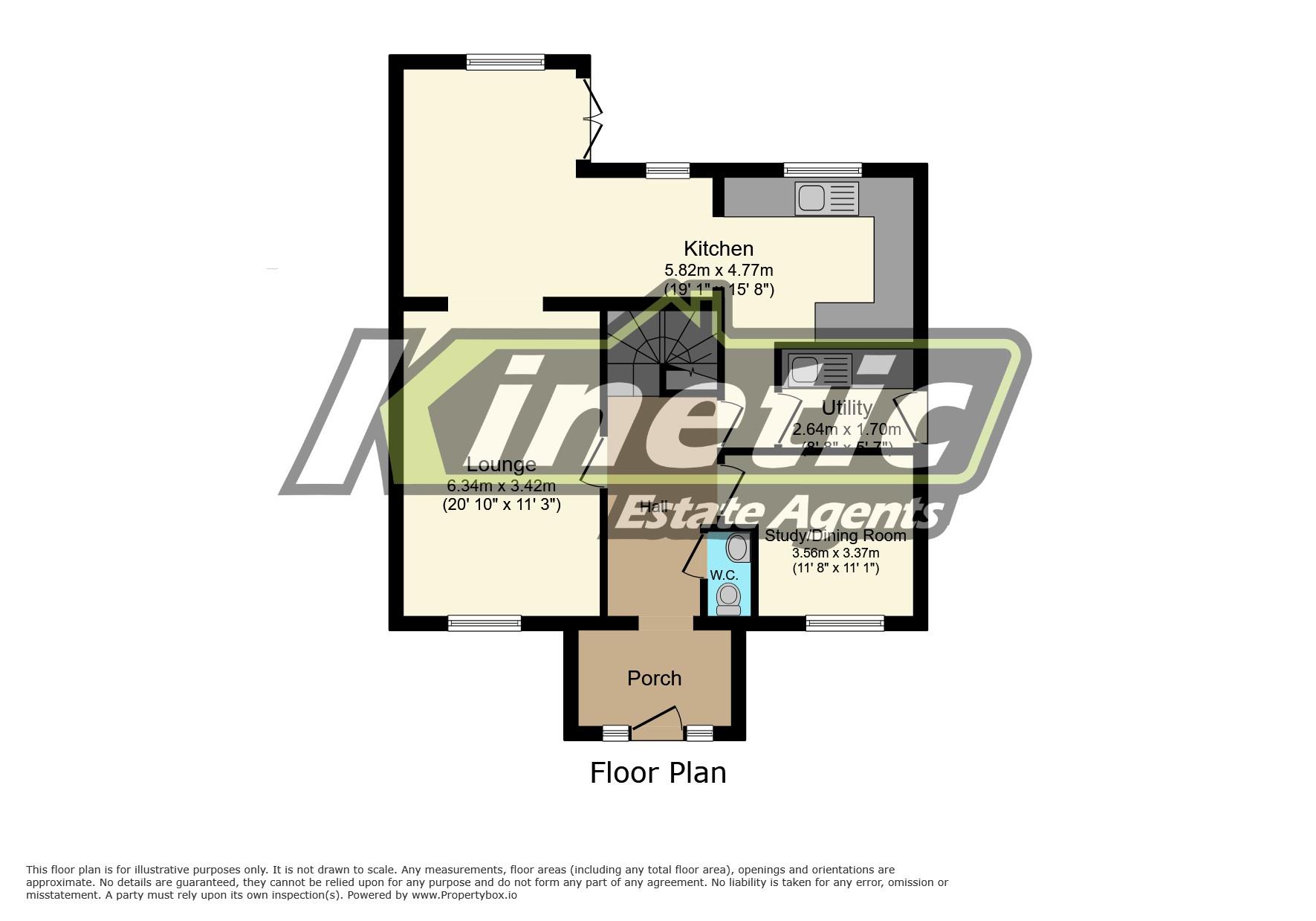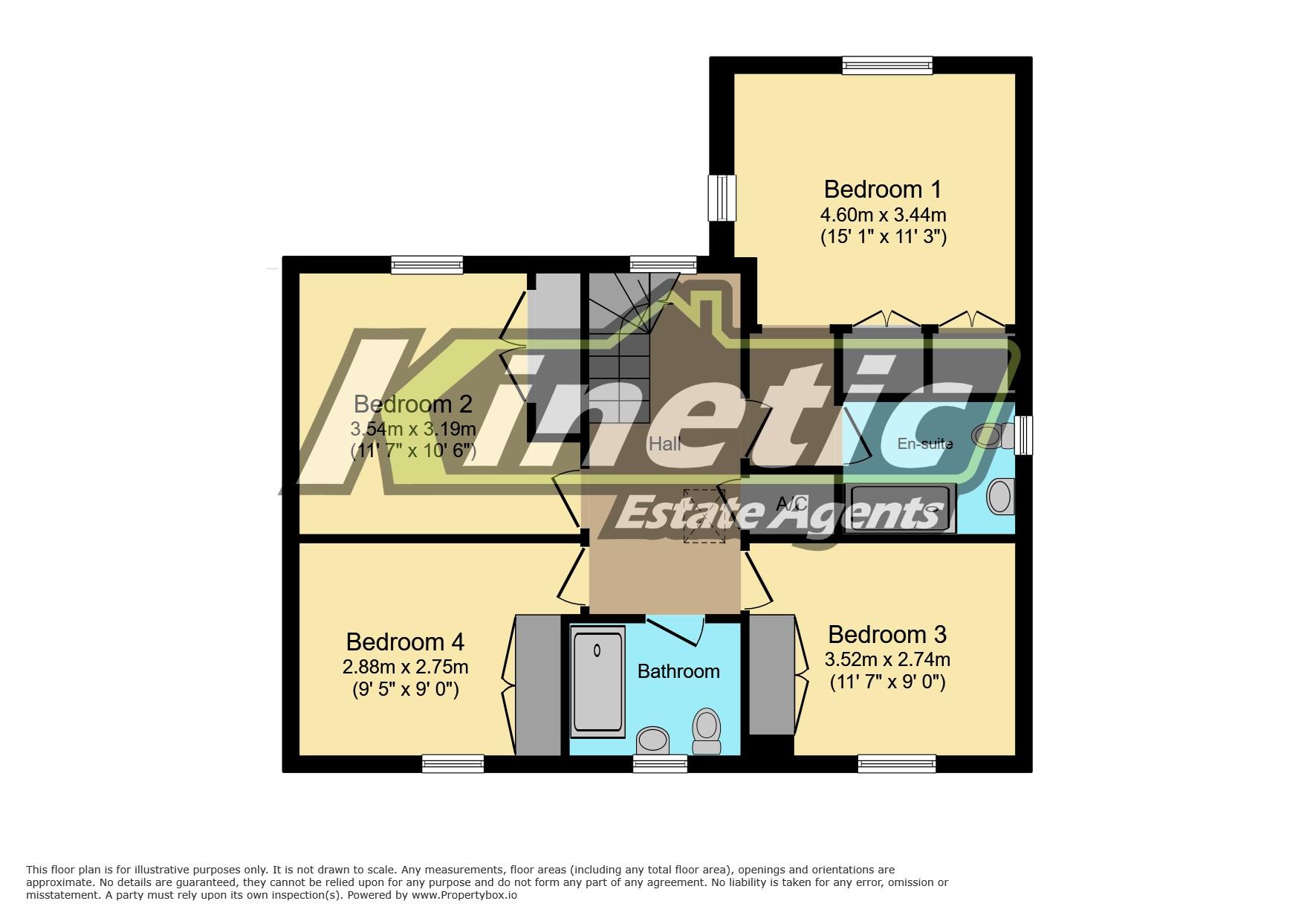Detached house for sale in Rose Hip Walk, Witham St. Hughs, Lincoln LN6
* Calls to this number will be recorded for quality, compliance and training purposes.
Property features
- Beautifully Presented & Extended Detached House
- Flexible and Versatile Accommodation
- Living Room/Family Room/Study
- Kitchen/Utility/Downstairs WC
- Four Double Bedrooms
- Ensuite and Family Bathroom
- Beautifully Presented Front and Rear Garden
- Driveway and Garage
- Quiet Location
- Close to Local Amenities
Property description
** immaculately presented and extended four/five bedroom detached house - great size plot **
** offers in the region of £395,000 **
** flexilble and versatile accomodation **
Kinetic Estate Agents are delighted to present for sale this well presented and extended four/five bedroom detached house on Rose Hip Walk in the ever popular area of Witham St Hughs.
Internally, the property briefly comprises of Entrance Porch, Entrance Hallway, Downstairs WC, Lounge, Study (Could be Bedroom Five), Kitchen, Utility Room, Dining Room/Family Room, First Floor Landing, Four Double Bedrooms, Ensuite Bathroom and Family Bathroom. Externally, the property is a rarity for Witham St Hughs as it has an non overlooked enclosed private front and rear garden area. To the front of the property, is a large mainly lawned front garden which is enveloped in mature bushes, trees and shrubs. There is a raised seating area, and access to both the front porch, and adjacent to the property to the rear garden. The rear garden is private, mainly laid to artificial turf, and is fully gated. Furthermore, there is a driveway to the rear for several cars, providing access to the garage, which has power and lighting also.
The property further benefits from solar panels, gas central heating, and double glazing throughout. The property has had extensive work done over the last 12 years, including the front porch being added, bathroom and ensuite replacement, kitchen and utility room replacement, double glazing and door replacement, and solar panels being added in 2023.
Witham St Hughs is becoming year after year a very popular place to live. The village benefits from a range of local amenities such as, a Co-op store, The Market Lounge (Bistro), Takeaways, Village Hall which holds lots of events, Hairdressers, Schooling (Witham St Hughs Academy) and much more. The village also holds yearly festivals and events and has a very close community. There are lots of local businesses and trades people of all kinds so you really wouldn't have to leave the village in any rush as a lot can be accessed on your doorstep. (For more information on local businesses please visit the Witham St Hughs Facebook page).
Call Kinetic Today to arrange your viewing.
Entrance Porch (2.89m (9' 6") x 1.65m (5' 5"))
This recently added gorgeous front entrance porch has a door to the front aspect, windows to the front aspect, tiled flooring, cast iron radiator, and provides access into the entrance hallway
Entrance Hallway
With tiled flooring, understairs cupboard, wall mounted panel radiator and access into all accommodation.
Lounge (6.34m (20' 10") x 3.42m (11' 3"))
With wooden flooring, skirting, feature fireplace with fire inset, wall mounted panel radiators, sliding barn door into the dining room, and window to the front aspect.
Kitchen (5.82m (19' 1") max x 4.77m (15' 8") max)
With a range of matching wall and base units, stainless steel sink and drainer unit with mixer tap, range style oven, hob and extractor fan, tiled splashbacks, integrated dishwasher, space for a fridge freezer, tiled flooring, window to the rear aspect and access into the extended dining/family room.
Dining Room/Family Room (4.11m (13' 6") x 3.22m (10' 7"))
This gorgeous extension with vaulted ceiling comes with tiled flooring with underfloor heating, sliding barn door into the lounge area, french doors to the rear garden and bay style window to the rear aspect.
Utility Room (2.64m (8' 8") x 1.70m (5' 7"))
With a range of wall and base units, sink and mixer tap, space and plumbing for washing machine, space for tumble dryer, and door to the side aspect.
Study/Dining Room (3.56m (11' 8") x 3.37m (11' 1"))
With wooden flooring, wall mounted panel radiator, window to the front aspect, french doors into the hallway, and a stunning fitted bookshelf
Downstairs WC
With low level flush wc, wash hand basin, wall mounted panel radiator and extractor fan.
First Floor Landing
With fitted carpet, loft access and access to all first floor accommodation.
Bedroom One (4.60m (15' 1") x 3.44m (11' 3"))
With fitted carpet, skirting, wall mounted panel radiator, built in wardrobes, stunning vaulted ceiling, windows to both the side and rear aspect with fitted shutters.
Ensuite Shower Room (2.67m (8' 9") x 1.57m (5' 2"))
With low level flush wc, wash hand basin, walk in shower with shower over and screen, towel radiator, tiled walls, tiled flooring and window to the side aspect.
Bedroom Two (3.54m (11' 7") x 3.19m (10' 6"))
With fitted carpet, skirting, wall mounted panel radiator, built in wardrobes, window to the rear aspect.
Bedroom Three (3.52m (11' 7") x 2.74m (9' 0"))
With fitted carpet, skirting, wall mounted panel radiator, built in wardrobes, window to the front aspect.
Bedroom Four (2.88m (9' 5") x 2.75m (9' 0"))
With fitted carpet, skirting, wall mounted panel radiator, built in wardrobes, window to the front aspect.
Family Bathroom
With low level flush wc, wash hand basin, walk in shower with shower over and screen, towel radiator, tiled walls, tiled flooring and window to the front aspect.
External
Externally, the property is a rarity for Witham St Hughs as it has an non overlooked enclosed private front and rear garden area. To the front of the property, is a large mainly lawned front garden which is enveloped in mature bushes, trees and shrubs. There is a raised seating area, and access to both the front porch, and adjacent to the property to the rear garden. The rear garden is private, mainly laid to artificial turf, and is fully gated. Furthermore, there is a driveway to the rear for several cars, providing access to the garage, which has power and lighting also.
Additional Information
Council Tax Band: E
Tenure: Freehold
Local Authority: North Kesteven
Disclaimer
These particulars are intended to give a fair description of the property but their accuracy cannot be guaranteed, and they do not constitute an offer of contract. Intending purchasers must rely on their own inspection of the property. None of the above appliances/services have been tested by ourselves. We recommend purchasers arrange for a qualified person to check all appliances/services before legal commitment.
Property info
For more information about this property, please contact
Kinetic Estate Agents, LN5 on +44 1522 397592 * (local rate)
Disclaimer
Property descriptions and related information displayed on this page, with the exclusion of Running Costs data, are marketing materials provided by Kinetic Estate Agents, and do not constitute property particulars. Please contact Kinetic Estate Agents for full details and further information. The Running Costs data displayed on this page are provided by PrimeLocation to give an indication of potential running costs based on various data sources. PrimeLocation does not warrant or accept any responsibility for the accuracy or completeness of the property descriptions, related information or Running Costs data provided here.







































.png)
