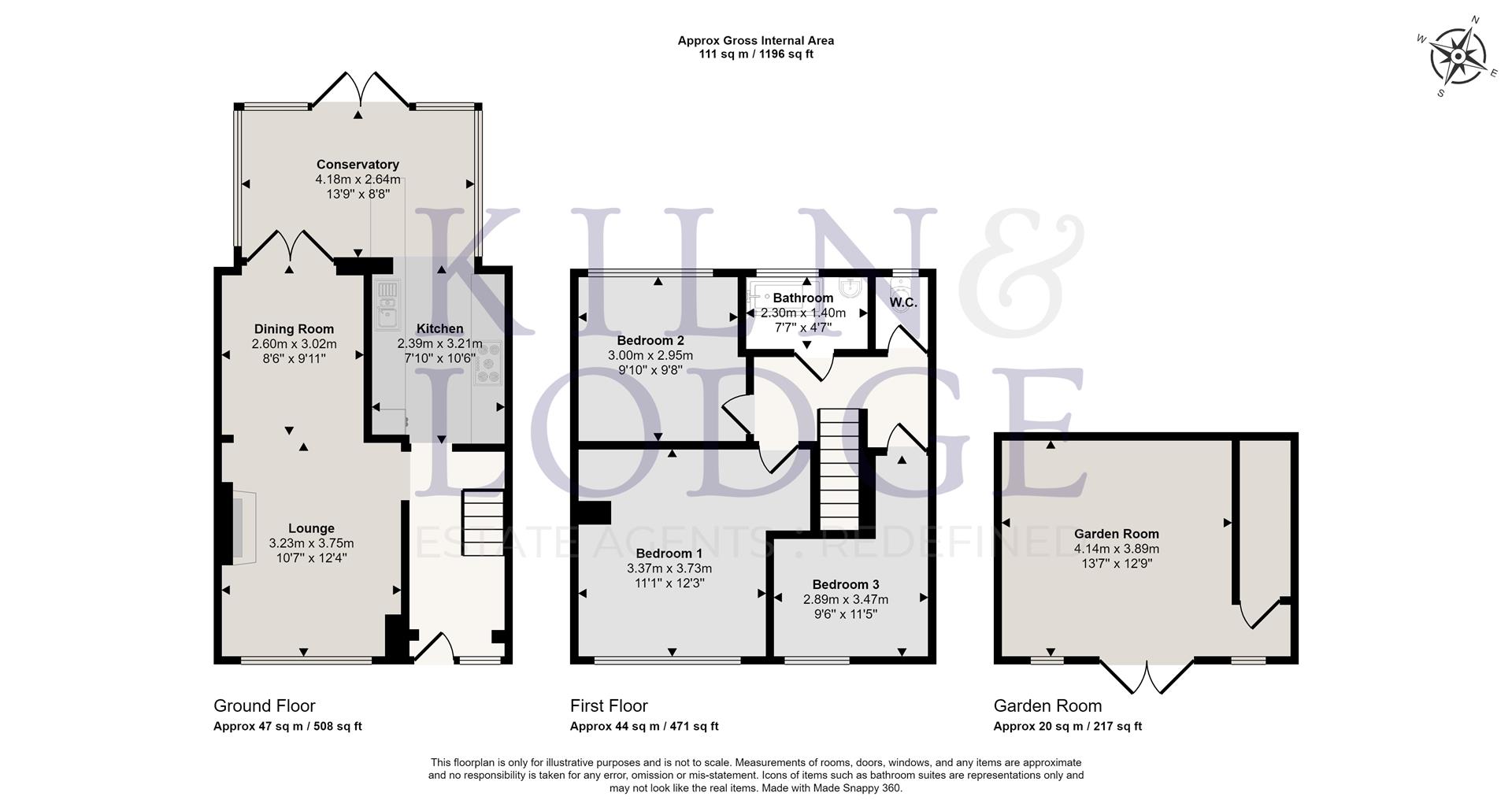Terraced house for sale in St. Anthonys Drive, Chelmsford CM2
* Calls to this number will be recorded for quality, compliance and training purposes.
Property features
- Immaculate Family Home
- Spacious Lounge/Diner
- Lovely Kitchen opening in Conservatory
- Great Sized Rear Garden
- Three Good Sized Bedrooms
- Log Cabin/Summer House
- Sought After Lcoation
- Off Road Parking
Property description
A charming mid-terrace house nestled in a popular neighbourhood. This delightful property boasts extended living space, ideal for entertaining guests or simply relaxing with your loved ones. With three spacious bedrooms, there's ample space for the whole family to unwind and make lasting memories.
Step outside to discover the superb summer house, perfect for enjoying the sunny days or hosting outdoor gatherings. The immaculate condition of the property reflects the care and attention to detail that has been put into maintaining this lovely family home.
Located close to schools, this property is not only a beautiful residence but also a practical choice for families with children.
Entrance Hall
Entrance door, stairs to first floor, radiator.
Living Room (3.76m x 3.23m (12'4 x 10'7))
Window to front, feature fireplace, radiator, open to
Dining Room (3.02m x 2.59m (9'11 x 8'6))
Doors to conservatory, radiator
Kitchen (3.20m x 2.39m (10'6 x 7'10))
Range of fitted storage units, integrated electric oven, space and plumbing for washing machine and fridge freezer. Work surfaces incorporate gas hob with extractor over and sink unit with a mixer tap. Open to:
Conservatory (4.19m x 2.64m (13'9 x 8'8))
Windows to side and rear, doors to rear.
First Floor
Landing
Stairs to ground floor, access to loft.
Bedroom One (3.73m x 3.38m (12'3 x 11'1))
Window to front, radiator
Bedroom Two (3.00m x 2.95m (9'10 x 9'8))
Window to rear, radiator.
Bedroom Three (3.48m max x 2.90m (11'5 max x 9'6))
Window to front, radiator.
Family Bathroom
Window to rear. Panelled bath, with shower over, pedestal wash hand basin, tiled walls.
Wc
Window to rear, low level WC.
Exterior
Frontage
Off Road Parking for two cars, access to rear garden.
Rear Garden
Mainly laid to lawn with fencing to boundaries, various bushes and shrubs. Patio area.
Summer House/Log Cabin
Doors to front, power and light connected.
Property info
For more information about this property, please contact
Kiln & Lodge Estates, CM1 on +44 1245 409337 * (local rate)
Disclaimer
Property descriptions and related information displayed on this page, with the exclusion of Running Costs data, are marketing materials provided by Kiln & Lodge Estates, and do not constitute property particulars. Please contact Kiln & Lodge Estates for full details and further information. The Running Costs data displayed on this page are provided by PrimeLocation to give an indication of potential running costs based on various data sources. PrimeLocation does not warrant or accept any responsibility for the accuracy or completeness of the property descriptions, related information or Running Costs data provided here.



























.png)
