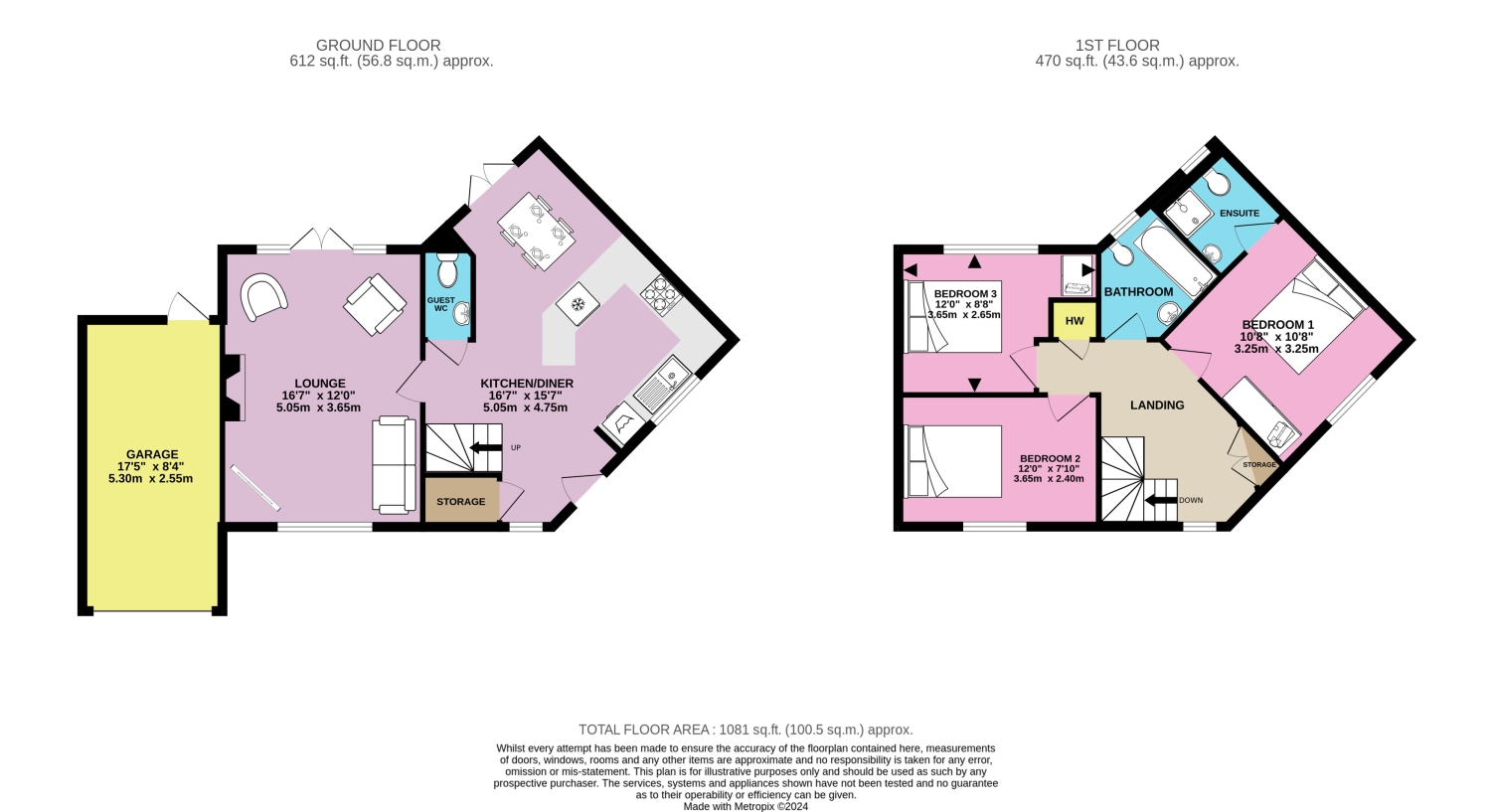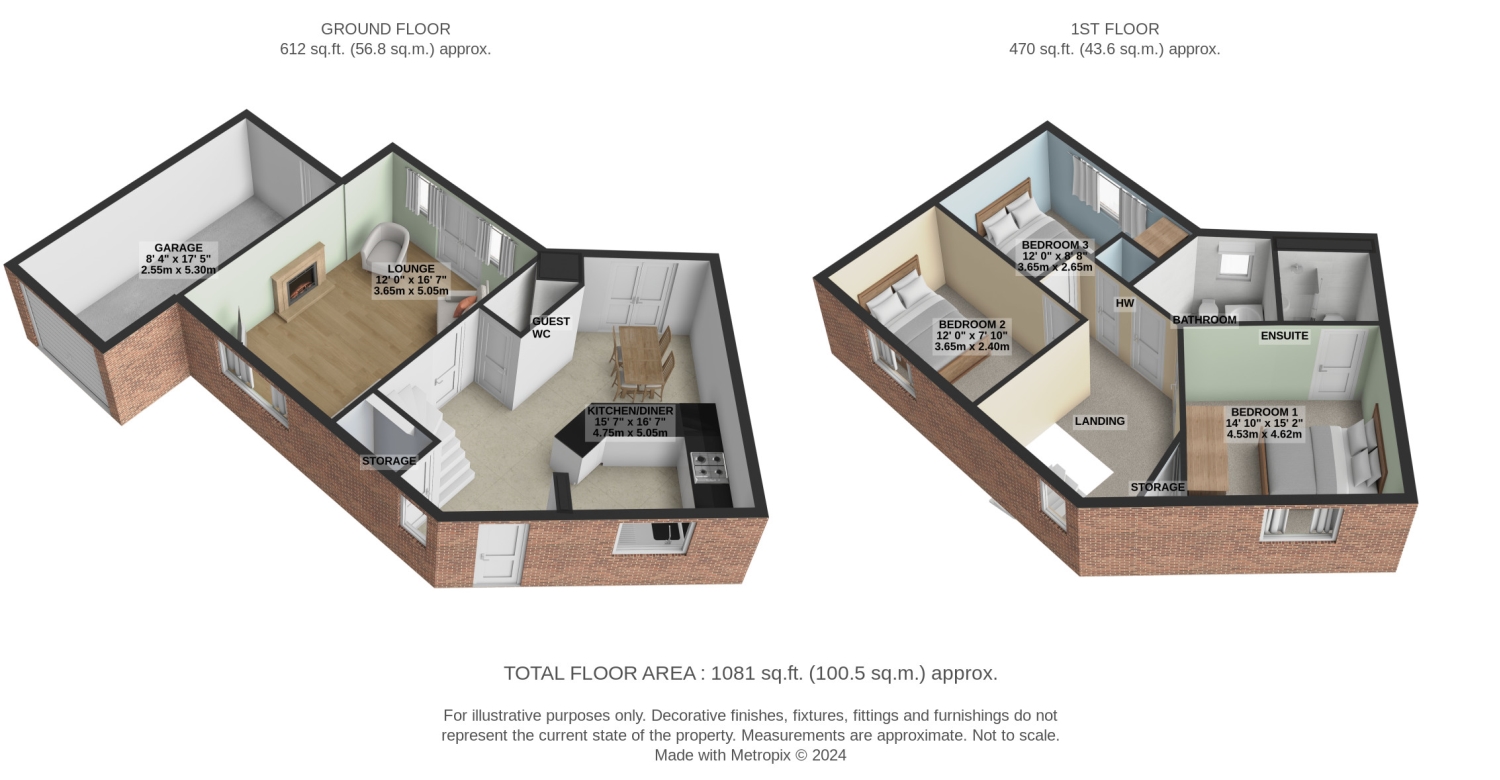Semi-detached house for sale in Bowling Green Road, Uttoxeter ST14
* Calls to this number will be recorded for quality, compliance and training purposes.
Property features
- Three Double Bedrooms
- Master Bedroom with Ensuite
- Cul-de-Sac Location
- Close to Excellent Local Amenities
- Close to Nearby Park
- Driveway for Off-Road Parking Plus Garage
Property description
Superbly located for access to local shops, park, schools, and the A50, Bowling Green Road is a great opportunity to acquire a well presented and spacious home and will suit a wide range of buyers. It's cul-de-sac location also means you can enjoy the peace and quiet of no through-traffic.
You enter the property directly into the open plan kitchen diner and the ground floor is essentially split into two halves. The kitchen is a versatile space, in its current form the kitchen nicely divides off the dining area but for a more open feel a simple reconfiguration would open up the space more. The lounge to the left of the property is a large welcome space and is well balanced in proportion to the kitchen area. There is ample room for a range of lounge furniture and the dual aspect nature of the lounge makes this a light, bright room with lots of natural light flooding the room. French doors grant access to the rear garden. The ground floor accommodation is complete with a guest toilet and the ever-convenient under-stairs storage cupboard.
On the first floor are the three bedrooms and family bathroom. All bedrooms will accommodate a double bed and the master has the added benefit of an ensuite shower-room.
Externally in the rear garden, whilst modest in size, is still a good mix of manicured lawn, patio, and planting beds. There is also a high degree of security and privacy in the rear garden and there is also personnel access to the garage. At the front there is a driveway for off-road, parking supplemented by the garage, and a small lawn area bounded by a mature dwarf hedge.
So, if all this is shaping up and starting to tick a few boxes then please take a moment to study our 2D & 3D colour plans and browse through the photos. If you would like to view this property, then please call us and shall be very happy to show you around. We area available 7 days a week and evenings too.
Kitchen Diner
5.05m x 4.75m - 16'7” x 15'7”
An inviting and versatile space. In it's current form the kitchen nicely divides off the dining area but still with an open plan feel. A simple reconfiguration though could see this space opened up. The kitchen itself has space and plumbing for a washing machine, undercounter fridge and a Bosch electric oven with inset gas hob. French doors grant access to the rear garden and there's an understairs cupboard for welcome storage.
Lounge
5.05m x 3.65m - 16'7” x 11'12”
A well balanced space in keeping with the rest of the home. The lounge is a light, bright space thanks to the dual aspect nature with French doors to the rear garden. The lounge is spacious enough to accommodate a good range of furniture and there's a living flame gas fire at the heart of the room.
Bedroom 1
3.25m x 3.25m - 10'8” x 10'8”
A good size double room overlooking the front aspect with ample space to accommodate additional furniture, also with the added benefit of the adjacent ensuite shower room.
Bedroom 2
3.65m x 2.4m - 11'12” x 7'10”
Double room overlooking front of the property.
Bedroom 3
3.65m x 2.65m - 11'12” x 8'8”
(Max dimension into alcove) - The main body of the room is 2.85m wall to wall. The alcove provides welcome space for a modest wardrobe without impinging on the rest of the room. This bedroom will accommodate a double bed otherwise it probably serves better a large single room.
Garage (Single)
5.3m x 2.55m - 17'5” x 8'4”
Single garage with both front and rear access. Also with power and lighting.
Property info
For more information about this property, please contact
EweMove Sales & Lettings - Uttoxeter, BD19 on +44 1889 735133 * (local rate)
Disclaimer
Property descriptions and related information displayed on this page, with the exclusion of Running Costs data, are marketing materials provided by EweMove Sales & Lettings - Uttoxeter, and do not constitute property particulars. Please contact EweMove Sales & Lettings - Uttoxeter for full details and further information. The Running Costs data displayed on this page are provided by PrimeLocation to give an indication of potential running costs based on various data sources. PrimeLocation does not warrant or accept any responsibility for the accuracy or completeness of the property descriptions, related information or Running Costs data provided here.




























.png)
