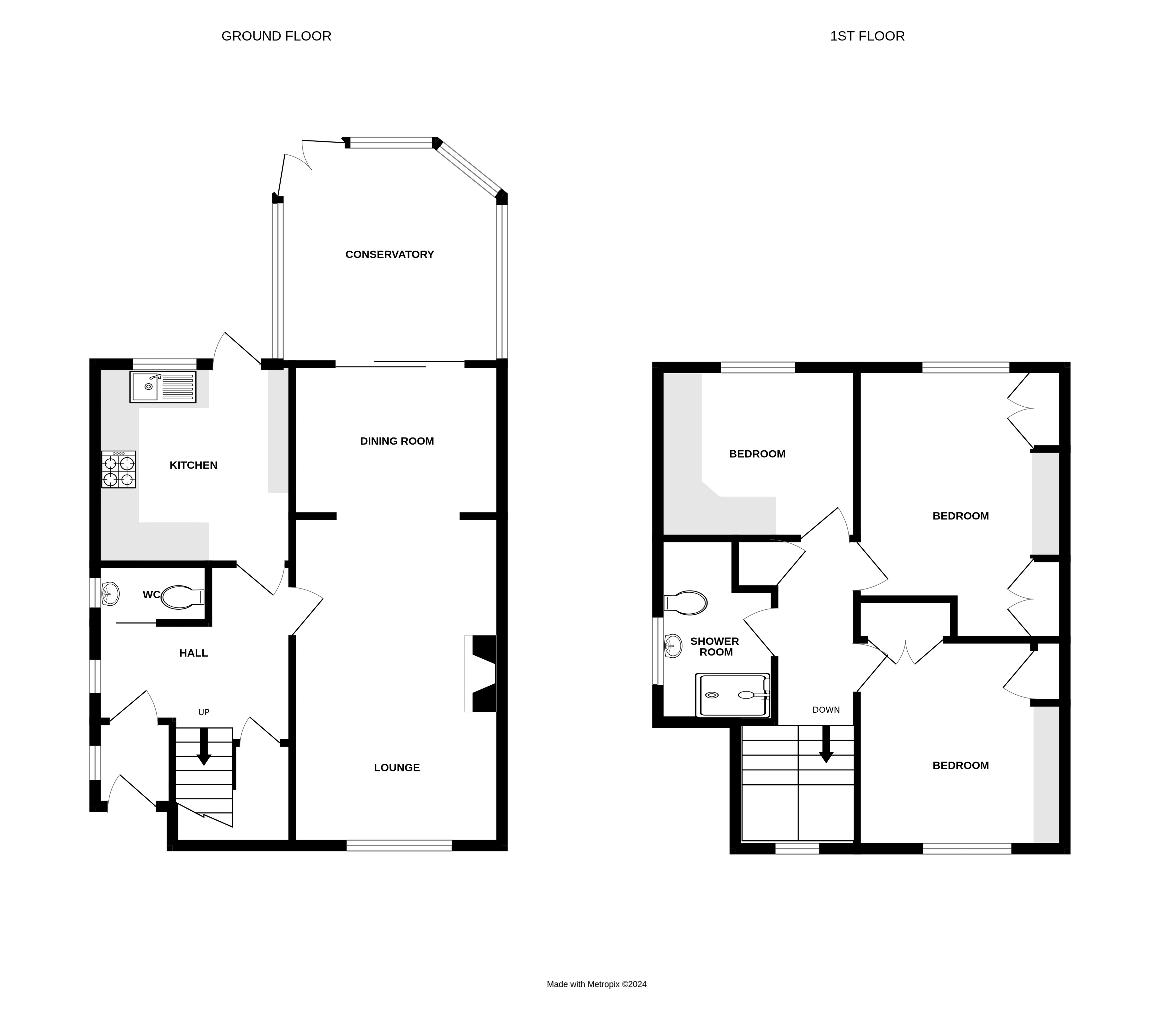Semi-detached house for sale in Rounds Hill, Kenilworth CV8
* Calls to this number will be recorded for quality, compliance and training purposes.
Property features
- Sought After Location
- Scope To Extend
- Large South West Facing Rear Garden
- No Chain Involved
- Close To Open Countryside & Town
Property description
A traditional semi detached house in a very popular and sought after location on the edge of Kenilworth with open countryside on the doorstep plus a large south west facing rear garden, three good size bedrooms a through lounge/diner and conservatory along with a modern kitchen and recently refitted shower room. There is plenty of driveway parking and a garage. Viewing is essential.
Enclosed porch With door to:
Entrance hall Having large understairs storage cupboard. Radiator and central heating programmer.
Cloakroom With w.c, and wash basin. Ceramic wall tiling.
Kitchen 11' 2" x 10' 3" (3.4m x 3.12m) Having a range of modern white cupboard and drawer units with matching wall cupboards and serving hatch to the dining area. Integrated appliances to include: Four ring gas hob with double oven and grill under and extractor hood over, tall fridge/freezer and built in microwave. Space and plumbing for washing machine, Ample work top space and door to rear garden. Radiator.
Through lounge/diner 26' 0" x 10' 9" (7.92m x 3.28m) A spacious living room with two radiators, door to conservatory, fitted shelving and built in storage cupboards plus a 'hole in the wall' gas fire.
Conservatory With door to the rear patio and garden.
First floor landing With built in linen storage cupboard having a radiator fitted. Access to roof storage space via pull down loft ladder. The gas combination boiler is located in the loft.
Refitted shower room 8' 5" x 7' 2" (2.57m x 2.18m) With a large walk in shower, vanity wash basin with cupboard under and w.c. Heated towel rail and extensive complementary tiling.
Bedroom one 14' 2" x 10' 9" (4.32m x 3.28m) With a wall to wall range of built in bedroom furniture comprising wardrobes and dressing table unit. Two wall light points, radiator and lovely views.
Bedroom two 10' 9" x 10' 9" (3.28m x 3.28m) A second double room with fitted shelving and storage cupboards plus double wardrobe.
Bedroom three 10' 3" x 8' 3" (3.12m x 2.51m) This room has become the home office with a range of built in study/office furniture to include storage cupboards, p.c. Work area, drawer units and fitted shelving. It can easily become a bedroom once again if so desired by the next owners. Radiator and lovely views.
Outside
front garden The property is set well back from the road and has an area of lawn with shrubbery borders and driveway parking for several vehicles.
Garage A single garage is to the side of the house with side entrance door.
Rear garden The super rear garden is a special feature to the property enjoying a sunny aspect, being well stocked with a variety of well established shrubs and an area of lawn. There is also a nice seating area for outdoor dining. The gardens ensure that these houses are always in high demand. Garden shed and greenhouses.
Property info
For more information about this property, please contact
Julie Philpot Ltd, CV8 on +44 1926 566840 * (local rate)
Disclaimer
Property descriptions and related information displayed on this page, with the exclusion of Running Costs data, are marketing materials provided by Julie Philpot Ltd, and do not constitute property particulars. Please contact Julie Philpot Ltd for full details and further information. The Running Costs data displayed on this page are provided by PrimeLocation to give an indication of potential running costs based on various data sources. PrimeLocation does not warrant or accept any responsibility for the accuracy or completeness of the property descriptions, related information or Running Costs data provided here.






















.png)

