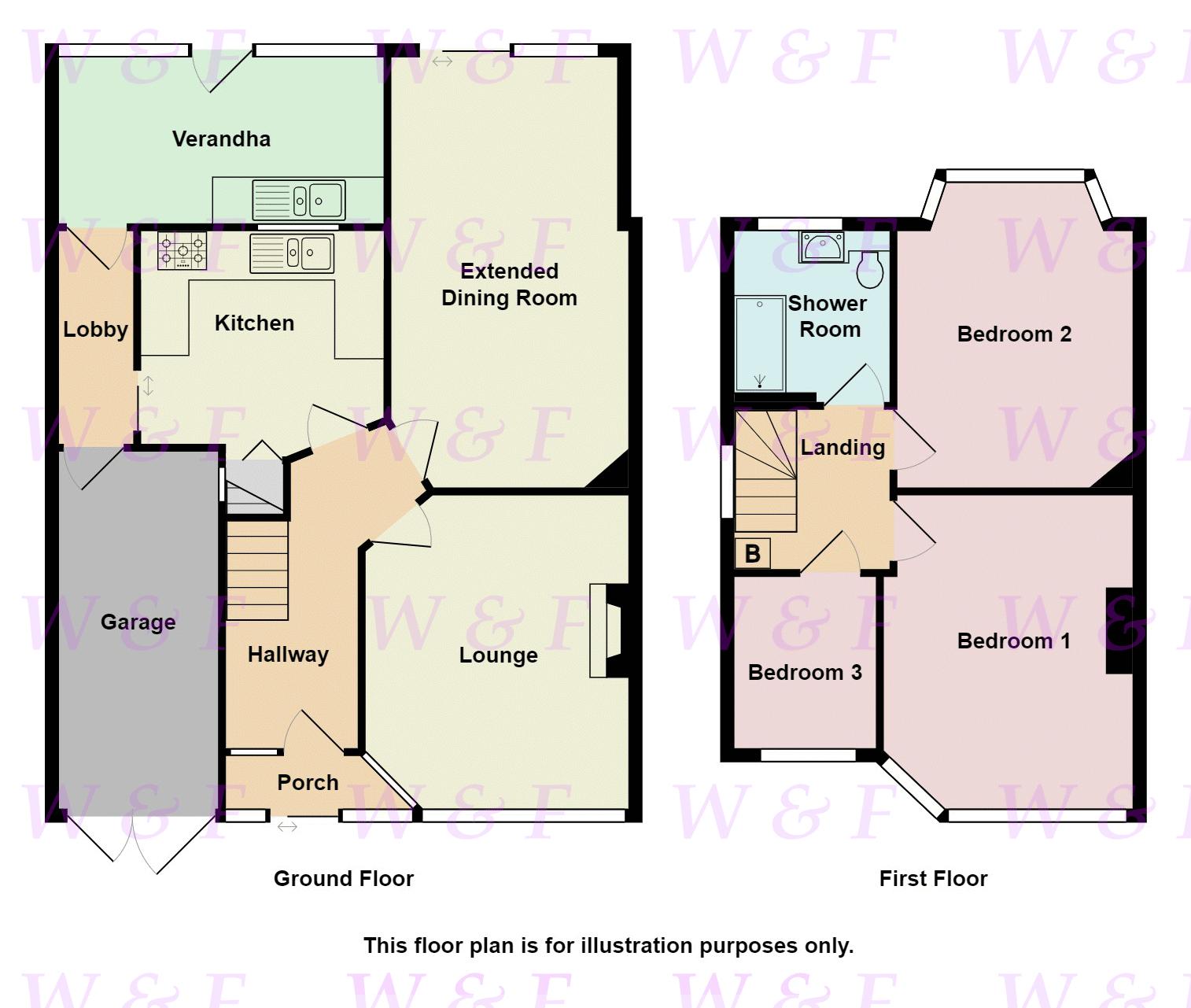Semi-detached house for sale in Bretby Grove, Erdington, Birmingham B23
* Calls to this number will be recorded for quality, compliance and training purposes.
Property features
- Porch & hallway
- Lounge
- Extended dining room
- Extended kitchen
- Veranda & side lobby
- Refitted shower room
- Large rear garden
- Parking & side garage
- Central heating & double glazing
- EPC rating D
Property description
A traditional three bedroom semi detached family home located in a popular cul-de-sac quite literally ‘on the doorstep’ of the B73 Sutton Coldfield postcode boundary just 46m/150m distant. Additional features and benefits include side garage and large rear garden offering great scope for further extension/development (subject to relevant permission), a refitted modern design 1st floor shower room, central heating, double glazing, extended rear dining room, extended kitchen, veranda and side lobby and off road parking. Ideal location for access to transport links and amenities with Chester Road Cross City Line Railway Station just 300m/0.2 miles, Chester Road/Boldmere Road for multi-directional commuting, bus connections and local shops within 600m/0.4 miles. Wylde Green Centre with a wider range of shop & popular restaurants around 800m/0.5 miles. Council Tax Band C. Tenure: Freehold.
Lounge (12' 11'' max into bay x 10' 11'' max into chimney recess (3.93m x 3.32m))
Extended Dining Room (17' 5'' x 9' 11'' (5.30m x 3.02m))
Extended Kitchen (9' 9'' x 9' 8'' both max (2.97m x 2.94m))
Side Passageway (9' 1'' x 3' 6'' (2.77m x 1.07m))
Varanda (12' 7'' x 6' 3'' (3.83m x 1.90m))
Bedroom One (13' 4'' max into bay x 10' 4'' max into chimney recess (4.06m x 3.15m))
Bedroom Two (13' 1'' max x 10' 0'' (3.98m x 3.05m))
Bedroom Three (7' 0'' x 6' 2'' (2.13m x 1.88m))
Shower Room (7' 2'' x 6' 5'' (2.18m x 1.95m))
Garage (15' 3'' x 6' 6'' (4.64m x 1.98m))
Property info
For more information about this property, please contact
Waller & Farnworth, B23 on +44 121 411 0697 * (local rate)
Disclaimer
Property descriptions and related information displayed on this page, with the exclusion of Running Costs data, are marketing materials provided by Waller & Farnworth, and do not constitute property particulars. Please contact Waller & Farnworth for full details and further information. The Running Costs data displayed on this page are provided by PrimeLocation to give an indication of potential running costs based on various data sources. PrimeLocation does not warrant or accept any responsibility for the accuracy or completeness of the property descriptions, related information or Running Costs data provided here.












































.png)
