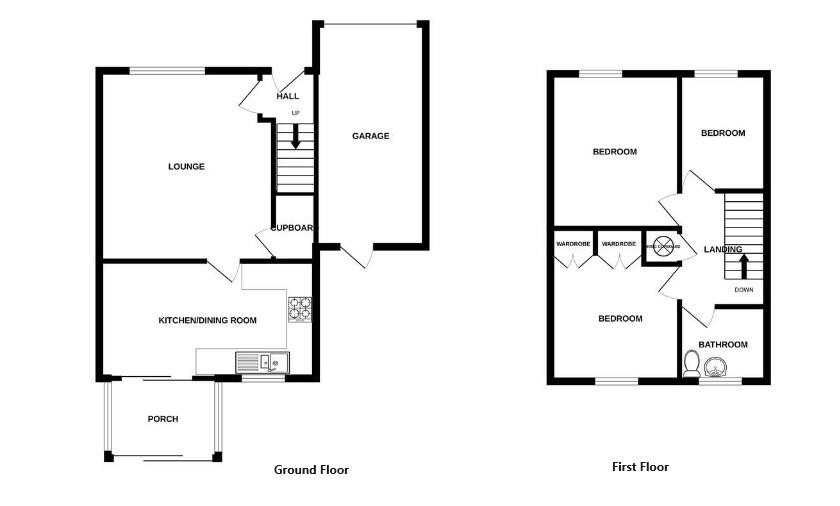Link-detached house for sale in Everside Lane, Cam, Dursley GL11
* Calls to this number will be recorded for quality, compliance and training purposes.
Property features
- Link Detached Property in Cul-De-Sac Location
- Three Bedrooms
- Family Bathroom
- Kitchen/Dining Room
- Living Room
- Lean-To
- Enclosed Rear Garden
- Driveway Leading to Integral Garage
- No Onward Chain
Property description
Nestled in the charming Everside Lane in Cam, this delightful link-detached house offers a fantastic opportunity for those looking to create their perfect home. Briefly the ground floor accommodation comprises entrance hall, kitchen/diner, living room and lean-to leading to rear garden. On the first floor are three bedrooms and family bathroom perfect for families or those in need of extra space.
With integral garage and built-in storage, you'll have plenty of space to keep your belongings neatly organised. The private rear garden is a perfect space to relax and unwind after a long day.
Everside Lane is well positioned for access to Cam Village with it's Tesco Supermarket, Post Office, Doctors Surgery and Dentist, along with a range of day to day retailers. There are excellent primary schools, whilst the town of Dursley (2 miles approx) has a full range of shopping, schooling and recreational facilities with Rednock Secondary School, Leisure Centre/Swimming Pool and a good range of eateries and cafes. This is the ideal commuting point to the larger centres of Bristol, Gloucester and Cheltenham via the A38 and M5 motorway. There is a main line train station at Box Road, Cam; serving Bristol and London (Paddington) via Gloucester.
Entrance Hall
Via front door with stairs to first floor landing and radiator.
Lounge (4.42m x 4.03m (14'6" x 13'2"))
With window to front, understairs storage cupboard and radiator.
Kitchen/Diner (5.05m x 2.75m (16'6" x 9'0"))
Fitted with a range of wall and base units with work-surfaces over, sink and drainer unit, built in double oven, four ring gas hob unit with extractor over, plumbing for washing machine, cupboard housing boiler, radiator, window to rear and patio doors leading to:
Lean-To (2.40m x 1.50m (7'10" x 4'11"))
Wth sliding door to rear garden.
First Floor Landing
From the entrance hall stairs lead to first floor landing with airing cupboard housing hot water cylinder and access to roof storage space via hatch and ladder.
Bedroom One (3.03m x 3.03m (9'11" x 9'11"))
With window to rear, radiator and built-in wardrobes.
Bedroom Two (3.58m x 3.02m (11'8" x 9'10"))
With window to front and radiator.
Bedroom Three (2.66m (max) x 1.93m (max) (8'8" (max) x 6'3" (max))
With window to front, radiator and built-in over stair storage cupboard.
Bathroom
Fitted with a white suite comprising bath with electric shower over, concealed cistern WC, vanity wash hand basin with storage below, ladder radiator and window to rear.
Outside
To the front is an area of lawn and shrub borders, driveway leading to integral garage having up and over door and personal door to rear. The rear garden is enclosed with patio area ideal for outside entertaining, shrub borders and steps leading up to lawned area.
Property info
For more information about this property, please contact
Hunters - Dursley, GL11 on +44 1453 799541 * (local rate)
Disclaimer
Property descriptions and related information displayed on this page, with the exclusion of Running Costs data, are marketing materials provided by Hunters - Dursley, and do not constitute property particulars. Please contact Hunters - Dursley for full details and further information. The Running Costs data displayed on this page are provided by PrimeLocation to give an indication of potential running costs based on various data sources. PrimeLocation does not warrant or accept any responsibility for the accuracy or completeness of the property descriptions, related information or Running Costs data provided here.


























.png)
