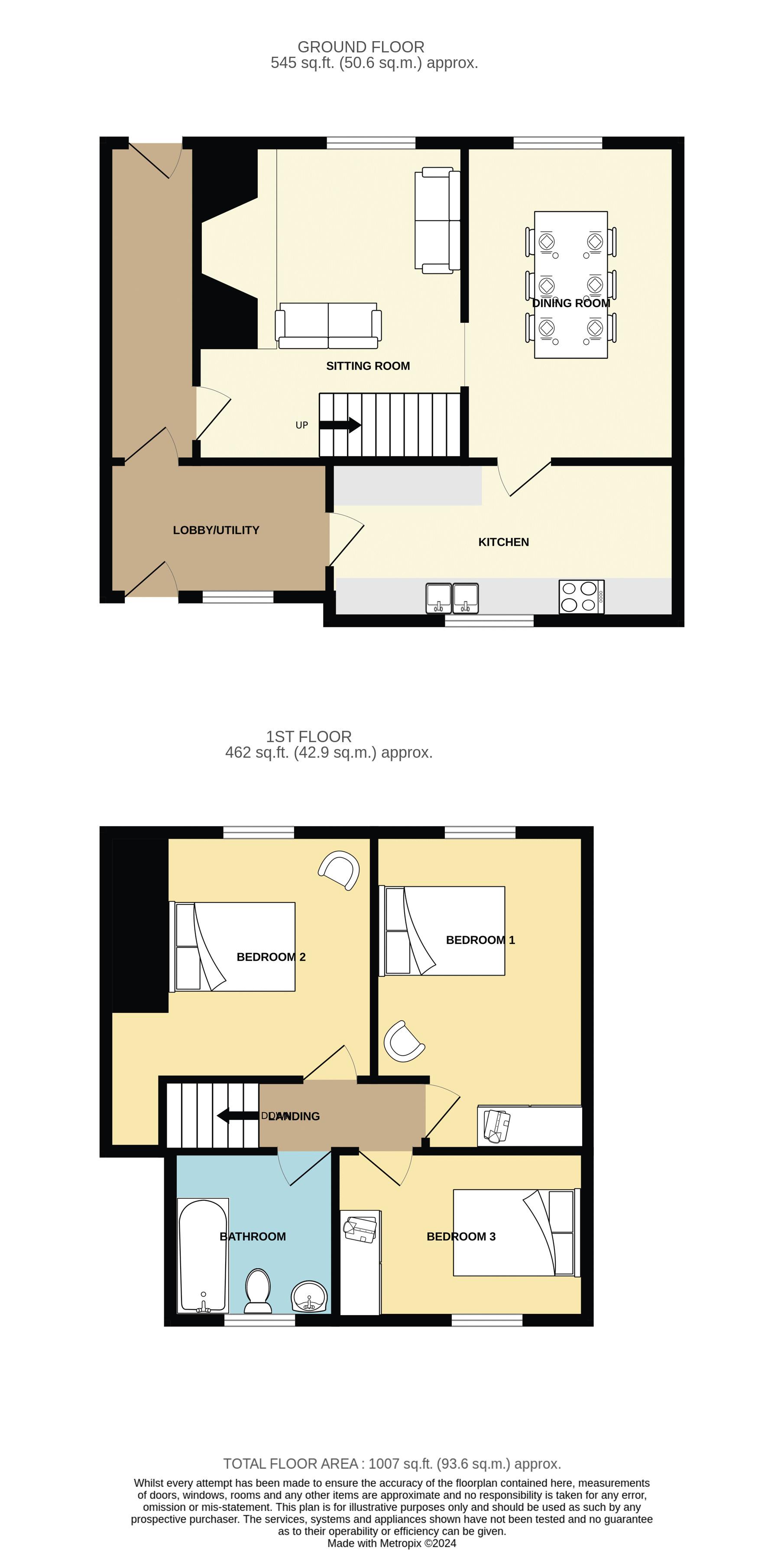Semi-detached house for sale in Kingsdon, Somerton TA11
* Calls to this number will be recorded for quality, compliance and training purposes.
Property features
- An attractive stone built cottage
- Situated within this extremely sought after village
- Recently renovated
- Two reception roooms
- Kitchen
- Utility area
- Three double bedrooms
- Bathroom
- Parking and gardens
- Countryside views
Property description
*360° interactive tour* An attractive stone built cottage situated within this extremely sought after village. Recently renovated offering comfortable accommodation including three double bedrooms and two reception rooms. There is ample off road parking and gardens.
Summary
5 Kingsdon is an attractive stone built cottage which is peacefully situated within the sought after village of Kingsdon. All the main rooms from the cottage enjoy far reaching countryside views to the front, with attractive cottage gardens to the front and rear and off road parking. The cottage has undergone a comprehensive and sympathetic renovation by the current owners and is now presented in excellent condition throughout. The cottage retains a number of character features, including a large fireplace with beam over, timber latch doors and some exposed natural stone walls. The accommodation comprises through entrance hall, sitting room, dining room, modern kitchen and utility area, to the first floor there are three double bedrooms and modern spacious bathroom.
Amenities
Kingsdon is a desirable and popular village within a conservation area, largely built of period blue lias properties with amenities including church, popular pub, community shop and village hall. There is a beautiful village green and children's play park. Somerton is approximately 4 miles distance, where there is a wider range of amenities, the larger town Yeovil is approximately 8 miles to the south and Street is approximately 8 miles to the north. The mainline railway stations are located in Castle Cary, Yeovil and Taunton. The property is also well served by the A303 linking both central London and the South West, the M5 can be joined at junction 23.
Services
Mains water, electricity and drainage are all connected, oil fired central heating to radiators. Council band D
Entrance Hall
Entrance door leads to the entrance hall with radiator and coat hooks, a door leads to the rear garden.
Sitting Room (12' 9'' x 12' 2'' (3.88m x 3.70m))
Window to the front and stairs leading to the first floor, large stone fireplace with beam over housing a cast iron wood burning stove. Radiator.
Dining Room (15' 11'' x 10' 2'' (4.86m x 3.10m))
Window to front and radiator.
Kitchen (16' 5'' x 7' 5'' (5.0m x 2.25m))
Window to rear, a range of base mounted units with oak worktops over, double Belfast sink with mixer tap, built-in oven with 4 ring electric hob and stainless steel extractor hood over. Wall radiator, built-in dishwasher, washing machine and wall shelving.
Landing
Doors leading to -
Bedroom 1 (15' 11'' x 10' 2'' (4.86m x 3.10m))
Window to front and radiator.
Bedroom 2 (12' 2'' x 9' 9'' (3.70m x 2.97m))
Window to front and radiator.
Bedroom 3 (11' 7'' x 7' 5'' (3.52m x 2.27m))
Window to rear and radiator.
Bathroom (7' 7'' x 7' 3'' (2.30m x 2.21m))
Window to rear, bathroom suite comprises low level WC, pedestal wash hand basin, panelled bath with mains shower and bath screen over, tiling to splash prone areas and heated ladder towel rail.
Outside
The property is approached from a shared driveway with the adjoining neighbour where there is off road parking. A stone path and pedestrian gate leads to the front door. The front garden is enclosed by a stone wall, is laid to lawn and enjoys far reaching views across the countryside whilst providing a private pleasant seating area. To the rear of the property there is a patio area with steps leading up to the a lawned garden, there is a stone built shed housing the oil fired boiler, towards the end of the garden is a timber shed and rear pedestrian access leading to Copper Beech Road.
Property info
For more information about this property, please contact
George James, TA11 on +44 1458 521940 * (local rate)
Disclaimer
Property descriptions and related information displayed on this page, with the exclusion of Running Costs data, are marketing materials provided by George James, and do not constitute property particulars. Please contact George James for full details and further information. The Running Costs data displayed on this page are provided by PrimeLocation to give an indication of potential running costs based on various data sources. PrimeLocation does not warrant or accept any responsibility for the accuracy or completeness of the property descriptions, related information or Running Costs data provided here.


























.png)
