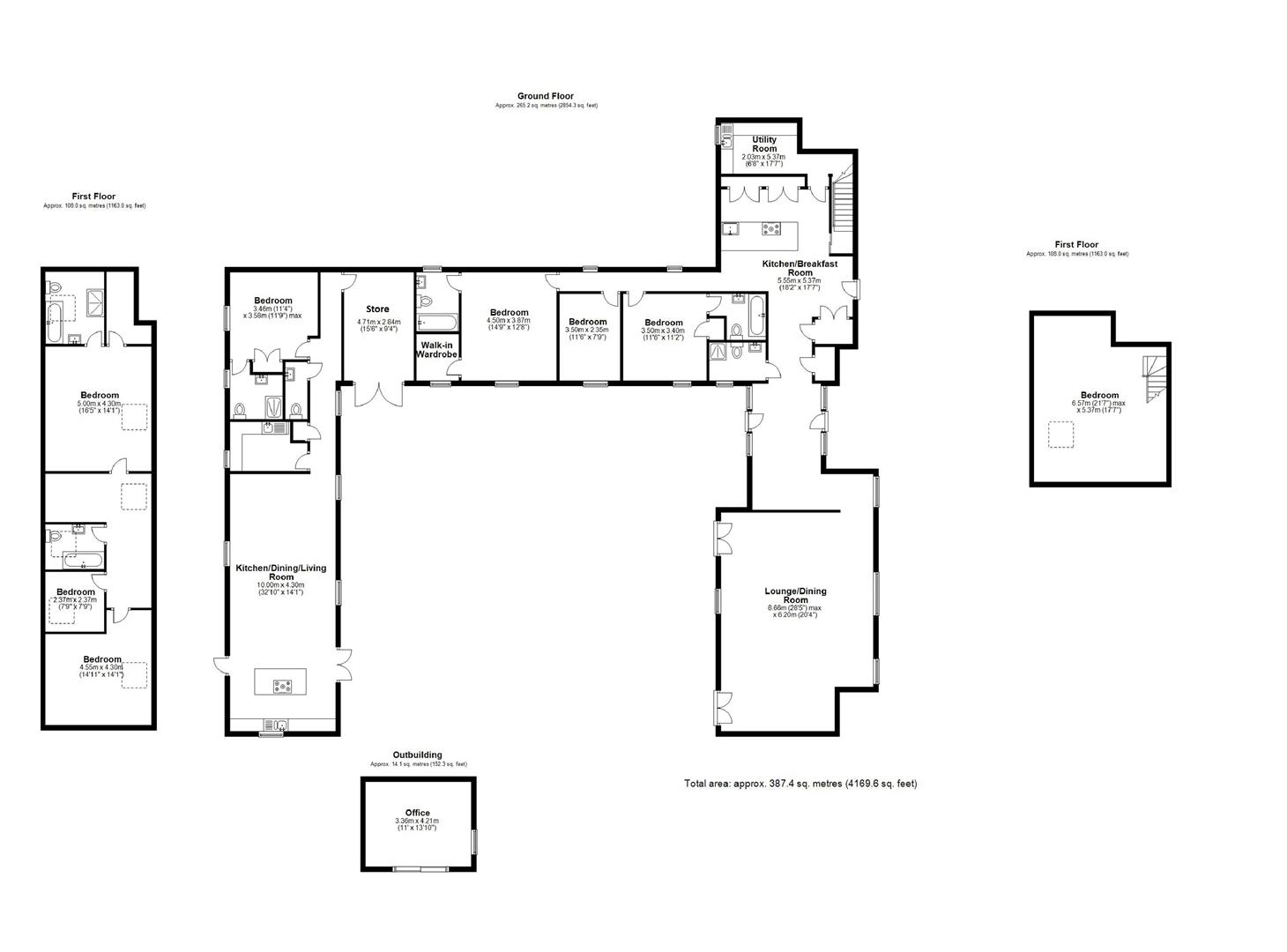Detached house for sale in Back Lane, Tewin, Welwyn AL6
* Calls to this number will be recorded for quality, compliance and training purposes.
Property description
An outstanding and truly unique barn conversion occupying a 'tucked away' position just off the idyllic village green.
The large country dwelling - part of which at present forms a superb annexe - has been renovated and improved over the years by the current owners to the highest of standards.
The annexe would provide terrific multi-generational or independent family living if desired. Alternatively, these spacious rooms could simply be incorporated as part of the house providing, for example, a gym, cinema room, study, teenage den, or alternatively as work space for example an office, studio, meditation room, nanny/guest suite or possibly potential rental accommodation etc.
These configurations can be customised to suit any potential buyers specific criteria.
The property is formed as a series of low lying barns And is arranged around charming courtyard gardens. The main house has ample indoor and outdoor entertainment spaces.
The beautiful private garden boasts a home office ( fully connected/ integrated to WiFi / internet )
There are several terraces and patios to enjoy the sun throughout the day.
The annexe boasts a wonderful large garden with additional parking.
A one of a kind house in a wonderfully peaceful setting and location
This unique property must be viewed to really be appreciated.
Ground Floor
Kitchen / Dining / Living Room (10 x 4.3 (32'9" x 14'1"))
Utility Room
Bedroom (3.46 x 3.58 (11'4" x 11'8"))
En-Suite
W/C
Garage (4.71 x 2.84 (15'5" x 9'3"))
Bedroom (4.5 x 3.87 (14'9" x 12'8"))
Walk In Wardrobe
En-Suite
Bedroom (3.5 x 2.35 (11'5" x 7'8"))
Bedroom (3.5 x 3.4 (11'5" x 11'1"))
En-Suite
Utility Room (2.03 x 5.37 (6'7" x 17'7"))
Kitchen/Breakfast Room (5.55 x 5.37 (18'2" x 17'7"))
Entrance Hall
Lounge/Dining Room (8.66 x 6.2 (28'4" x 20'4"))
First Floor
Bedroom (5.00 x 4.30 (16'4" x 14'1"))
En-Suite
Bedroom (4.55 x 4.3 (14'11" x 14'1"))
Bedroom (2.37 x 2.37 (7'9" x 7'9"))
Bathroom
Bedroom (6.57 x5.37 (21'6" x17'7"))
Outbuildings
Office (3.36 x 4.21 (11'0" x 13'9"))
Property info
For more information about this property, please contact
Bryan Bishop & Partners, AL6 on +44 1438 412033 * (local rate)
Disclaimer
Property descriptions and related information displayed on this page, with the exclusion of Running Costs data, are marketing materials provided by Bryan Bishop & Partners, and do not constitute property particulars. Please contact Bryan Bishop & Partners for full details and further information. The Running Costs data displayed on this page are provided by PrimeLocation to give an indication of potential running costs based on various data sources. PrimeLocation does not warrant or accept any responsibility for the accuracy or completeness of the property descriptions, related information or Running Costs data provided here.






































.png)

