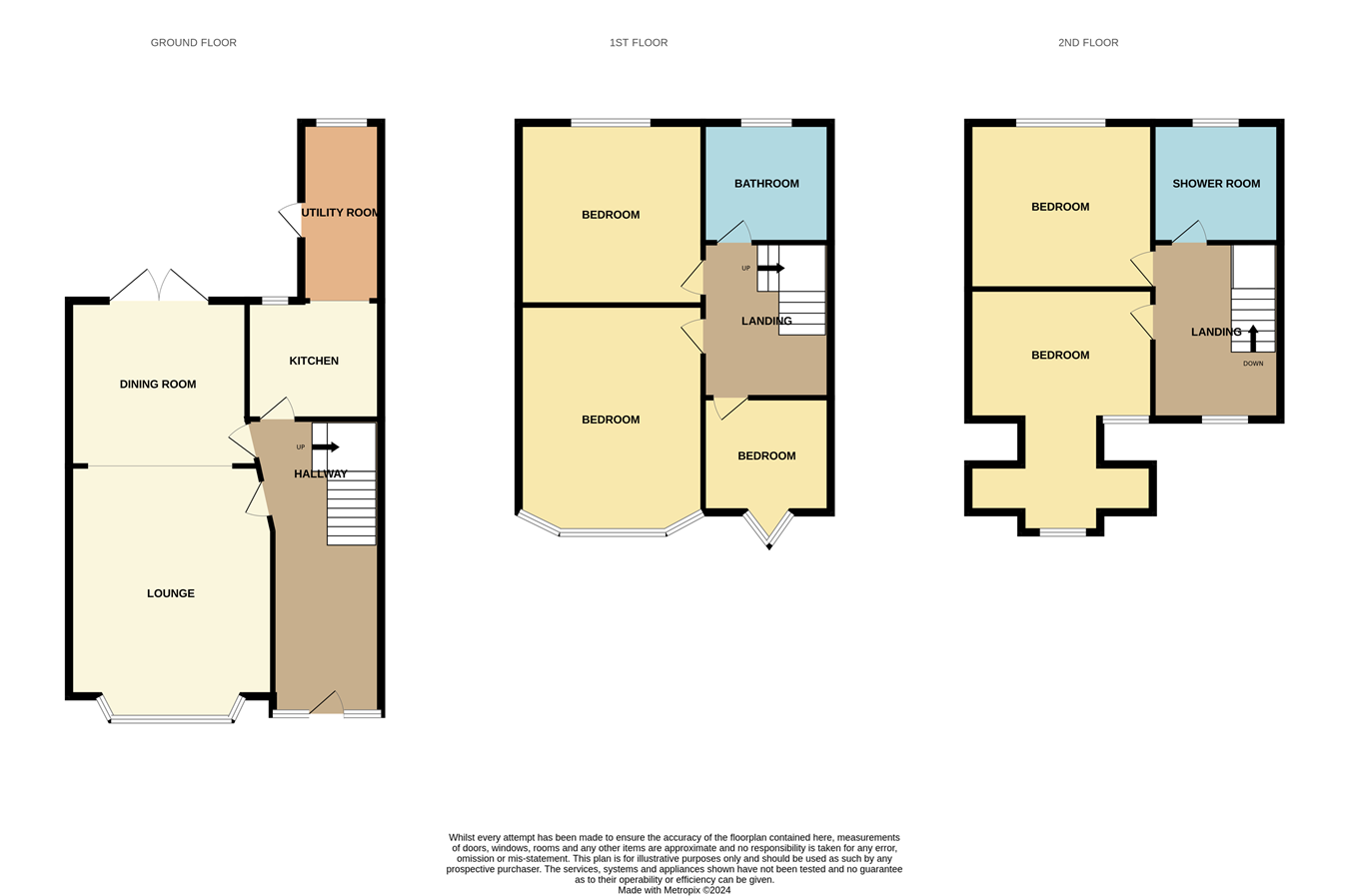Terraced house for sale in Oakleigh Park Drive, Leigh-On-Sea SS9
* Calls to this number will be recorded for quality, compliance and training purposes.
Property features
- Prime Leigh on Sea location
- 5 Bedroom terraced house
- 2 Bathrooms
- West backing garden
- Off street parking
- Walking distance of Leigh Broadway & Train Station
Property description
Entrance
Solid wood front door with obscure glazed inserts and full height side windows opens into :
Reception Hall
A spacious reception hall with stairs rising to the first floor accommodation. Under stairs storage. Doors lead to :
Lounge
5.68m x 4.35m (18' 8" x 14' 3")
Double glazed bay window to front aspect. Feature fireplace with inset log burning stove and decorative surround. The lounge is open plan to :
Dining Room
3.33m x 4.55m (10' 11" x 14' 11")
Space for a family dining table ahead of double glazed French doors that open directly onto the rear garden; perfect for entertaining. Door linking back with the reception hall.
Kitchen
3.60m x 3.13m (11' 10" x 10' 3")
The kitchen comprises a range of eye and base level storage units complemented by the solid wood work surfaces with undermount sink and inset mixer tap. Space for Range style oven. Double glazed window to rear aspect. The kitchen links freely with :
Utility Area
3.52m x 2.13m (11' 7" x 7' 0")
Full height storage cupboard and a run of wooden work surface with space and plumbing beneath for washing machine and tumble dryer. Space for freestanding American style fridge freezer. Wall mounted boiler. Double glazed window to rear and a double glazed door to the side.
First Floor Landing
Stairs rising to the second floor accommodation. Doors lead to :
Bedroom One
3.96m x 5.30m (13' 0" x 17' 5")
Double glazed bay window to front aspect.
Bedroom Two
3.57m x 4.55m (11' 9" x 14' 11")
Double glazed window to rear aspect. This room benefits from a built in storage cupboard.
Bedroom Three
2.70m x 2.61m (8' 10" x 8' 7")
Double glazed window to front aspect.
Bathroom
2.60m x 2.85m (8' 6" x 9' 4")
A part tiled room comprising bath with shower above and screen, low level W.C. And wall mounted vanity wash hand basin with storage beneath. Obscure double glazed window to rear aspect.
Second Floor Landing
Velux window to front aspect. Access to eaves storage. Doors lead to :
Bedroom Four
4.09m x 6.32m Max > 2.60m - Some restricted head height.
Two windows to front aspect.
Bedroom Five
3.90m x 3.75m (12' 10" x 12' 4")
Double glazed window to rear aspect.
Shower Room
2.57m x 1.64m (8' 5" x 5' 5")
A fully tiled room comprising large shower with glass screen, low level W.C. And wall mounted vanity wash hand basin. Chrome towel radiator. Extractor fan. Obscure double glazed window to rear aspect.
West Backing Garden
The low maintenance rear garden commences from the back of the property with a patio area. The remainder is laid to artificial lawn. Timber storage shed to remain. Gated access at rear.
Frontage
Off street parking for one vehicle.
Property info
For more information about this property, please contact
Goldings Estate Agents, SS1 on +44 1702 787225 * (local rate)
Disclaimer
Property descriptions and related information displayed on this page, with the exclusion of Running Costs data, are marketing materials provided by Goldings Estate Agents, and do not constitute property particulars. Please contact Goldings Estate Agents for full details and further information. The Running Costs data displayed on this page are provided by PrimeLocation to give an indication of potential running costs based on various data sources. PrimeLocation does not warrant or accept any responsibility for the accuracy or completeness of the property descriptions, related information or Running Costs data provided here.




























.png)
