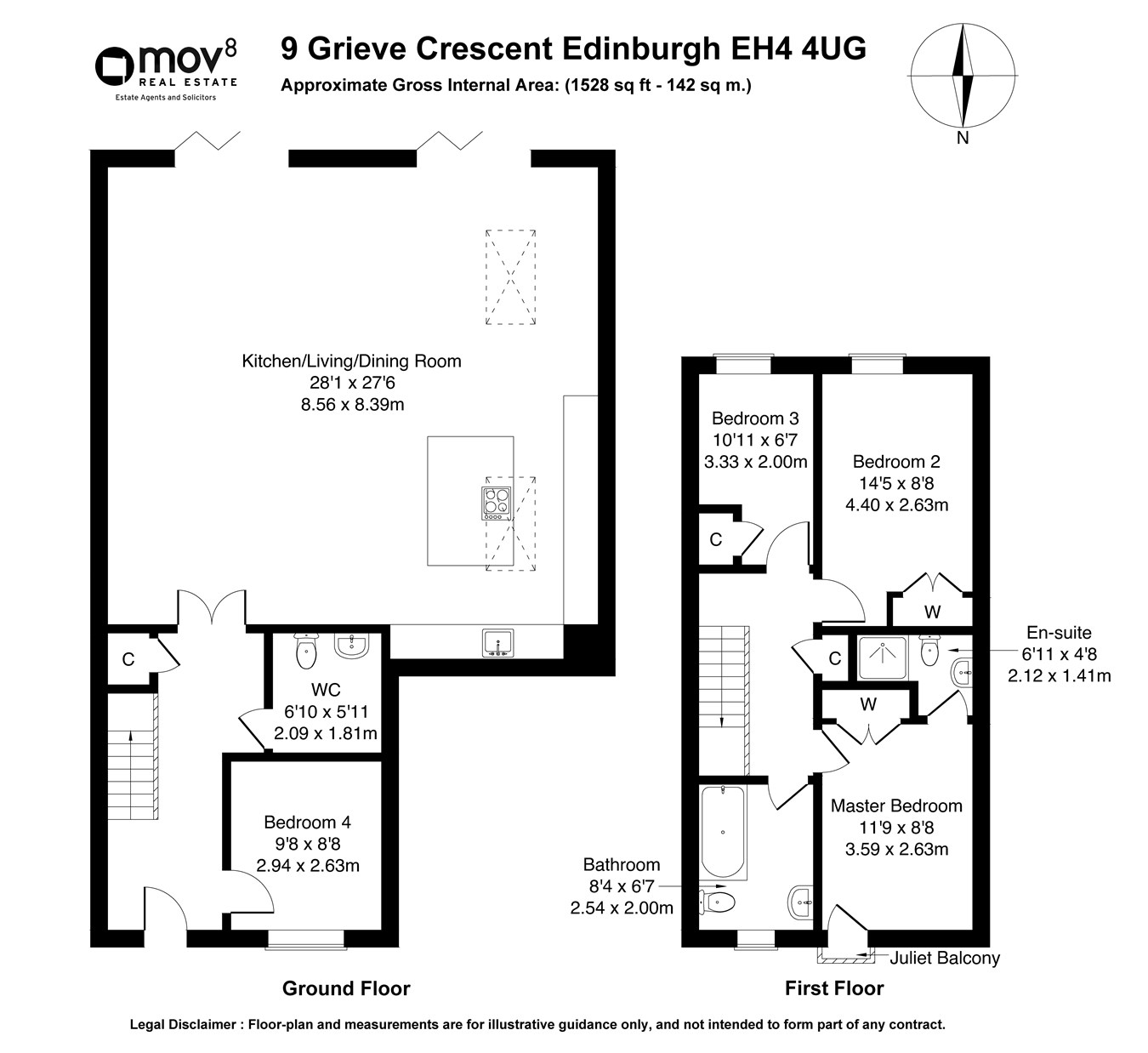Semi-detached house for sale in Grieve Crescent, Edinburgh EH4
* Calls to this number will be recorded for quality, compliance and training purposes.
Property features
- Immaculately presented and spacious, four-bedroom, semi-detached home, with private gardens and a driveway.
- Part of a modern, factored, residential development, conveniently located close to shops and transport links, near Ferry Road, to the northeast of Edinburgh city centre.
- Comprises an entrance hallway, an open-plan living/dining/kitchen, four flexible double bedrooms, an en-suite shower room, a family bathroom and a ground-floor WC.
- Highlights include an exceptional bespoke south-facing extension, with bi-fold patio doors, skylight windows, and a quality integrated kitchen with quartz worktops and a kitchen island.
- With light neutral decor throughout, further features include contemporary bathroom suites, and continuous flooring for the ground floor.
- In addition, there is hive gas central heating, double glazing, multiple TV points, and good storage provision including a loft.
- Externally, there is a lawn and mono-blocked driveway to the front; whilst a south-facing rear garden includes synthetic turf lawns, a paved patio, and a composite deck patio.
- The development also provides maintained grounds unrestricted street parking, and a 'village green' with a children's play park.
- A 360 Virtual Tour is available online.
- Home Report available on request.
Property description
Drylaw is an established residential area situated to the northwest of Edinburgh City Centre and offers a selection of local amenities, with shops available on Silverknowes Road, with a large Morrisons and PureGym within easy access in nearby Granton. Also within close proximity is Craigleith Retail Park, which offers a wide choice of high-street stores, including a Sainsbury’s, Marks & Spencer, and Homebase. The Ainslie Park Leisure Centre offers a variety of recreational activities, including a fitness suite and swimming pool, whilst the Cramond shoreline and Gipsy Brae offer outdoor spaces. There are good public transport links to all parts of the city running along Ferry Road.
Council Tax Band: D
Tenure: Freehold
Broadband Coverage: Current provider - Virgin Media, other providers also available. Fibre: Standard and Ultrafast
Mobile Coverage: Various providers, 4G and some 5G available
For more information, please check "OfCom" mobile and broadband checker
Property info
For more information about this property, please contact
Mov8 Real Estate, EH12 on +44 131 268 7144 * (local rate)
Disclaimer
Property descriptions and related information displayed on this page, with the exclusion of Running Costs data, are marketing materials provided by Mov8 Real Estate, and do not constitute property particulars. Please contact Mov8 Real Estate for full details and further information. The Running Costs data displayed on this page are provided by PrimeLocation to give an indication of potential running costs based on various data sources. PrimeLocation does not warrant or accept any responsibility for the accuracy or completeness of the property descriptions, related information or Running Costs data provided here.













































.gif)