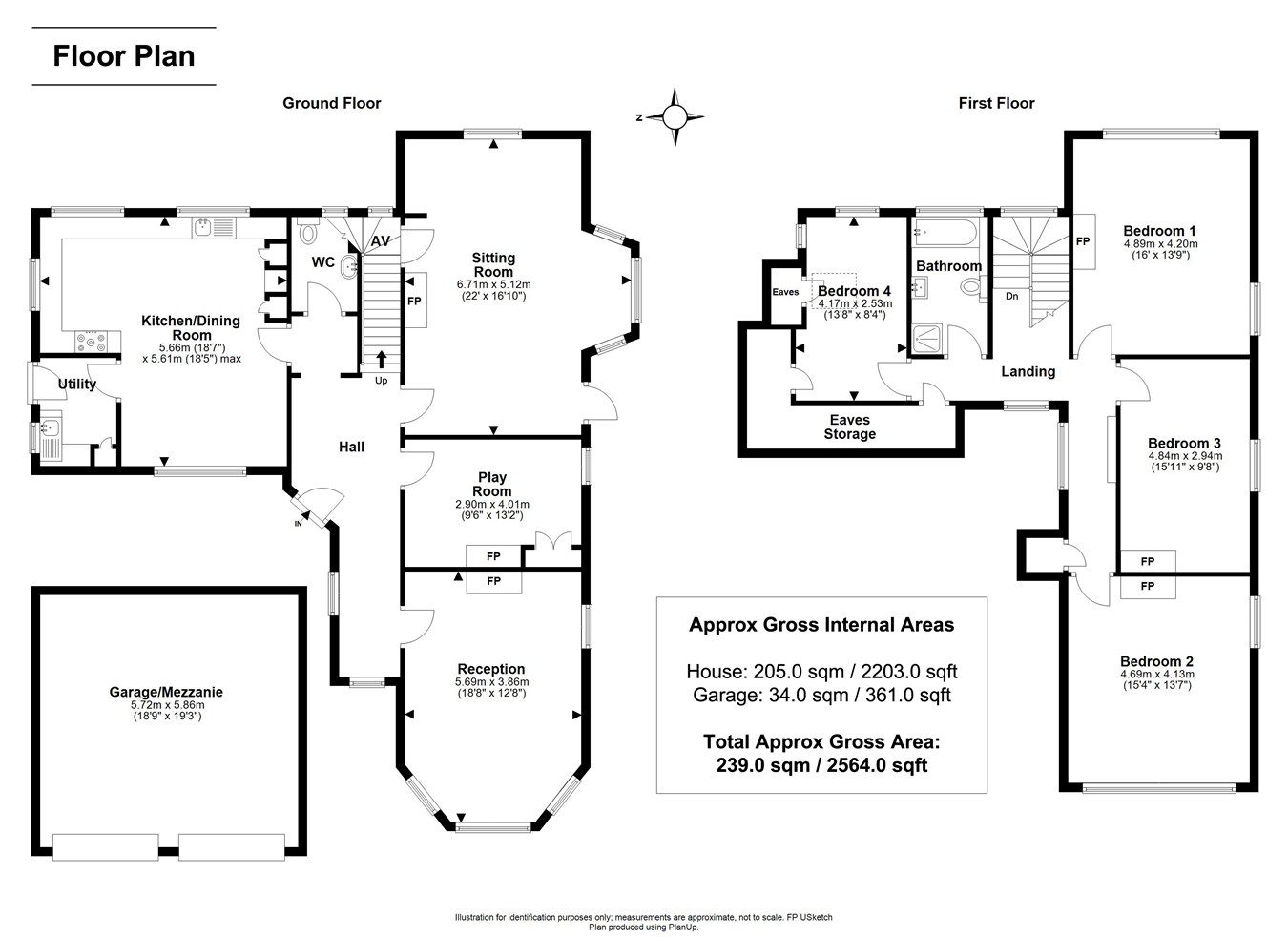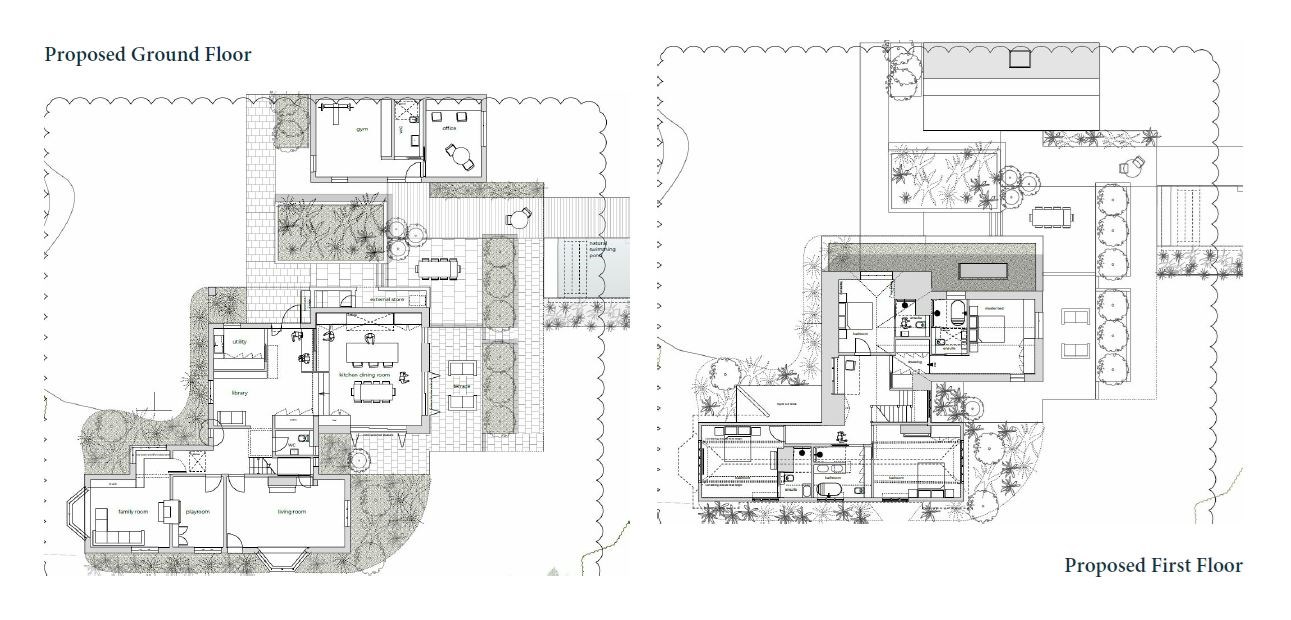Detached house for sale in Honey Lane, Burley, Ringwood BH24
* Calls to this number will be recorded for quality, compliance and training purposes.
Property features
- Charming Four Bedroom Property
- Dating Back to 1907
- Spacious and Secluded Plot
- Planning Permission Granted
- Sought-After New Forest Village Location
Property description
The situation
The property lies approximately 1/4 mile from the centre of, arguably, one of the most beautiful and sought after villages in The New Forest, ideally situated to make full use of all the wonderful facilities the Forest has to offer. Whether it be sailing at nearby Lymington (12 miles) or a round of golf at Burley Golf Club. There is a mainline railway station at Brockenhurst, offering a direct route to London Waterloo in approximately 90 minutes. The market town of Ringwood is but a short drive away (5 miles). The larger shopping towns of Southampton (20 miles) to the east and Bournemouth (16 miles) to the west, both with their airports are both easily accessible.
The property
Embracing the Clough era and its distinctive style, this property radiates character while presenting ample opportunities for expansion and modernization. Upon entry, you are welcomed by a spacious and functional utility area, complete with storage, a butler sink, and provisions for white goods. This seamlessly flows into the charming country kitchen, boasting dining space, generous storage, triple aspect views, and a stunning Lacanche cooker. With space for an American-style fridge freezer and dishwasher, the painted wooden shaker-style kitchen cupboards and quartz worktops offer modern convenience without sacrificing character—a perfect setting for both entertaining and family gatherings.
Moving through, you'll find the original entrance hall, leading to the staircase ascending to the first floor and the cloakroom. The grand sitting room, adorned with a working open fireplace, beckons with its natural light streaming through double aspect views and a picturesque bay window overlooking the rear garden. Adjacent to this space, there are two additional reception rooms, one currently serving as a playful haven with a fireplace, while the other bathes in natural light and functions as a luminous study, boasting a feature fireplace and a working log burner.
Ascending to the first floor unveils four generously proportioned bedrooms, three of which enjoy double aspect views and feature fireplaces that add to their allure and character. Completing this level is the family bathroom, boasting electric underfloor heating, a shower cubicle, a fitted bath, a handwash basin, and a low-level WC.
Grounds & gardens
The property is set in the centre of its grounds, spanning approximately 1.5 acres. Upon entry through a gateway and over a cattle grid, you are greeted by an expansive driveway providing ample parking for multiple cars.
Surrounding the house are meticulously landscaped gardens, showcasing a working well, expansive lawns, a former tennis court area, mature apple trees, a dedicated children’s play area, winding woodland paths, secluded nooks, a small copse, and a charming rockery.
The garden boasts a diverse array of mature trees, predominantly beech, along with a variety of shrubs, including a breathtaking avenue of azaleas lining both sides of the driveway. Certain sections of the garden have been recently re-fenced by the current owners.
Services
Energy Performance Rating: D
Council Tax Band: F
Tenure: Freehold
Mains services for electricity, gas, and water - Private drainage
Property info
For more information about this property, please contact
Spencers of the New Forest - Burley, BH24 on +44 1425 292001 * (local rate)
Disclaimer
Property descriptions and related information displayed on this page, with the exclusion of Running Costs data, are marketing materials provided by Spencers of the New Forest - Burley, and do not constitute property particulars. Please contact Spencers of the New Forest - Burley for full details and further information. The Running Costs data displayed on this page are provided by PrimeLocation to give an indication of potential running costs based on various data sources. PrimeLocation does not warrant or accept any responsibility for the accuracy or completeness of the property descriptions, related information or Running Costs data provided here.































.png)