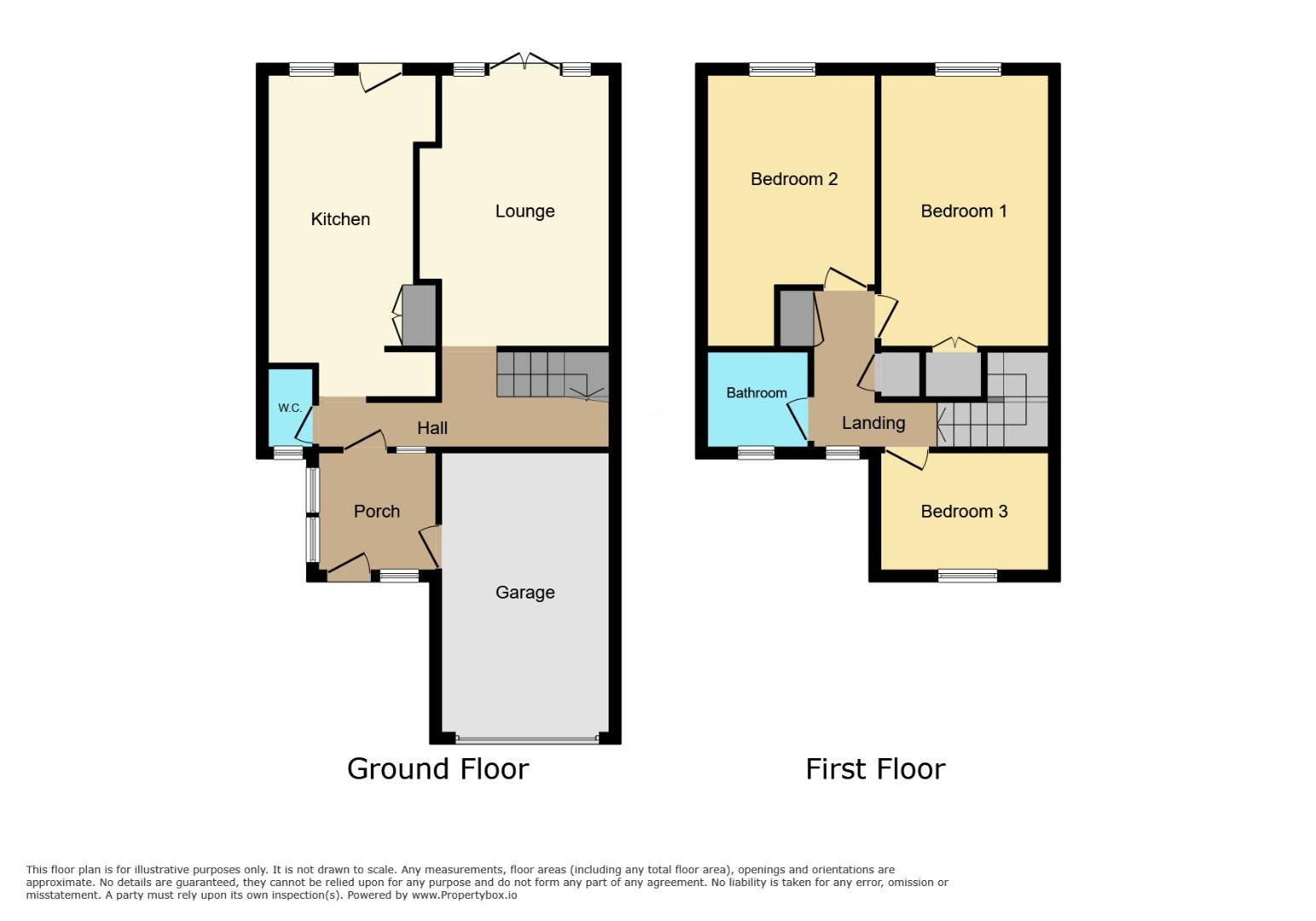Terraced house for sale in Rought Avenue, Brandon IP27
* Calls to this number will be recorded for quality, compliance and training purposes.
Property features
- Spacious Family Home
- Three Bedrooms
- Gas Fired Central Heating System
- Low Maintenance Rear Garden
- Garage & Driveway
Property description
This superb family home offers three bedrooms in addition to a lounge, kitchen/ breakfast room, bathroom, cloakroom W.C and entrance porch. There is driveway off street parking, garage as well as front and rear gardens.
Description
This spacious family home is located within a mile of Brandon Town Centre as well as its shops and amenities and benefits from a gas fired central heating system.
Downstairs the property comprises a welcoming entrance porch which provides ample space to remove coats and shoes in addition to an inner hallway which includes a cloakroom W.C and understairs storage cupboard. There is a lounge with French doors overlooking the rear garden as well as a fully fitted kitchen which offers a range of wall and base level units, pantry cupboard, storage cupboard and boiler cupboard, a door leading outside as well as space for a fridge freezer, washing machine, dishwasher and cooker with extractor hood fitted over.
Upstairs there are three bedrooms, the larger two of which include built in storage cupboards, as well as a family bathroom. The bathroom comprises W.C, wash hand basin, bath and shower over.
Outside the property benefits from low maintenance front and rear gardens in addition to driveway off street parking and a garage with power, light and an electric door. The front garden has been laid to shingle whilst the rear garden is laid to patio for ease of maintenance and includes a rear gate, brick built storage shed and an outside tap.
Measurements
Entrance Porch - 6'07" x 5'09"
Cloakroom W.C - 4'03" x 3'08"
Lounge - 15'09" x 10'07"
Kitchen/ Breakfast Room - 18'07" x 8'04"
Bedroom - 15'09" max x 9'05" max
Bedroom - 13'00" x 10'03"
Bedroom - 9'04" x 7'06"
Family Bathroom - 6'04" x 5'07"
Agents Note
Council Tax Band - A
Molyneux Estate Agents has not tested any fixtures and fittings, services or appliances in this property and cannot guarantee that they are in working order.
Whilst we intend to make our particulars as accurate as possible, measurements and statements are provided as a general guidance, they are not factual and should not be relied upon. Before ordering any carpets or built in furniture please contact the agent to verify any specific measurements.
Floor plans are not to scale. They are provided for indication purposes and their accuracy should not be relied upon.
Items shown in photographs are not included unless they are detailed within the sales particulars. They may be available by separate negotiation. Please contact the agent with regards to this.
The Buyer is advised to obtain verification of the tenure from their Solicitor. The agent has not reviewed the title documents for this property.
Property info
For more information about this property, please contact
Molyneux Estate Agents, IP27 on +44 1842 552705 * (local rate)
Disclaimer
Property descriptions and related information displayed on this page, with the exclusion of Running Costs data, are marketing materials provided by Molyneux Estate Agents, and do not constitute property particulars. Please contact Molyneux Estate Agents for full details and further information. The Running Costs data displayed on this page are provided by PrimeLocation to give an indication of potential running costs based on various data sources. PrimeLocation does not warrant or accept any responsibility for the accuracy or completeness of the property descriptions, related information or Running Costs data provided here.

























.png)
