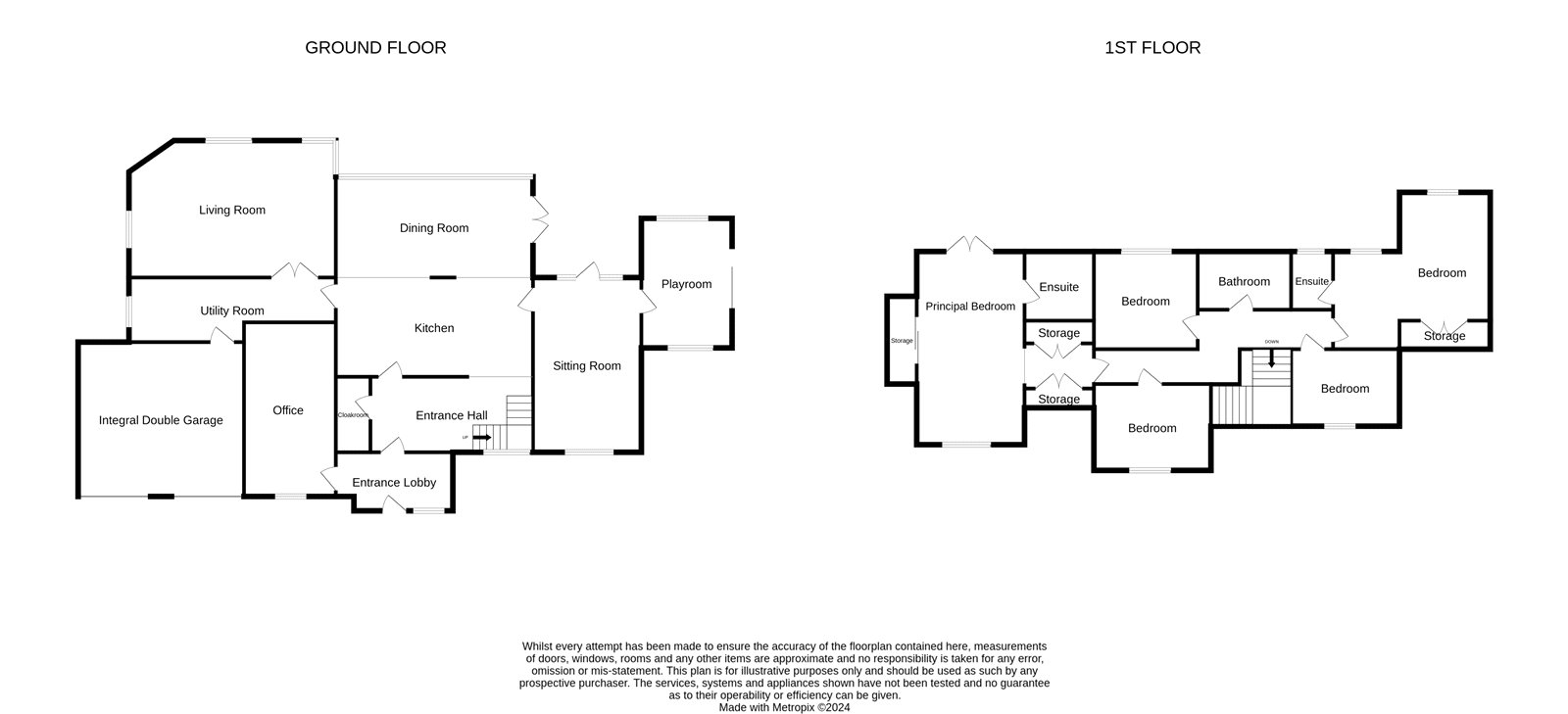Country house for sale in Matthews Close, Stratford St. Mary, Colchester, Suffolk CO7
* Calls to this number will be recorded for quality, compliance and training purposes.
Property features
- Central village location
- Detached house
- 3/4 reception rooms
- Office
- Kitchen and utility room
- Principal bedroom suite
- Four further bedrooms
- Integral double garage
- Gardens
Property description
This impressive, detached family residence is ideally situated within walking distance of the scenic River Stour, the village primary school, and a diverse selection of pubs and restaurants. The property provides versatile living spaces that cater to a variety of needs, making it an excellent choice for families, including those accommodating multiple generations.
Located in the heart of Stratford St. Mary, this generously proportioned residence boasts a thoughtful layout over two storeys, offering expansive living spaces that cater flawlessly to both intimate family life and grand-scale entertaining.
The interior layout combines functionality with aesthetic appeal, featuring expansive rooms that promise versatility and a fluidity ideal for modern living. The ground floor hosts an array of spacious living spaces including separate living rooms which provide ample opportunities for family gatherings and social entertaining without compromise. Further enhancing the ground floor is a strategically placed office, perfect for those who work from home or require a quiet study area. An integral double garage complements the layout, adding practicality with direct internal access, while additional rooms such as the utility room and playroom underscore the home’s capacity to cater to all aspects of family life.
The first floor is thoughtfully laid out to ensure privacy and comfort in the five bedrooms.
The principal bedroom suite benefits from its own lounging area, well-appointed ensuite shower room and a dressing area.
A second, well-proportioned bedroom, also benefits from its own ensuite shower room. Whilst the remaining three bedrooms share use of the family bathroom.
Outside, the property features a beautifully landscaped garden that acts as a private oasis, encouraging outdoor activities and relaxation. The mature trees and shrubbery enhance the beauty of the outdoor space but also create a natural playground for children and a picturesque setting for adults to unwind.<br /><br />
Entrance Porch (3.2m x 1.24m (10' 6" x 4' 1"))
Entrance Hall
Office (5.56m x 2.29m (18' 3" x 7' 6"))
Cloakroom (2.06m x 1.02m (6' 9" x 3' 4"))
Kitchen (6.1m x 4.34m (20' 0" x 14' 3"))
Dining Room / Conservatory (6.17m x 3.23m (20' 3" x 10' 7"))
Lobby (2.3m x 1.57m (7' 7" x 5' 2"))
Family Room (7.34m x 3.2m (24' 1" x 10' 6"))
Utility Room (4.9m x 1.9m (16' 1" x 6' 3"))
Integral Double Garage (5.23m x 4.95m (17' 2" x 16' 3"))
Living Room (6.02m x 3.58m (19' 9" x 11' 9"))
Snug/Playroom (4.2m x 2.67m (13' 9" x 8' 9"))
Principal Bedroom (5.92m x 3.56m (19' 5" x 11' 8"))
Dressing Area (2.54m x 2.3m (8' 4" x 7' 7"))
Principal Ensuite (2.46m x 2.29m (8' 1" x 7' 6"))
Bedroom (5.28m x 4.27m (17' 4" x 14' 0"))
Ensuite (2.26m x 1.24m (7' 5" x 4' 1"))
Bedroom (3.66m x 2.74m (12' 0" x 9' 0"))
Family Bathroom (2.62m x 2.26m (8' 7" x 7' 5"))
Bedroom (3.23m x 3.2m (10' 7" x 10' 6"))
Bedroom (3.48m x 2.82m (11' 5" x 9' 3"))
Services
We understand mains gas, electricity, water and drainage are connected to the property.
Mobile And Broadband Availability
Broadband and Mobile Data supplied by Ofcom Mobile and Broadband Checker.
Broadband: At time of writing there is Standard, Superfast and Ultrafast broadband availability.
Mobile: At time of writing there is EE, O2, Three and Vodafone mobile availability.
Property info
For more information about this property, please contact
Kingsleigh Residential, CO7 on +44 1206 988978 * (local rate)
Disclaimer
Property descriptions and related information displayed on this page, with the exclusion of Running Costs data, are marketing materials provided by Kingsleigh Residential, and do not constitute property particulars. Please contact Kingsleigh Residential for full details and further information. The Running Costs data displayed on this page are provided by PrimeLocation to give an indication of potential running costs based on various data sources. PrimeLocation does not warrant or accept any responsibility for the accuracy or completeness of the property descriptions, related information or Running Costs data provided here.

















































.png)

