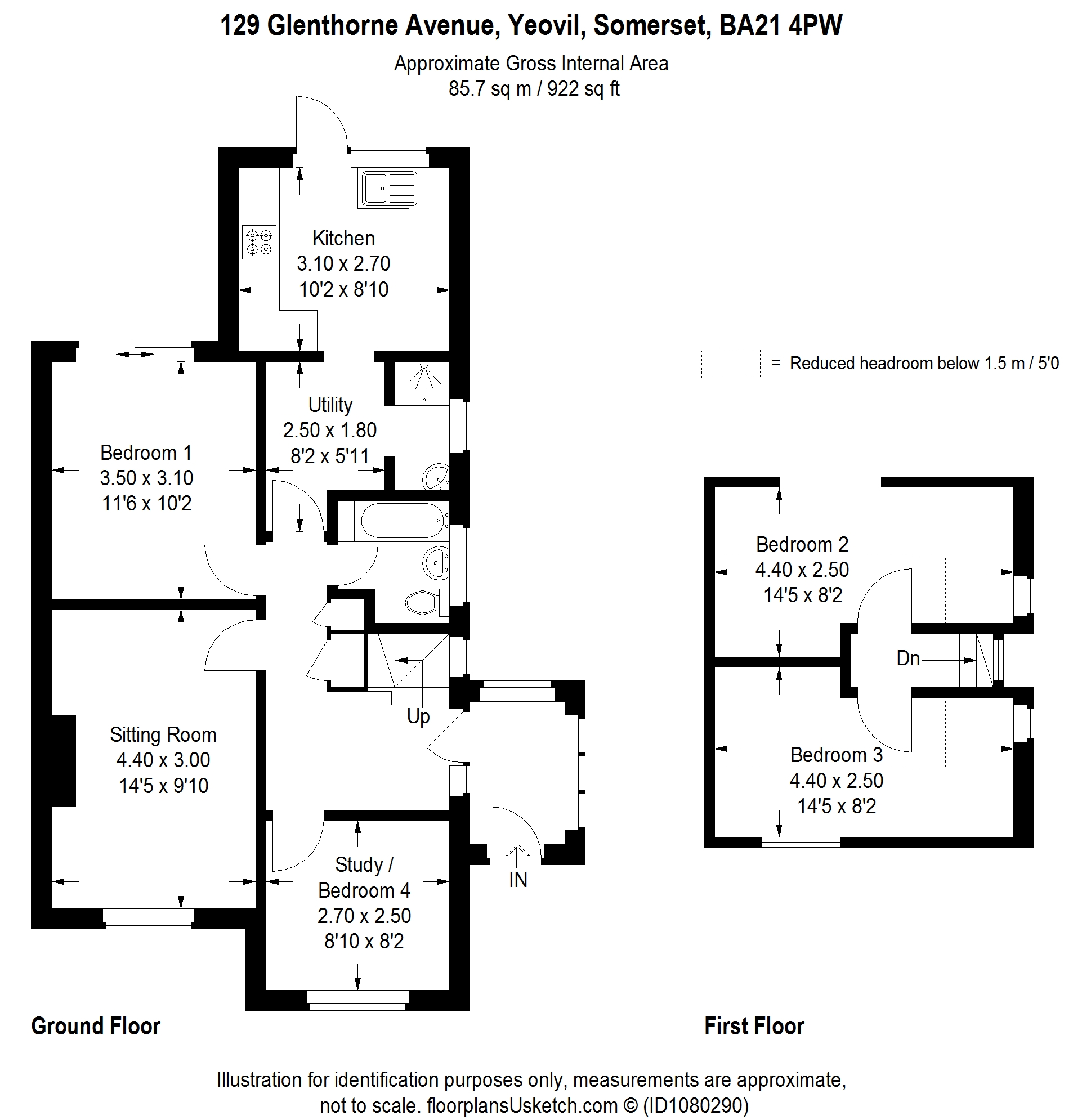Semi-detached bungalow for sale in Glenthorne Avenue, Yeovil BA21
* Calls to this number will be recorded for quality, compliance and training purposes.
Property features
- Garden to Rear
- Close to Local Schools and Shops
- Gas Combi Boiler
- Combination Heating (Gas and Electric)
- Extended to Rear
- Utility Room
- Two Bathrooms
- Council Tax Band C
- Study/Fourth Bedroom
Property description
Huge potential - this extended 3/4 bedroom 1940s semi-detached chalet bungalow in the heart of Yeovil with good-sized gardens to front and rear, driveway and garage.
Requiring some cosmetic modernisation, this house offers a wonderful opportunity to add capital value or to create a well-proportioned family home in a great location.
Early viewing recommended!
Huge potential - this extended 3/4 bedroom 1940s semi-detached chalet bungalow in the heart of Yeovil with good-sized gardens to front and rear, driveway and garage.
Requiring some cosmetic modernisation, this house offers a wonderful opportunity to add capital value or to create a well-proportioned family home in a great location.
Early viewing recommended!
Entrance hall / porch The house is entered from the side porch via path from the street.
The porch is double glazed and has grey vinyl flooring.
A very useful space for boots and brollies!
A second wooden front door opens into the welcoming central hall of the house, with stairs rising to the first floor to the right and doors leading to the ground floor rooms.
There are two useful built-in cupboards, one housing the electricity and gas meters.
Double glazed window to the side.
Neutral carpet and red/cream painted walls.
Sitting room 14' 5" x 9' 10" (4.4m x 3m) The front reception room is a good size with double glazed window to the front.
The room is heated via a gas fire in addition to an electric storage heater. Grey and purple decor with patterned carpet.
Kitchen 10' 2" x 8' 10" (3.1m x 2.7m) The kitchen is to the rear of the house, an extension added by the current owners.
There is a fitted kitchen of wood-effect laminate units and black work-surface with vinyl tile flooring.
Green wall tiling and grey paintwork.
Double glazed door and window to the rear.
Fitted 4-ring gas hob and electric oven.
Appliance spaces for washing machine and dishwasher.
Radiator and Worcester gas boiler (the gas boiler feeds a radiator in the kitchen and bedroom 2, in addition to heating the hot water).
Bathroom The family bathroom benefits from a white suite of WC, basin with cupboard beneath and bath.
Double glazed window to the side.
Blue wall tiling and wood-effect vinyl flooring.
Dimplex electric wall heater.
Shower room Secondary bathroom facilities with a shower room on the ground floor.
Double glazed window to the side.
Shower cubicle and hand-wash basin.
Extractor fan.
Blue tiles.
Utility room Useful space adjacent to the kitchen where additional appliances can be kept (fridge-freezer) or just for storage/boots/coats etc.
Yellow painted walls and vinyl tile flooring.
Bedroom one 11' 5" x 10' 2" (3.5m x 3.1m) Double bedroom with sliding double glazed doors to the rear garden.
Blue and white painted walls and blue carpet.
Electric storage heater.
Study / bedroom four 8' 10" x 8' 2" (2.7m x 2.5m) Ground floor room suitable as study/playroom or 4th bedroom.
Double glazed window to the front.
Grey walls and neutral carpet.
Electric storage heater.
Stairs and landing Carpeted stairs rise to the first floor landing between the upstairs bedrooms.
Large double glazed window making the stairwell well-lit.
White and purple decor.
Bedroom two 14' 5" x 8' 2" (4.4m x 2.5m) Double bedroom with double glazed windows to the side and front.
Yellow decor and neutral carpet.
Radiator.
Bedroom three 14' 5" x 8' 2" (4.4m x 2.5m) Double bedroom with double glazed windows to the side and front.
Purple decor and carpet.
Electric storage heater.
Two built in wardrobes.
Garage Single garage accessed to the rear via shared driveway with the neighbouring property.
Up and over main door and double glazed side door from the garden and window.
Outside The front of the house has a garden mostly laid to lawn with mature shrubs and borders.
Concrete path leading to the porch and shared driveway to the side.
Parking space in front of the garage (not shared).
To the rear is an enclosed garden that has been well-maintained with mature planting and lawn.
At the end of the garden there are several raised beds for vegetable gardening.
Wendy house adjacent to the house.
Property info
For more information about this property, please contact
Martin & Co Yeovil, BA20 on +44 1935 590155 * (local rate)
Disclaimer
Property descriptions and related information displayed on this page, with the exclusion of Running Costs data, are marketing materials provided by Martin & Co Yeovil, and do not constitute property particulars. Please contact Martin & Co Yeovil for full details and further information. The Running Costs data displayed on this page are provided by PrimeLocation to give an indication of potential running costs based on various data sources. PrimeLocation does not warrant or accept any responsibility for the accuracy or completeness of the property descriptions, related information or Running Costs data provided here.

































.png)
