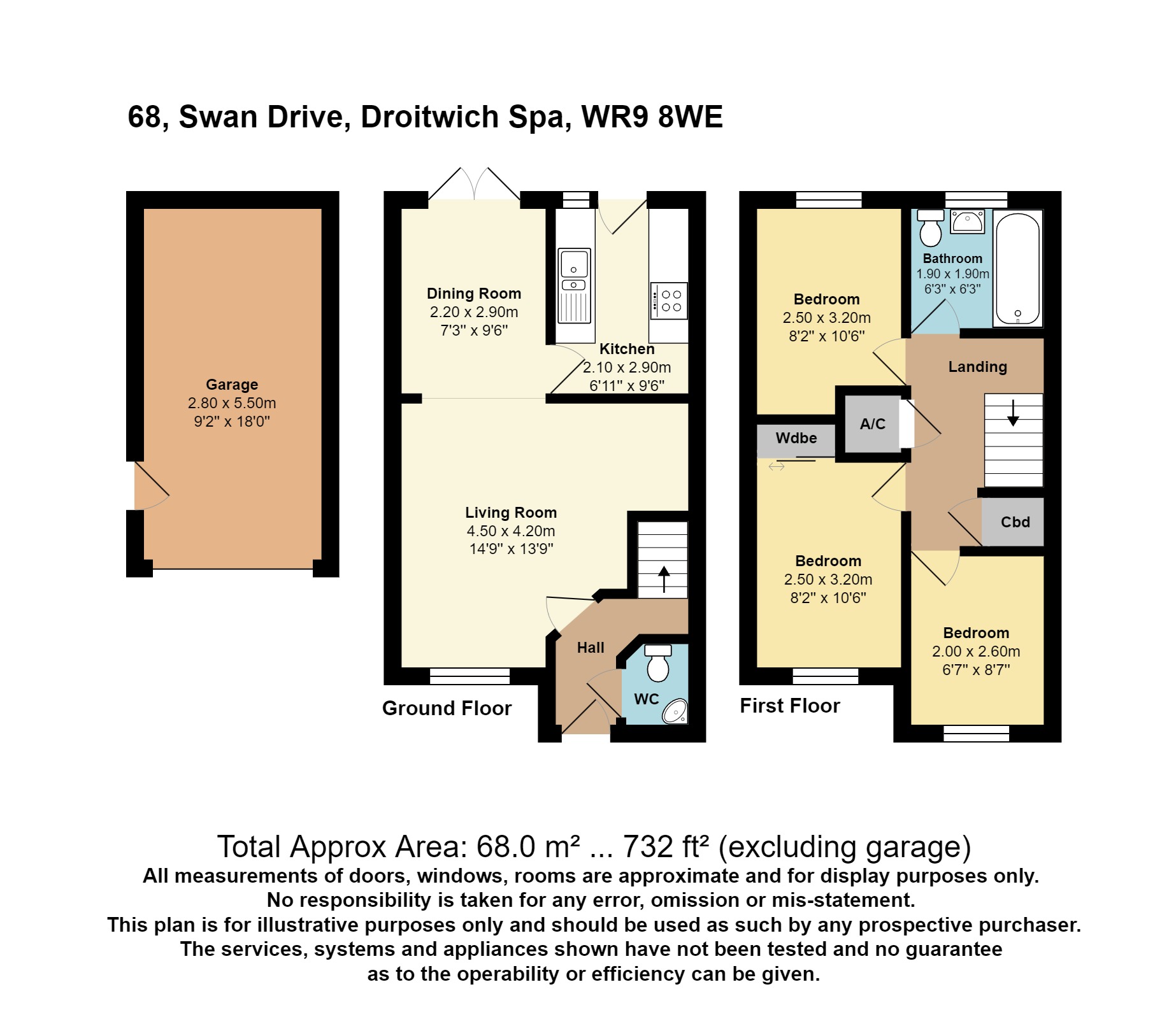End terrace house for sale in Swan Drive, Droitwich, Worcestershire WR9
* Calls to this number will be recorded for quality, compliance and training purposes.
Property features
- Enviable location with easy access to the Town Centre and walks along the canal
- Living room leading into a dining room with doors out to the garden
- Delightful established rear garden for outside dining and entertaining
- Three bedrooms served by the house bathroom
- Garage
- Gardens
- Driveway
Property description
Oulsnam proudly introduce this modern three bedroom semi detached home which occupies a delightful plot being situated in this desirable residential area within easy access to the Town centre and canal. Well-appointed internal accommodation to include two reception rooms, kitchen, WC, family bathroom, garage, landscaped rear garden & driveway. E P Rating D
Location
From the estate agents office, head south east on Victoria Square, at the roundabout, take the first exit onto St. Andrews Rd, then turn left on to the Worcester Rd, continue onto Queen Street, then turn right onto Hanbury Street/B4090. Go through one roundabout, then at the next roundabout take the first exit onto Swan Drive and the property will be found towards the end of the road on the right hand side.
Summary
This delightful property lies in a popular residential area of Droitwich within easy access to local supermarkets, amenities and transport links such as the M5 and the greater West Midlands motorway network and Droitwich railway station with links to Worcester and Birmingham.
Benefitting from easy access to the river Salwarpe and with walks along the Droitwich canal-side. Viewing is highly recommended to appreciate this attractive home.
The property is approached via a tarmac driveway alongside a gravelled fore garden and a paved pathway leads to the front door with canopy porch.
The hallway has stairs rising to the first floor and access to the W/C and living room.
The living room overlooks the front aspect and is open plan to the dining room providing the flexibility to install internal doors to enjoy separate rooms if desired.
The dining room has french doors which open out to the garden and a door leads to the kitchen.
The kitchen is fitted with a range of wall and base units and has an integral oven, four ring gas hob with extractor fan above and space for a washing machine, space for a dishwasher and space for a tall freestanding fridge freezer. A door provides access to the garden.
Upstairs the principal bedroom overlooks the front aspect and benefits from fitted wardrobes, the second bedroom overlooks the garden and the third bedroom overlooks the front aspect.
The house bathroom is fitted with a white suite comprising a shower over the bath, wc and wash hand basin.
The property benefits from having two generous airing cupboards on the landing with hanging rails and shelving.
Outside the delightful rear garden has a paved patio area and pathway leads round to a further patio area to the rear of the garage, with the remainder mainly laid to lawn with flowerbed borders. From the rear garden there is a side gate giving access to the driveway and a door into the garage which benefits from eaves storage.
General information
services
Gas central heating is provided by the Worcester Boiler located in the kitchen.
Tenure
The agents understand the property is Freehold.<br /><br />
Hallway
Living Room (4.5m x 4.2m (14' 9" x 13' 9"))
Dining Room (2.9m x 2.2m (9' 6" x 7' 3"))
Kitchen (2.9m x 2.1m (9' 6" x 6' 11"))
Bedroom One (3.2m x 2.5m (10' 6" x 8' 2"))
Bedroom Two (3.2m x 2.5m (10' 6" x 8' 2"))
Bedroom Three (2.62m x 2m (8' 7" x 6' 7"))
Bathroom (1.9m x 1.9m (6' 3" x 6' 3"))
Garage (5.49m x 2.8m (18' 0" x 9' 2"))
Property info
For more information about this property, please contact
Robert Oulsnam & Co, WR9 on +44 1905 388934 * (local rate)
Disclaimer
Property descriptions and related information displayed on this page, with the exclusion of Running Costs data, are marketing materials provided by Robert Oulsnam & Co, and do not constitute property particulars. Please contact Robert Oulsnam & Co for full details and further information. The Running Costs data displayed on this page are provided by PrimeLocation to give an indication of potential running costs based on various data sources. PrimeLocation does not warrant or accept any responsibility for the accuracy or completeness of the property descriptions, related information or Running Costs data provided here.






























.png)

