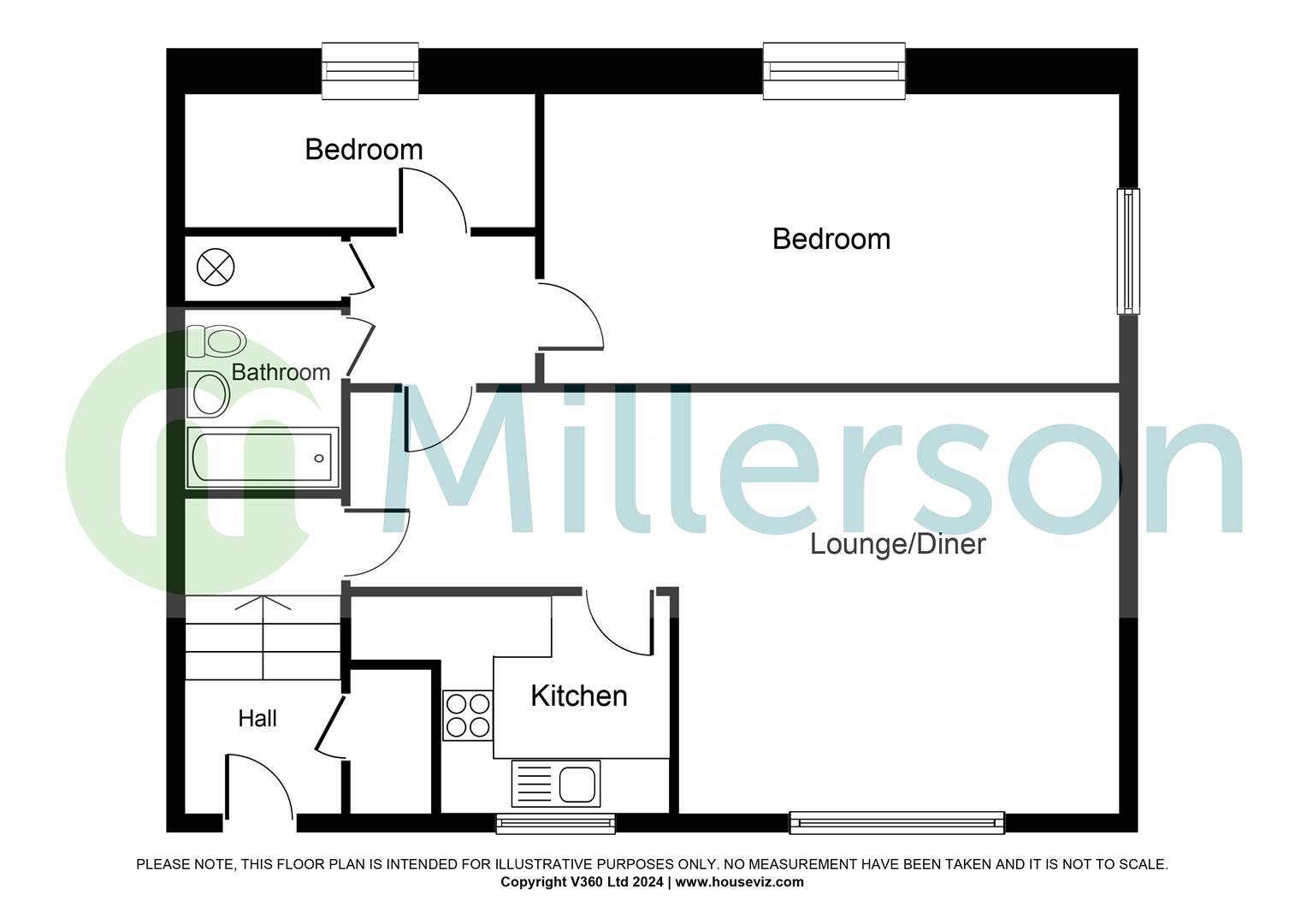Flat for sale in Bucklers Lane, St. Austell PL25
* Calls to this number will be recorded for quality, compliance and training purposes.
Property features
- Perfect first home
- Ideal investment
- Allocated parking space
- Move-in ready
- Council tax band A
- Double glazed throughout
- Within walking distance to local amenities
- Tucked away location
- Over 150 years remaining on the lease
- Two bedrooms
Property description
Having been recently modernised, this flat exudes a fresh and contemporary feel, ready for you to move in to and make your own.
Property Description
Millerson Estate Agents are thrilled to present this two-bedroom first floor apartment situated in a peaceful neighbourhood, whilst offering a tranquil retreat, it is still within walking distance to local amenities. This fantastic opportunity boasts an expansive lounge/diner, well-equipped kitchen, two inviting bedrooms and a modern bathroom, making it the perfect choice for those seeking a comfortable and convenient living space. Additional benefits also include an allocated parking space. The property is heated via wall mounted electric radiators and falls under Council Tax Band A. There is over 150 years remaining on the lease, with a service charge of £354.69 per annum. Viewings are highly recommended to appreciate all that there is to offer.
Location
This home is situated within a popular residential location and within walking distance to St Austell town centre. Amenities include general shopping, supermarket, pharmacy and dentists. A greater depth of facilities are available within the wider area of St Austell including the leisure centre at Polkyth, cinema, bowling alley, and a number of well known supermarket chains. The town also benefits from a mainline train station, linking Penzance to London Paddington. Access to the A30 is within a 20 minute drive and is the main route outside of Cornwall. Beyond St Austell town lie the sandy sheltered beaches of the south coast, the picturesque fishing villages of Mevagissey and Charlestown, and the stunning coastal walks of the Roseland Peninsula, an area of outstanding natural beauty.
The Accommodation Comprises
(All dimensions are approximate)
Entrance Hallway
Frosted double glazed door. Coving. Loft access. Smoke alarm. Built-in storage cupboard, which is housing the consumer unit. Power socket. Skirting. Carpeted flooring.
Lounge/Diner (4.40m x 3.96m (14'5" x 12'11" ))
Smoke alarms. Coving. Double glazed sash window to the front elevation. Electric storage heater. Telephone point. Television point. Multiple power sockets. Skirting. Carpeted flooring.
Kitchen (2.17m x 2.00m (7'1" x 6'6" ))
Smoke alarm. Coving. Double glazed sash window to the front elevation. A range of wall and based fitting storage units. Integrated electric oven and four ring hob with extractor hood over. Wash basin with mixer taps and drainage board. Splash-back panelling in water resistant areas. Multiple power sockets. Electric storage heater. Skirting. Vinyl flooring.
Inner Hallway
Smoke alarm. Coving. Built-in storage cupboard, which is housing the hot water cylinder. Skirting. Carpeted flooring.
Bedroom One (4.06m x 2.68m (13'3" x 8'9" ))
Smoke alarm. Coving. Double glazed sash window to the side elevation. Built-in wardrobe space. Electric storage heater. Multiple power sockets. Television point. Skirting. Carpeted flooring.
Bedroom Two (2.60m x 2.12m (8'6" x 6'11" ))
Velux window. Smoke alarm. Coving. Built-in storage cupboard with shelving installed. Electric storage heater. Multiple power sockets. Skirting. Carpeted flooring.
Bathroom (1.90m x 1.66m (6'2" x 5'5" ))
Extractor Fan. Coving. Mains fed shower over bath. Splash-back panelling throughout. Vanity wash basin with storage space underneath. Heated towel rail. W.C. Skirting. Vinyl flooring.
Parking
There is allocated parking for one vehicle.
Services
The property is connected to main electricity, water & drainage. It is heated via wall mounted electric radiators and falls under Council Tax Band A.
Tenure
This property was granted a 156 year lease in 2022, with a service charge of £354.69 per annum.
Property info
For more information about this property, please contact
Millerson, St Austell, PL25 on +44 1726 255058 * (local rate)
Disclaimer
Property descriptions and related information displayed on this page, with the exclusion of Running Costs data, are marketing materials provided by Millerson, St Austell, and do not constitute property particulars. Please contact Millerson, St Austell for full details and further information. The Running Costs data displayed on this page are provided by PrimeLocation to give an indication of potential running costs based on various data sources. PrimeLocation does not warrant or accept any responsibility for the accuracy or completeness of the property descriptions, related information or Running Costs data provided here.





















.png)
