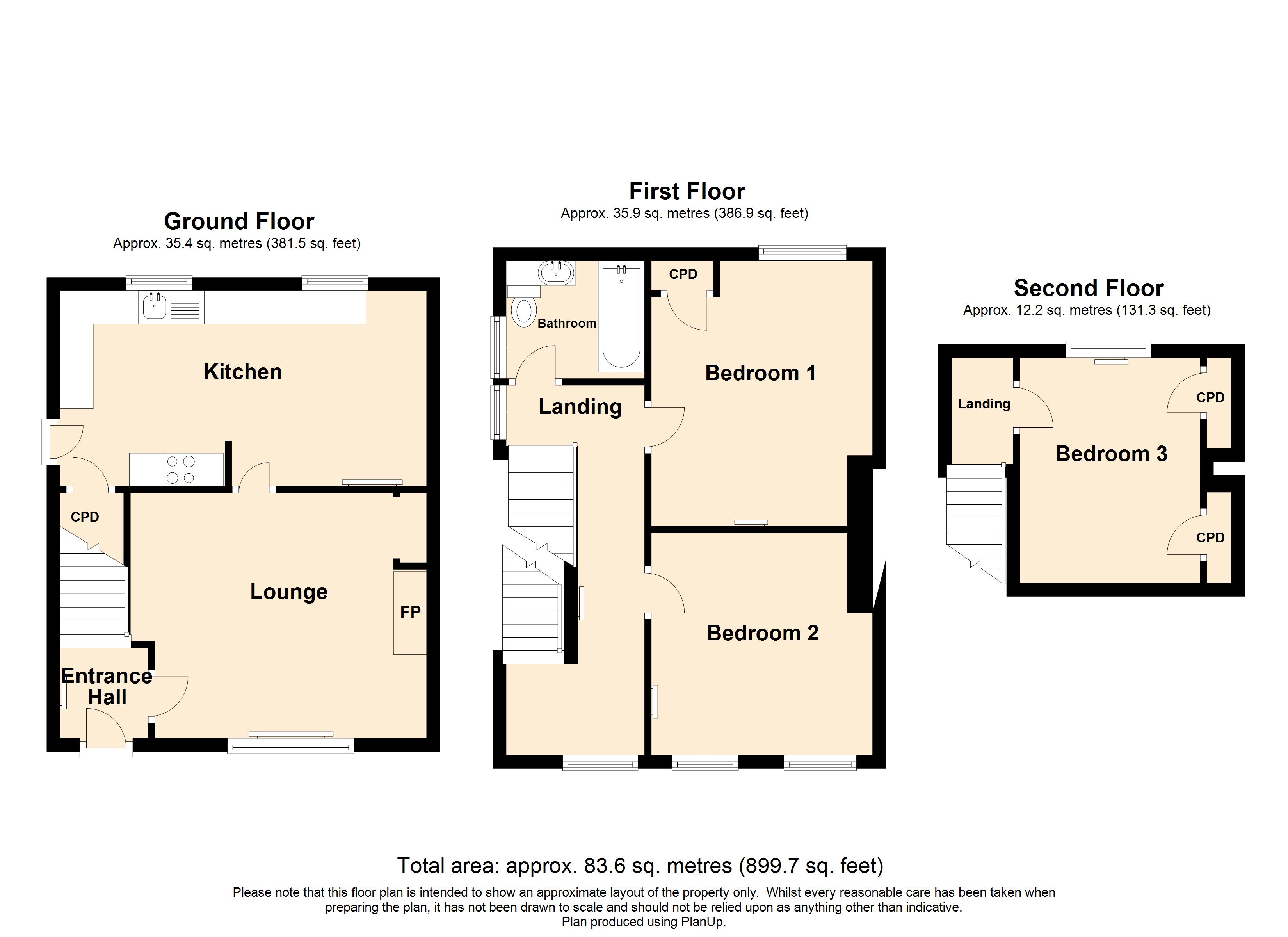End terrace house for sale in Morison Avenue, Stornoway HS1
* Calls to this number will be recorded for quality, compliance and training purposes.
Property features
- Private garden
- On street/residents parking
- Central heating
- Double glazing
Property description
The accommodation comprises entrance hallway, lounge, kitchen diner, first floor landing, two double bedrooms, bathroom, second floor landing and a third double bedroom.
The property has been finished to a high standard throughout with neutral and tasteful décor in all the rooms. Central heating is offered by gas mains central heating which is controlled from the gas fire in the lounge. All windows and doors are double glazed.
As the property is an end-terrace it benefits from a larger than usual garden to the side and rear which is mainly laid to grass with a drying area . There is a small walled garden in front of the property which has a shared path with the neighbouring house. The concrete store located in the back garden offers ample storage space and has a sheltered private decking area attached where the current owners have their hot tub.
Morison Avenue is conveniently situated within walking distance of the town centre and all its amenities. Additionally Stornoway Primary School and the Nicolson Institute High School are a short distance away and the Co-op supermarket, Western Isles Hospital and the Lews Castle Grounds are also nearby.
Prompt internal inspection is suggested to fully appreciate this property and the unmissable opportunity to purchase this impressive property.
The property is initially entered via UPVC glazed door giving access to the entrance hallway.
Entrance hallway: 1.36m x 1.33m
Welcoming hallway with carpeted staircase to first floor landing. Central heating radiator. Cabinet housing electric meter. Laminate flooring. Access to lounge.
Lounge: 4.31m x 4.01m at widest point
Bright and airy lounge with window to front. Laminate flooring. Central heating radiator. Feature fireplace housing gas fire boiler. Fitted shelving and storage. Access to kitchen.
Kitchen diner: 5.40m x 2.95m
Fitted dining kitchen with full range of wall and floor units. Stainless steel sink with side drainer. Two windows to rear. Integrated electric hob and oven with extractor hood above. Integrated dishwasher. Plumbed for washing machine. Room for white goods. Laminate tile effect flooring. Under stair storage cupboard. Central heating radiator. UPVC door to side.
Landing: 5.55m x 2.15m
Accessed via carpeted staircase with hand rail. Windows to side and front. Central heating radiator. Access to two bedrooms and bathroom. Carpeted stair to top landing.
Bathroom: 2.09m x 1.78m
Suite comprising wc and wash hand basin set in vanity and bath with mixer shower over. Opaque glazed window to side. Ceramic tiled floor. Central heating radiator.
Bedroom one: 3.99m at widest point x 3.54m at widest point
Double bedroom with window to rear. Fitted carpet. Central heating radiator. Fitted storage cupboard.
Bedroom two: 3.35m x 3.31m at widest point
Double bedroom with window to rear. Fitted carpet. Central heating radiator.
Top landing: 1.61m x 0.93
Accessed via carpeted staircase. Access to bedroom three.
Bedroom three: 3.40m x 2.72m
Double bedroom with velux window to rear. Fitted carpet. Two storage cupboards. Central heating radiator.
General information
Council tax band: B
EPC rating: Tbc
post code: HS1 2HQ
property ref no: HEA012SY
schools: Stornoway primary & the nicolson institute
There is a Home Report available for this property. For further details on how to obtain a copy of this report please contact a member of our Property Team on .
Viewing of this property is strictly via appointment through our office.
For more information about this property, please contact
Hebridean Estate Agency, HS1 on +44 1851 827004 * (local rate)
Disclaimer
Property descriptions and related information displayed on this page, with the exclusion of Running Costs data, are marketing materials provided by Hebridean Estate Agency, and do not constitute property particulars. Please contact Hebridean Estate Agency for full details and further information. The Running Costs data displayed on this page are provided by PrimeLocation to give an indication of potential running costs based on various data sources. PrimeLocation does not warrant or accept any responsibility for the accuracy or completeness of the property descriptions, related information or Running Costs data provided here.

































.png)