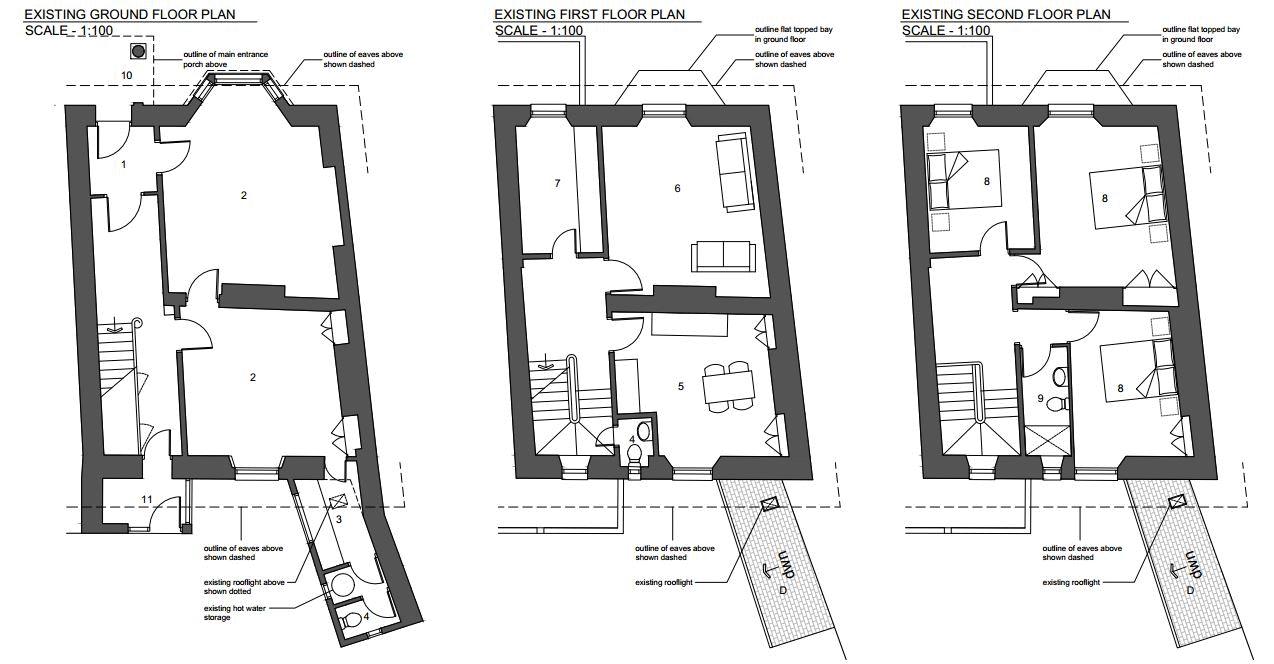Terraced house for sale in New Road, Brixham TQ5
* Calls to this number will be recorded for quality, compliance and training purposes.
Property features
- Development opportunity!
- 2 parking spaces and patio/ 3rd space
- In need of complete refurbishment
- Town centre location
- Planning submitted for 2 flats + commercial
- Perfect for A variety of uses
Property description
Offering a wealth of potential this grade II listed property is being offered for sale as a freehold refurbishment project, complete with two parking spaces to the rear of the property with a further hard standing / garden area creating a third space if required.
The property would lend itself well to a variety of uses, from a single house to multiple units, subject to planning permission. A planning application has been submitted to create two, one bedroom flats and a commercial unit, this can be seen on the Torbay planning website, a planning decision is yet to be made.
Internally the accommodation is laid out across three floors. The ground floor was home to an Architects practice with two office rooms, tea room and W.C. The top two floors are loosely arranged as a maisonette, the kitchen / dining room, lounge and study are on the first floor, whilst three bedrooms and the bathroom are on the top floor. Period features have been retained such as the sweeping staircase and sash windows both part of the property listing.
The property is located only a short stroll away from Brixhams town and harbour, within easy reach of the waters edge.
Entrance
Large covered canopy with period wooden front door opening into entrance vestibule with inner door to:
Entrance Hall
Listed flag stone floor. Listed staircase rising to first and second floor. Cupboards under stairs. Access to rear porch.
Ground Floor
Previously used as an Architects practice.
Front Room (15' 0'' x 14' 5'' (4.57m x 4.39m))
Bay window to front.
Back Room (13' 4'' x 12' 6'' (4.06m x 3.81m))
Sash window to rear. Large built in safe.
Kitchen (7' 7'' x 4' 10'' (2.31m x 1.47m))
Beech worktop with stainless steel sink and drainer. Space for white goods. Door to
Airing Cupboard & W.C
Large hot water tank. Further door accessing W.C.
First Floor - Landing
Spacious landing with W.C off.
Kitchen / Dining Room (13' 3'' x 12' 7'' (4.04m x 3.83m))
Stainless steel sink with drainer. Space for white goods. Window to rear. Built in cupboards.
Lounge (13' 10'' x 13' 0'' (4.21m x 3.96m))
Open fire with cast iron surround and tiled hearth. Window to front.
Study (11' 2'' x 6' 10'' (3.40m x 2.08m))
Window to front.
Top Floor - Landing
Spacious landing. Loft hatch.
Bedroom 1 (14' 3'' x 11' 7'' (4.34m x 3.53m))
Spacious double room. Window to front.
Bedroom 2 (12' 6'' x 9' 0'' (3.81m x 2.74m))
Window to rear.
Bedroom 3 (10' 11'' x 8' 10'' (3.32m x 2.69m))
Window to front.
Bathroom (9' 4'' x 4' 2'' (2.84m x 1.27m))
Bath. Window to rear.
Outside
Two parking spaces with vehicular access from new road. Garden area currently used as further hard standing. Outside tap.
Services
The property has mains water and drainage, but no gas supply. There is gas in the road.
Broadband And Mobile
The Ofcom website indicates that broadband and most mobile services are available in this area.
Council Tax Band: C
Energy Performance Rating: E
Planning Permission
A planning application has been made to split the property into two one bedroom flats and a commercial unit on the ground floor. Full information can be found on the Torbay planning website. Planning reference no: P/2023/1036
Property info
For more information about this property, please contact
Eric Lloyd, TQ5 on +44 1803 268027 * (local rate)
Disclaimer
Property descriptions and related information displayed on this page, with the exclusion of Running Costs data, are marketing materials provided by Eric Lloyd, and do not constitute property particulars. Please contact Eric Lloyd for full details and further information. The Running Costs data displayed on this page are provided by PrimeLocation to give an indication of potential running costs based on various data sources. PrimeLocation does not warrant or accept any responsibility for the accuracy or completeness of the property descriptions, related information or Running Costs data provided here.
























.png)
