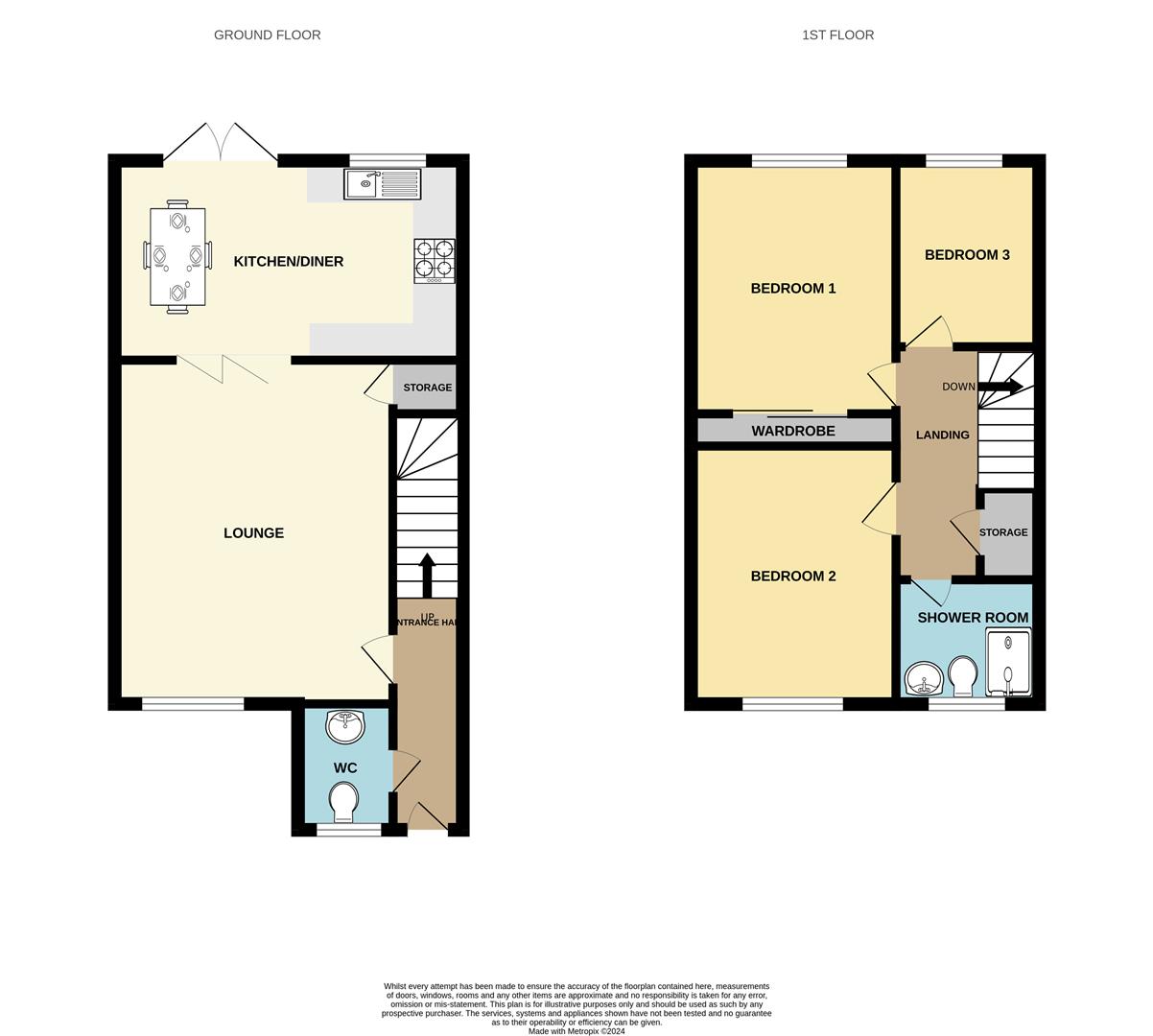Semi-detached house for sale in Albert Gardens, Church Langley, Harlow CM17
* Calls to this number will be recorded for quality, compliance and training purposes.
Property features
- Three Bedroom Semi-Detached Family Home
- Downstairs Cloakroom
- Low Maintenance Secluded Rear Garden With Side Access
- Allocated Parking For Two Vehicles
- Close To Local Shops, Schools & Amenities
- Close To M11/M25 Providing Direct Links Into London
- Well Presented Through-out
- EPC Rating: Tbc
- Council Tax Band: D
Property description
Welcome to this Three Bedroom Semi- Detached family home, nestled within the highly sought-after Church Langley Development, Albert Gardens,
Boasting a spacious family lounge and a kitchen/diner seamlessly connected to the garden through inviting doors, it offers an ideal setting for both relaxation and entertaining. Convenience is key with a downstairs cloakroom for guests.
While the master bedroom impresses with its built-in wardrobes, ensuring ample storage space. Two additional bedrooms provide versatility, whether for family members or home office needs, complemented by a beautiful well-appointed shower room.
Outside, a secluded low maintenance rear garden with side access offers a private retreat, perfect for enjoying the outdoors without the hassle of extensive upkeep. Further enhancing its appeal, the property benefits from allocated parking for two cars, a valuable asset in any family-friendly neighbourhood.
In addition to its inviting features, this home enjoys a prime location close to esteemed primary schools such as Henry Moore and Church Langley Community Primary School, catering to families' educational needs. Moreover, its proximity to sought-after Secondary Schools such as; Mark Hall Academy and Passmores ensures a seamless transition for growing families. Commuting convenience is also assured, thanks to its nearness to the M11/M25, providing direct links to London, Stansted, and Cambridge, making this property not only a comfortable abode but also an excellent investment in quality living.
To uncover more about this enticing property and secure your chance to make it your own, reach out to us today. Don't wait until it's too late; call now to avoid disappointment and seize this opportunity to make this property your dream family home.
Cloakroom (Wc) (0.91m x 1.52m (3'44 x 5'45))
Double glazed windows to front aspect, textured ceiling, tiled walls, single radiator, Vinyl flooring, wash basin with mixer tap and vanity unit under, low level flush WC
Lounge/Diner (3.35m x 4.50m (11'95 x 14'09))
Double glazed windows to front aspect, coved and textured ceiling, double radiator, engineered oak flooring, phone point, TV aerial point, power points, under stairs storage cupboard
Kitchen (4.67m x 2.44m (15'04 x 8'71))
Double glazed windows to rear aspect, double radiator, tiled splash backs on the walls, textured ceiling, base and wall units with roll top work surfaces, marble effect work surfaces, space for cooker, gas oven and hob, extractor hood, double drainer sink unit, integrated fridge freezer, integrated dishwasher, plumbing for washing machine, power points
Bedroom 1 (2.44m x 3.43m (8'70 x 11'03))
Double glazed windows to rear aspect, textured ceiling, laminate flooring, built in wardrobes, TV aerial point, power points
Bedroom 2 (2.44m x 3.05m (8'49 x 10'29))
Double glazed windows to front aspect, textured ceiling, laminate flooring, power points
Bedroom 3 (1.83m x 2.13m (6'14 x 7'93))
Double glazed windows to rear aspect, textured ceiling, laminate flooring, power points
Family Bathroom (1.83m x 1.52m (6'33 x 5'48))
Double glazed windows to front aspect, ceiling has spotlights, tiled walls, heated towel rail, tiled flooring, extractor fan, shower cubicle with a thermostatically controlled shower, wash basin with mixer tap
Property info
For more information about this property, please contact
Kings Group - Church Langley, CM17 on +44 1279 956522 * (local rate)
Disclaimer
Property descriptions and related information displayed on this page, with the exclusion of Running Costs data, are marketing materials provided by Kings Group - Church Langley, and do not constitute property particulars. Please contact Kings Group - Church Langley for full details and further information. The Running Costs data displayed on this page are provided by PrimeLocation to give an indication of potential running costs based on various data sources. PrimeLocation does not warrant or accept any responsibility for the accuracy or completeness of the property descriptions, related information or Running Costs data provided here.

































.png)